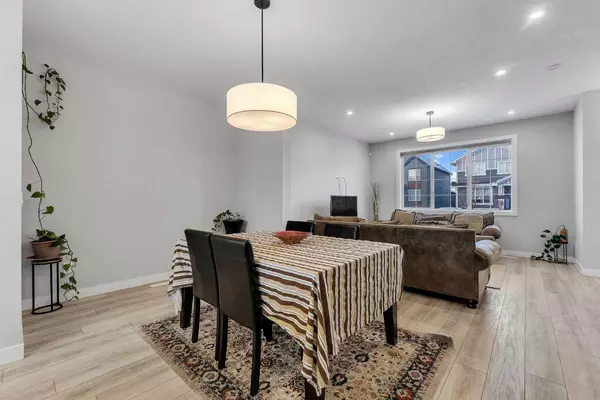5 Beds
4 Baths
1,544 SqFt
5 Beds
4 Baths
1,544 SqFt
Key Details
Property Type Single Family Home
Sub Type Detached
Listing Status Active
Purchase Type For Sale
Square Footage 1,544 sqft
Price per Sqft $420
Subdivision Chelsea_Ch
MLS® Listing ID A2184496
Style 2 Storey
Bedrooms 5
Full Baths 3
Half Baths 1
Year Built 2023
Lot Size 2,726 Sqft
Acres 0.06
Property Sub-Type Detached
Property Description
The home includes quartz countertops throughout, 9-foot ceilings, and brand-new appliances. The fully finished basement, with a separate entrance, provides an excellent opportunity for rental income, whether for upstairs and downstairs tenants or for a family looking to offset their mortgage.
Conveniently located on a cul-de-sac, this property offers ample street parking, along with a concrete parking pad in the back alley. Move-in ready and priced at $649,000, this home combines style, functionality, and an excellent location. Book your showings!
Location
Province AB
County Chestermere
Zoning R1
Direction N
Rooms
Basement Separate/Exterior Entry, Finished, Full
Interior
Interior Features High Ceilings, Quartz Counters, Separate Entrance, Storage, Walk-In Closet(s)
Heating Central, Forced Air
Cooling None
Flooring Carpet, Ceramic Tile, Laminate
Appliance Dishwasher, Electric Oven, Microwave, Refrigerator
Laundry Laundry Room
Exterior
Exterior Feature None
Parking Features Concrete Driveway, Off Street, On Street, Parking Pad
Fence None
Community Features Golf, Lake, Park, Playground, Schools Nearby, Shopping Nearby, Sidewalks, Street Lights, Tennis Court(s), Walking/Bike Paths
Roof Type Asphalt Shingle
Porch None
Lot Frontage 23.72
Exposure N
Total Parking Spaces 4
Building
Lot Description Back Lane, Back Yard, Cul-De-Sac, Front Yard, Rectangular Lot, Zero Lot Line
Dwelling Type House
Foundation Poured Concrete
Architectural Style 2 Storey
Level or Stories Two
Structure Type Concrete,Vinyl Siding,Wood Frame
Others
Restrictions Easement Registered On Title,Utility Right Of Way
Virtual Tour https://unbranded.youriguide.com/350_chelsea_holw_chestermere_ab/
“My job is to find and attract mastery-based agents to the office, protect the culture, and make sure everyone is happy! ”







