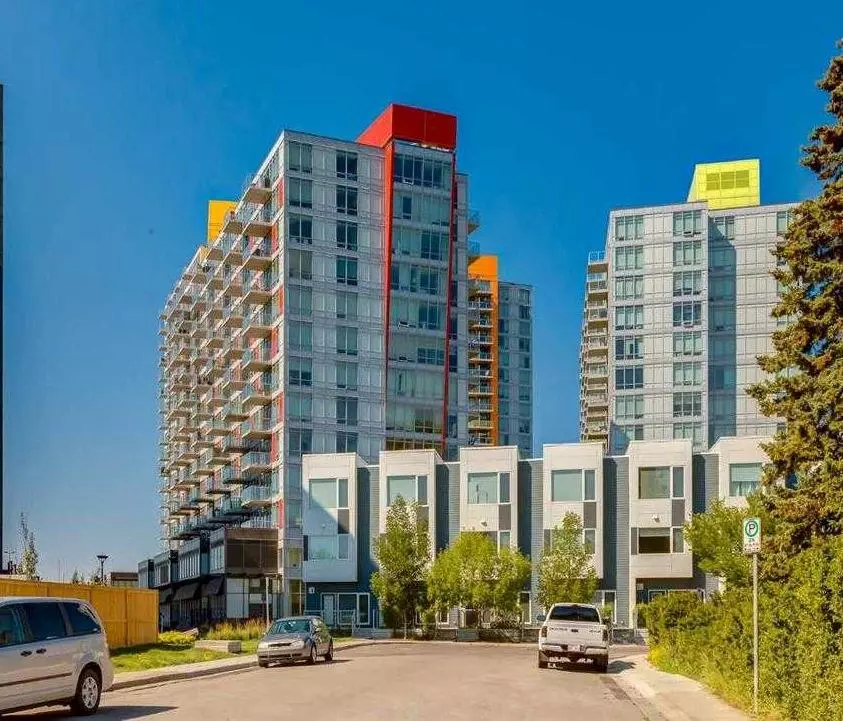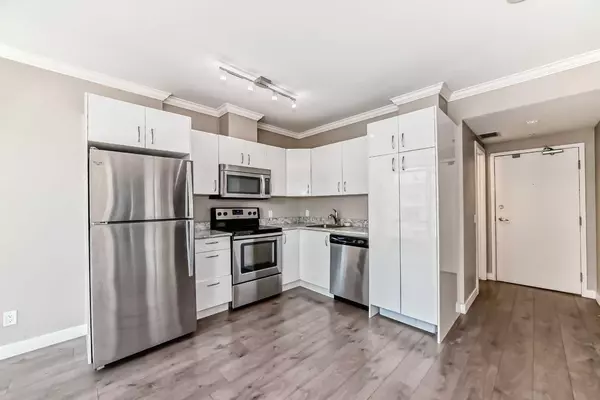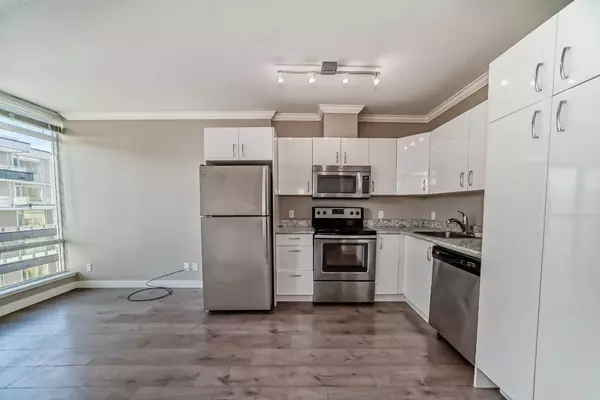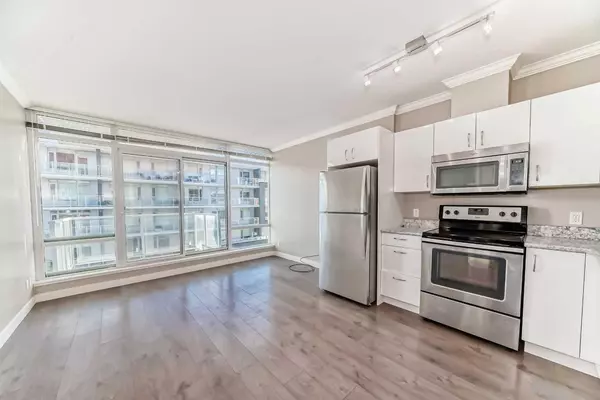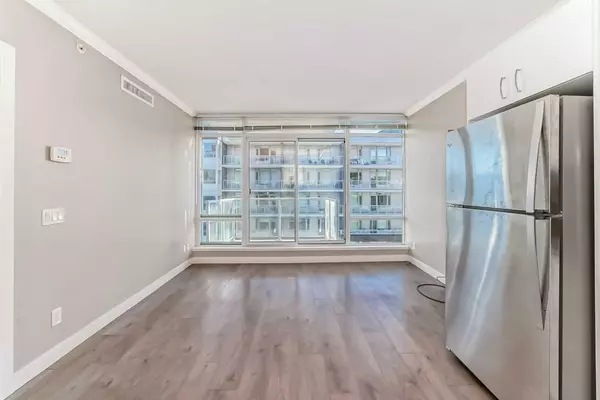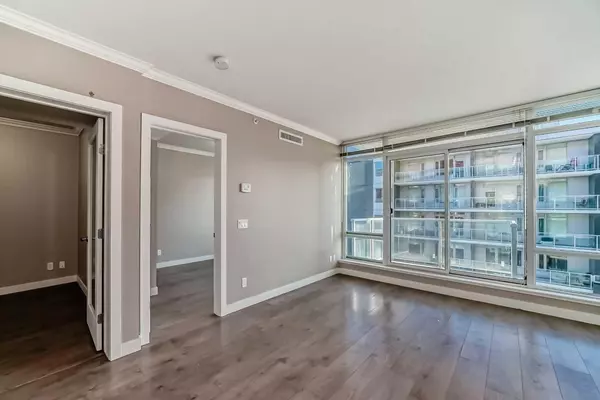2 Beds
1 Bath
506 SqFt
2 Beds
1 Bath
506 SqFt
Key Details
Property Type Condo
Sub Type Apartment
Listing Status Active
Purchase Type For Sale
Square Footage 506 sqft
Price per Sqft $622
Subdivision Brentwood
MLS® Listing ID A2186226
Style High-Rise (5+)
Bedrooms 2
Full Baths 1
Condo Fees $474/mo
Year Built 2016
Property Description
Location
Province AB
County Calgary
Area Cal Zone Nw
Zoning DC
Direction N
Interior
Interior Features Crown Molding
Heating Fan Coil
Cooling Central Air
Flooring Laminate, Tile
Inclusions None
Appliance Dishwasher, Electric Stove, Microwave Hood Fan, Refrigerator, Washer/Dryer
Laundry In Kitchen
Exterior
Exterior Feature None
Parking Features Parkade, Underground
Community Features Schools Nearby, Shopping Nearby, Sidewalks, Street Lights
Amenities Available Bicycle Storage, Elevator(s), Fitness Center, Storage, Trash, Visitor Parking
Porch Balcony(s)
Exposure SW
Total Parking Spaces 1
Building
Dwelling Type High Rise (5+ stories)
Story 33
Architectural Style High-Rise (5+)
Level or Stories Single Level Unit
Structure Type Mixed
Others
HOA Fee Include Common Area Maintenance,Gas,Insurance,Parking,Professional Management,Reserve Fund Contributions,Sewer,Trash,Water
Restrictions Condo/Strata Approval
Tax ID 95279171
Pets Allowed Restrictions
“My job is to find and attract mastery-based agents to the office, protect the culture, and make sure everyone is happy! ”


