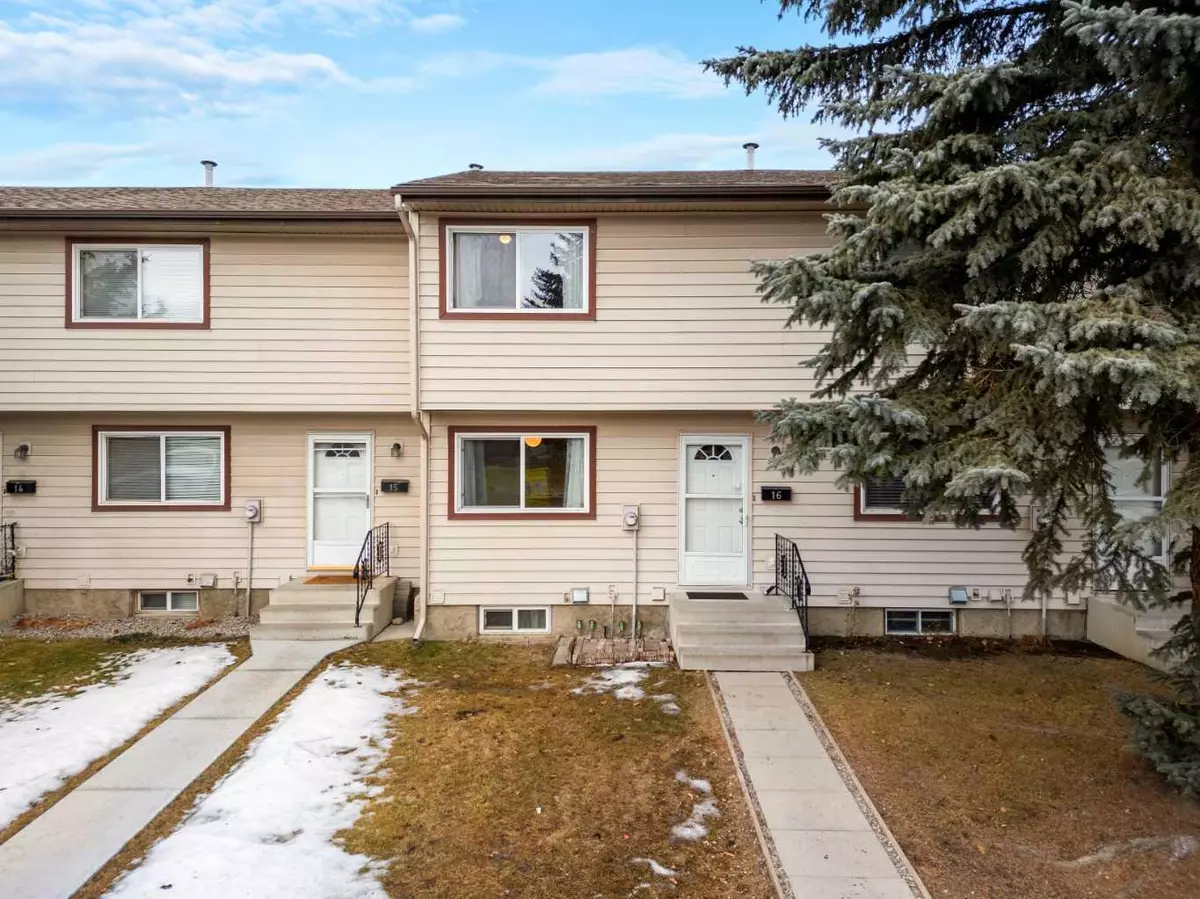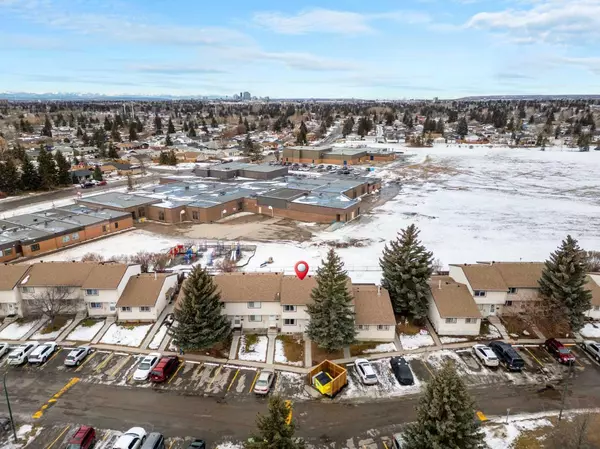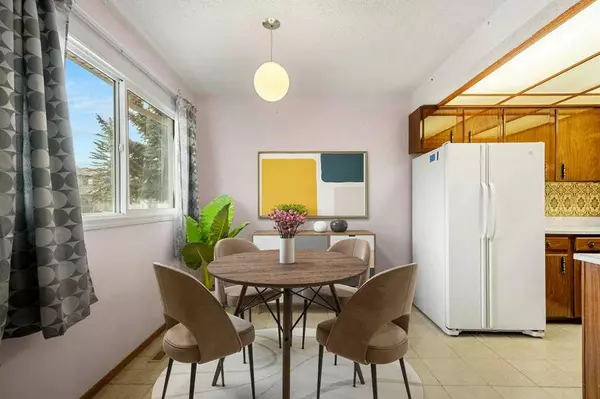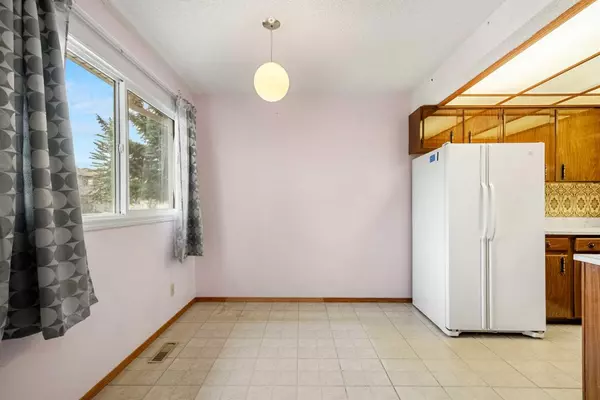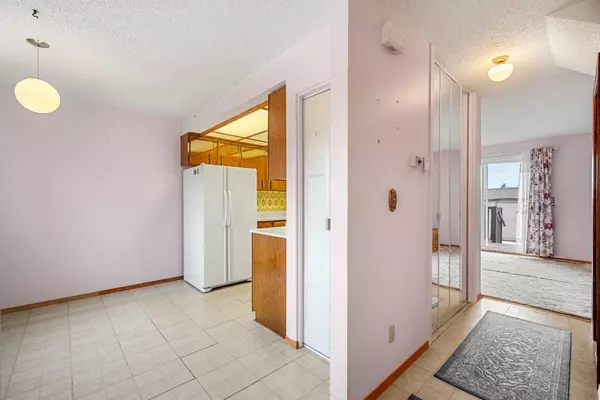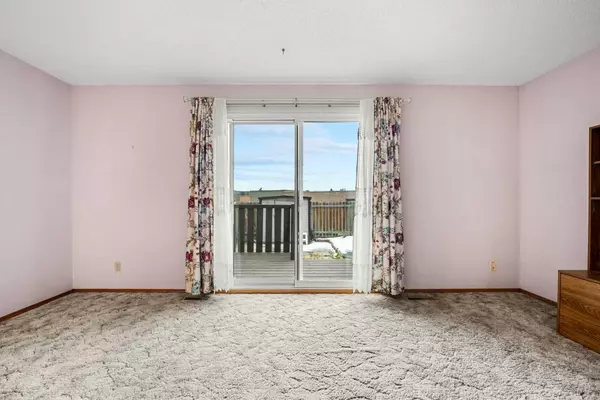3 Beds
1 Bath
1,085 SqFt
3 Beds
1 Bath
1,085 SqFt
Key Details
Property Type Townhouse
Sub Type Row/Townhouse
Listing Status Active
Purchase Type For Sale
Square Footage 1,085 sqft
Price per Sqft $299
Subdivision Marlborough Park
MLS® Listing ID A2186622
Style 2 Storey
Bedrooms 3
Full Baths 1
Condo Fees $392/mo
Year Built 1977
Property Description
Inside, you'll find a thoughtfully designed layout featuring 3 spacious bedrooms, including a primary bedroom with a built-in closet organizer for all your storage needs. The full bathroom is roomy and functional, perfect for busy mornings. The furnace and hot water tank have been updated.
This property boasts an unbeatable location with shopping, schools, and parks just a short walk away. Plus, with quick access to both Deerfoot Trail and Stoney Trail, commuting is a breeze. Whether you're a first-time buyer, growing family, or investor, this townhouse offers the perfect combination of comfort, convenience, and value. Don't miss out—schedule your showing today!
Location
Province AB
County Calgary
Area Cal Zone Ne
Zoning M-C1
Direction E
Rooms
Basement Full, Partially Finished
Interior
Interior Features Laminate Counters
Heating Forced Air, Natural Gas
Cooling None
Flooring Carpet, Laminate
Inclusions Shed, living room media shelf, basement cupboard
Appliance Dryer, Electric Stove, Refrigerator, Washer
Laundry In Basement, Laundry Room
Exterior
Exterior Feature None
Parking Features Assigned, Stall
Fence Fenced
Community Features Schools Nearby, Shopping Nearby
Amenities Available Snow Removal, Visitor Parking
Roof Type Asphalt Shingle
Porch Deck
Total Parking Spaces 2
Building
Lot Description Back Yard, Backs on to Park/Green Space, Front Yard, Lawn, Landscaped
Dwelling Type Other
Foundation Poured Concrete
Architectural Style 2 Storey
Level or Stories Two
Structure Type Vinyl Siding,Wood Frame
Others
HOA Fee Include Professional Management,Reserve Fund Contributions,Sewer,Water
Restrictions None Known
Tax ID 95003366
Pets Allowed Restrictions, Yes
“My job is to find and attract mastery-based agents to the office, protect the culture, and make sure everyone is happy! ”


