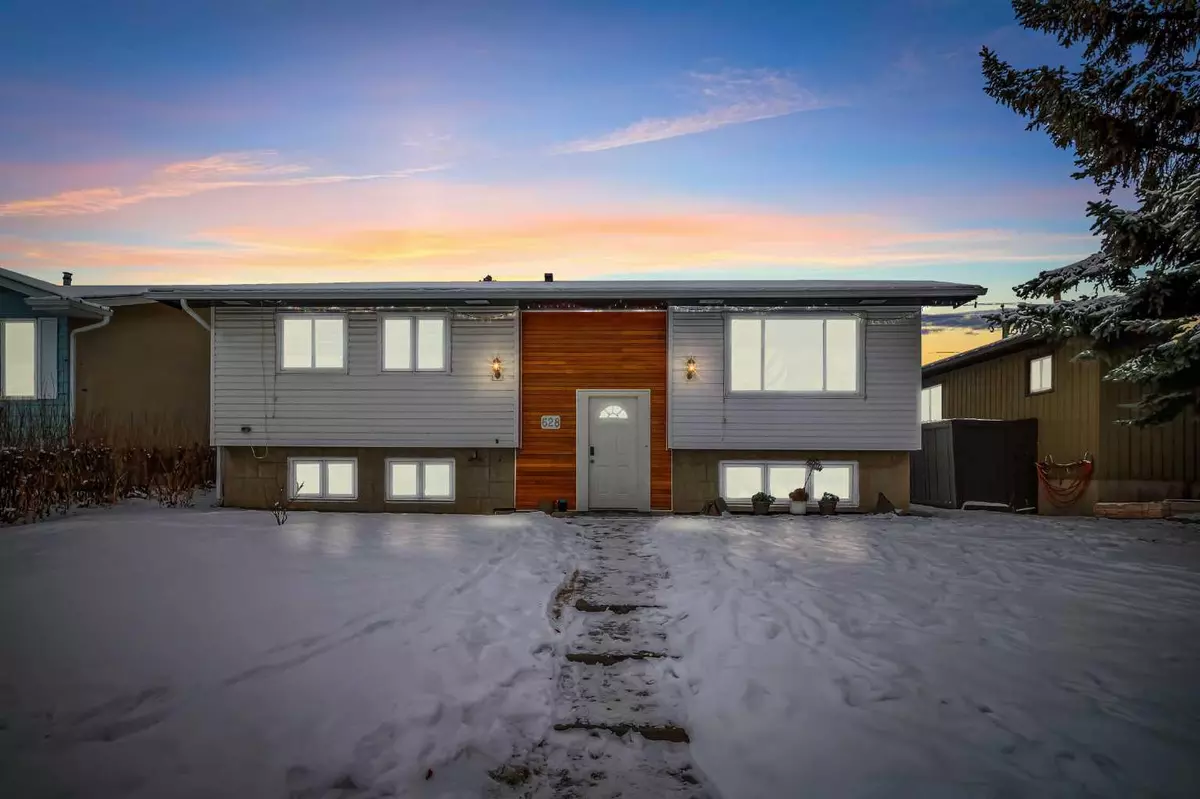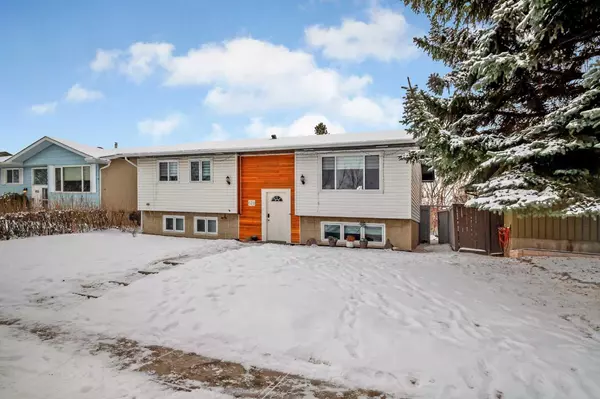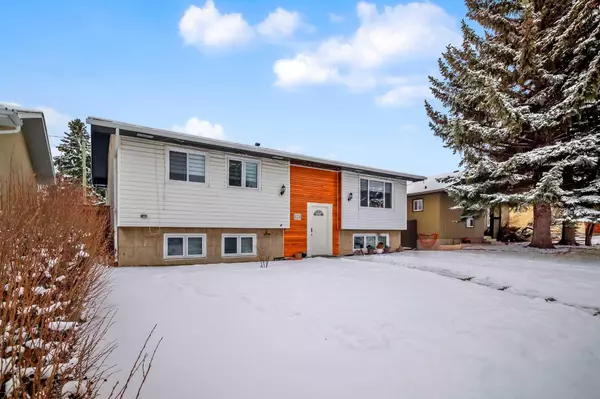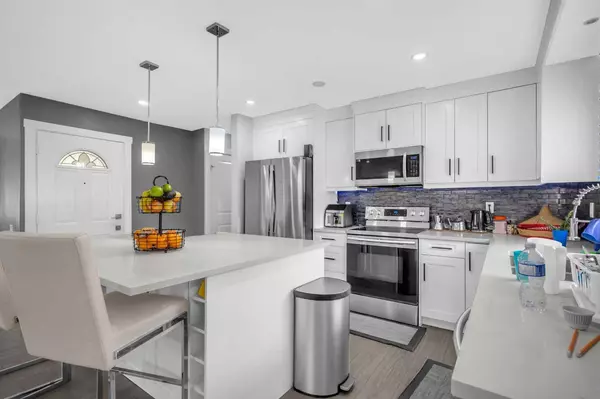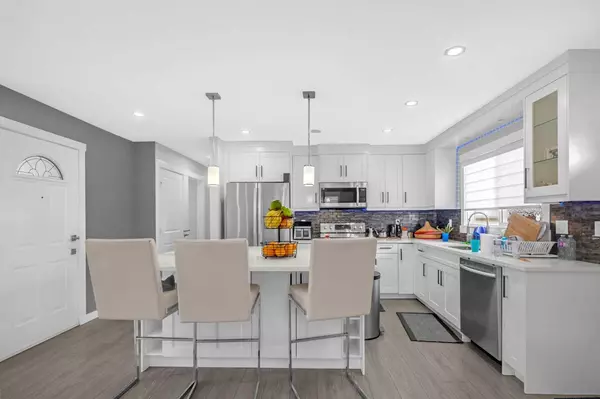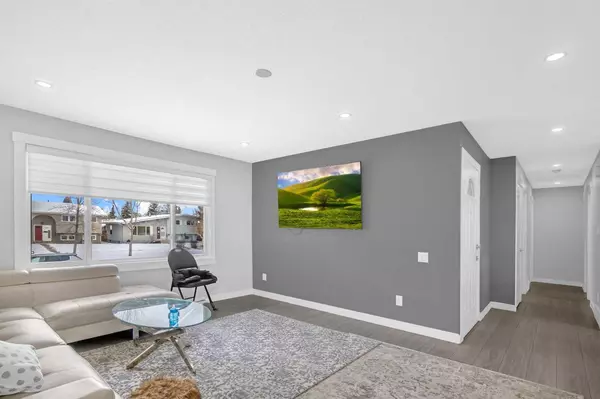5 Beds
4 Baths
1,172 SqFt
5 Beds
4 Baths
1,172 SqFt
Key Details
Property Type Single Family Home
Sub Type Detached
Listing Status Active
Purchase Type For Sale
Square Footage 1,172 sqft
Price per Sqft $593
Subdivision Marlborough Park
MLS® Listing ID A2187381
Style 2 Storey
Bedrooms 5
Full Baths 3
Half Baths 1
Year Built 1973
Lot Size 4,994 Sqft
Acres 0.11
Property Description
Don't miss the opportunity to view this exceptional home—book your showing today before it's gone!
Location
Province AB
County Calgary
Area Cal Zone Ne
Zoning R-CG
Direction N
Rooms
Basement Finished, Full
Interior
Interior Features Breakfast Bar, No Smoking Home, Quartz Counters
Heating Forced Air
Cooling None
Flooring Carpet, Tile, Vinyl
Appliance Dishwasher, Electric Stove, Refrigerator, Washer/Dryer
Laundry Lower Level, Main Level, Multiple Locations
Exterior
Exterior Feature Other
Parking Features Double Garage Detached
Garage Spaces 2.0
Fence Fenced
Community Features Other, Park, Schools Nearby, Shopping Nearby
Roof Type Asphalt Shingle
Porch Deck
Lot Frontage 50.0
Total Parking Spaces 4
Building
Lot Description Rectangular Lot
Dwelling Type House
Foundation Poured Concrete
Architectural Style 2 Storey
Level or Stories Bi-Level
Structure Type Vinyl Siding
Others
Restrictions None Known
Tax ID 95476568
“My job is to find and attract mastery-based agents to the office, protect the culture, and make sure everyone is happy! ”


