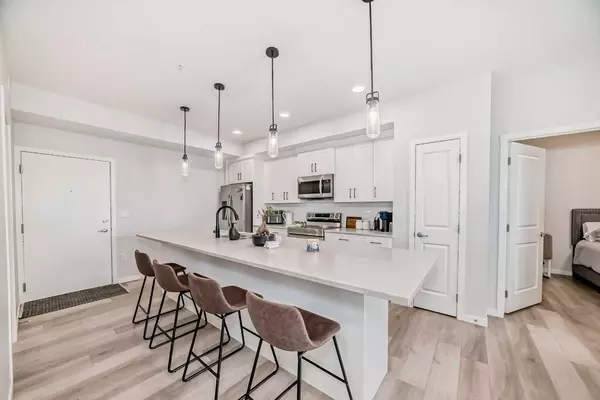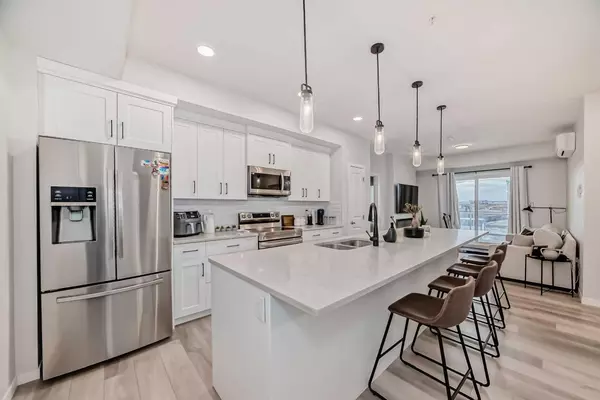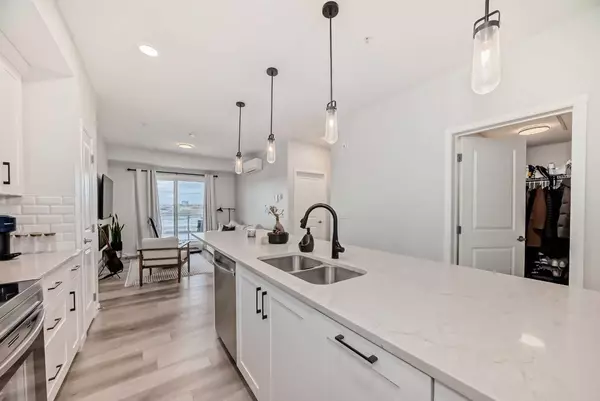2 Beds
2 Baths
840 SqFt
2 Beds
2 Baths
840 SqFt
OPEN HOUSE
Sun Feb 23, 12:00pm - 4:00pm
Key Details
Property Type Condo
Sub Type Apartment
Listing Status Active
Purchase Type For Sale
Square Footage 840 sqft
Price per Sqft $464
Subdivision Harvest Hills
MLS® Listing ID A2188099
Style Low-Rise(1-4)
Bedrooms 2
Full Baths 2
Condo Fees $329/mo
HOA Fees $131/ann
HOA Y/N 1
Year Built 2022
Property Sub-Type Apartment
Property Description
Location
Province AB
County Calgary
Area Cal Zone N
Zoning M-1
Direction W
Interior
Interior Features Breakfast Bar, High Ceilings, Quartz Counters, Storage
Heating Baseboard
Cooling Wall Unit(s)
Flooring Vinyl
Appliance Dishwasher, Dryer, Electric Stove, Microwave Hood Fan, Refrigerator, Washer
Laundry In Unit
Exterior
Exterior Feature Balcony
Parking Features Assigned, Underground
Garage Spaces 1.0
Community Features Golf, Lake, Park, Playground, Schools Nearby, Shopping Nearby, Walking/Bike Paths
Amenities Available Bicycle Storage
Porch Balcony(s)
Exposure W
Total Parking Spaces 1
Building
Dwelling Type Low Rise (2-4 stories)
Story 4
Architectural Style Low-Rise(1-4)
Level or Stories Single Level Unit
Structure Type Composite Siding,Concrete,Wood Frame
Others
HOA Fee Include Common Area Maintenance,Professional Management,Reserve Fund Contributions,Snow Removal,Water
Restrictions Pets Allowed
Tax ID 95070193
Pets Allowed Cats OK, Dogs OK
“My job is to find and attract mastery-based agents to the office, protect the culture, and make sure everyone is happy! ”







