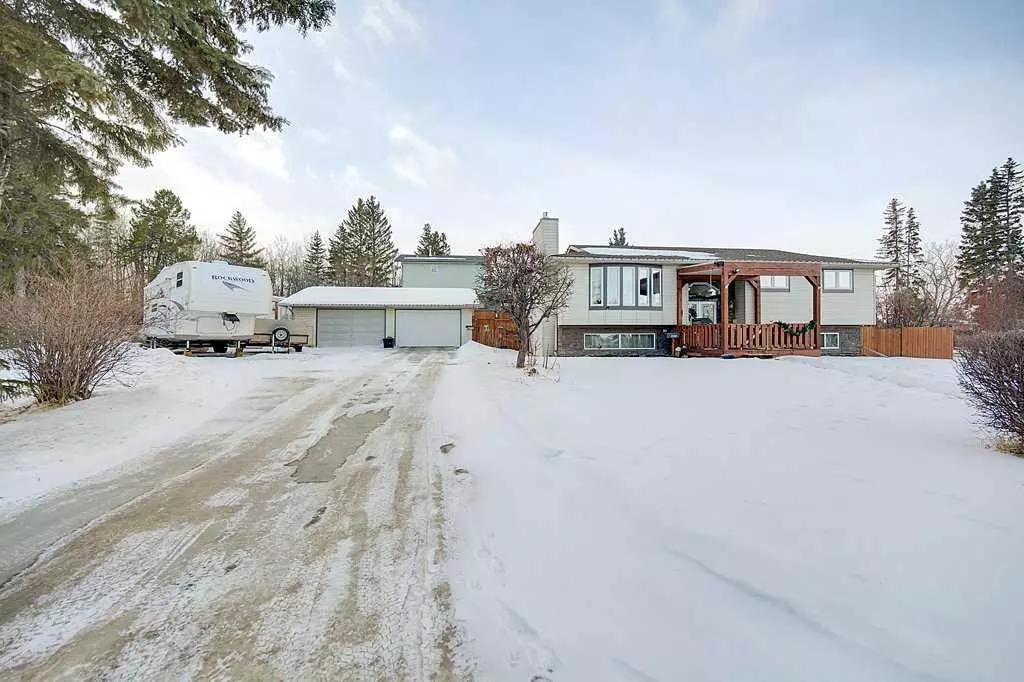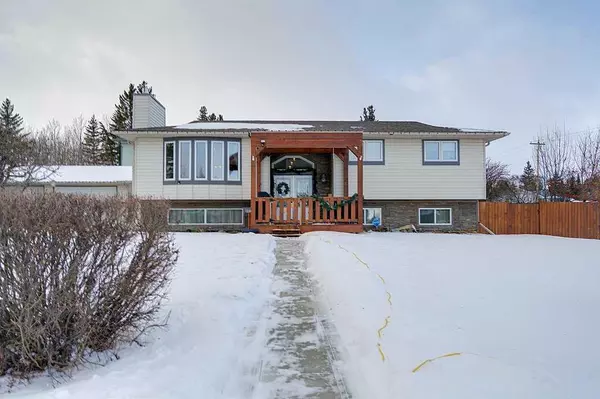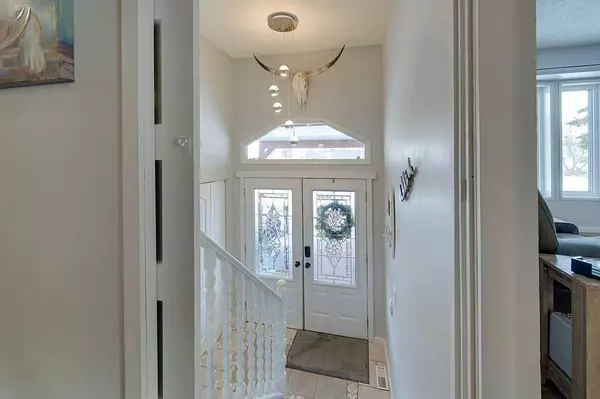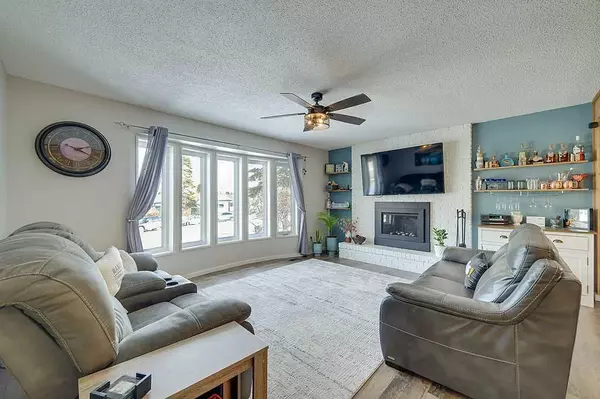4 Beds
3 Baths
1,217 SqFt
4 Beds
3 Baths
1,217 SqFt
OPEN HOUSE
Sun Mar 02, 2:00pm - 4:00pm
Key Details
Property Type Single Family Home
Sub Type Detached
Listing Status Active
Purchase Type For Sale
Square Footage 1,217 sqft
Price per Sqft $476
Subdivision Palo
MLS® Listing ID A2182962
Style Bi-Level
Bedrooms 4
Full Baths 3
Year Built 1977
Lot Size 0.260 Acres
Acres 0.26
Property Sub-Type Detached
Property Description
Location
Province AB
County Red Deer County
Zoning R1
Direction N
Rooms
Basement Finished, Full
Interior
Interior Features Central Vacuum, Closet Organizers, Storage
Heating Forced Air, Natural Gas
Cooling None
Flooring Vinyl Plank
Fireplaces Number 2
Fireplaces Type Basement, Brick Facing, Family Room, Gas
Inclusions 2 Refrigerators, Stove, Dishwasher, Washer, Dryer, Central Vacuum & Attachments, Garage Door Opener, Shed, Fire Pit, Hot Tub (as is)
Appliance Dishwasher, Dryer, Garage Control(s), Refrigerator, Stove(s), Washer
Laundry In Basement
Exterior
Exterior Feature Fire Pit, Private Yard
Parking Features Additional Parking, Concrete Driveway, Double Garage Detached, Heated Garage
Garage Spaces 2.0
Fence Partial
Community Features Park, Playground, Schools Nearby
Roof Type Asphalt Shingle
Porch Deck
Lot Frontage 51.96
Total Parking Spaces 7
Building
Lot Description Corner Lot, Cul-De-Sac, Dog Run Fenced In, Fruit Trees/Shrub(s), Landscaped, Wooded
Dwelling Type House
Foundation Poured Concrete
Architectural Style Bi-Level
Level or Stories Bi-Level
Structure Type Vinyl Siding
Others
Restrictions None Known
Tax ID 92489195
Virtual Tour https://unbranded.youriguide.com/4410_46_street_close_sylvan_lake_ab/
“My job is to find and attract mastery-based agents to the office, protect the culture, and make sure everyone is happy! ”







