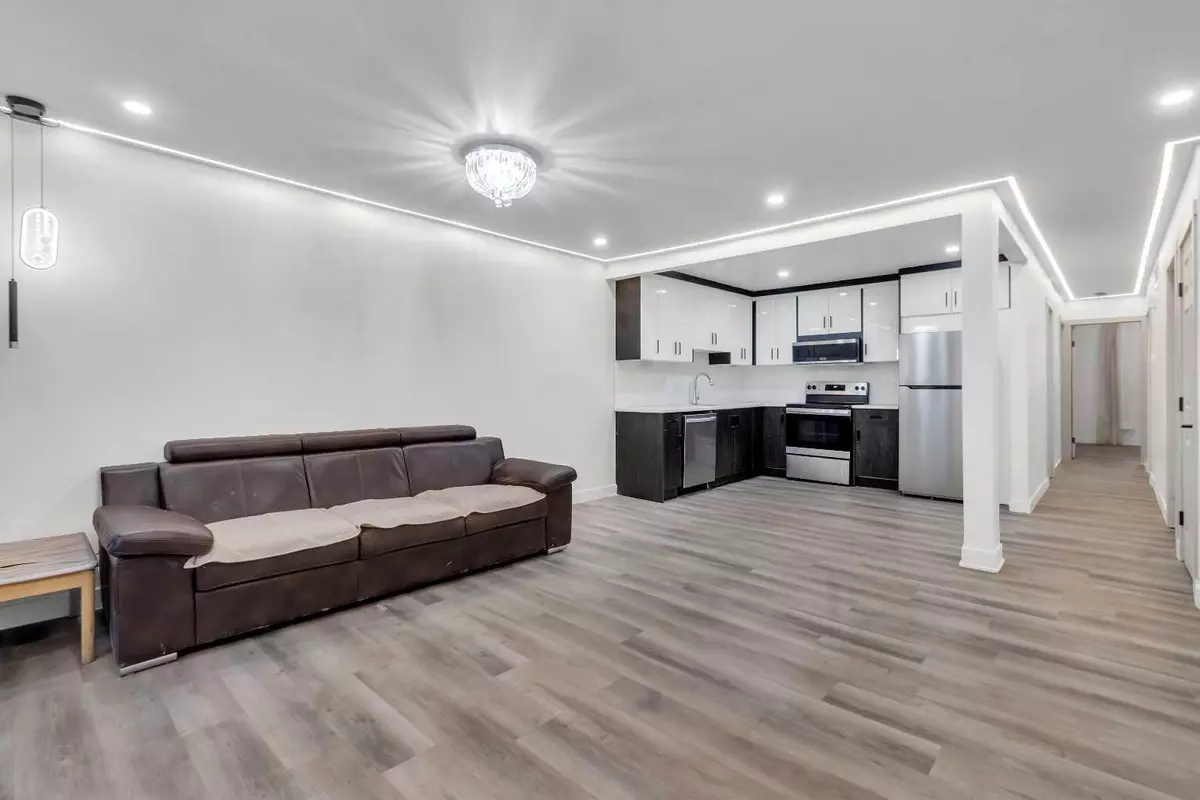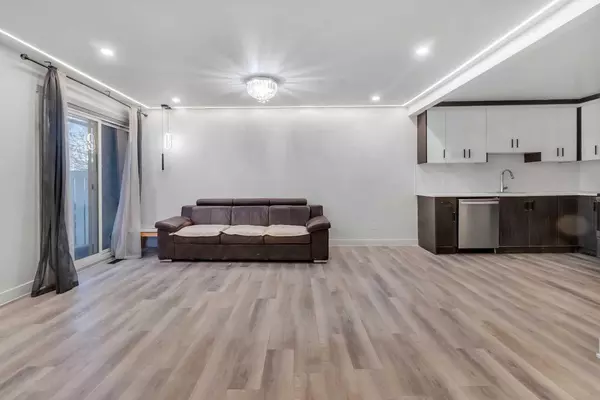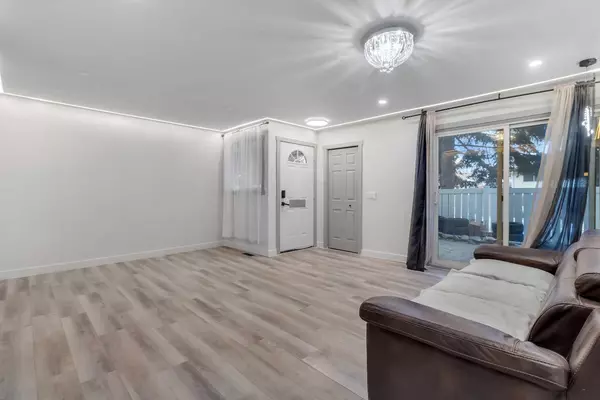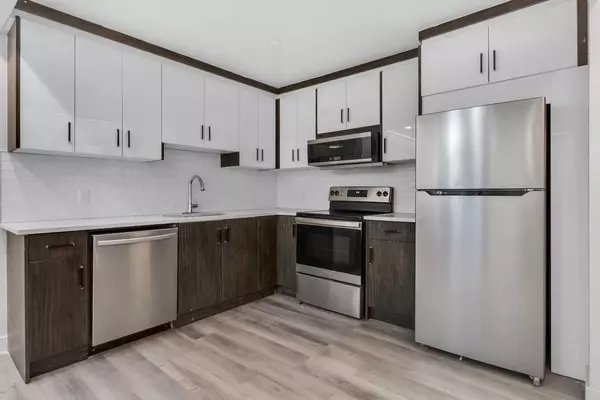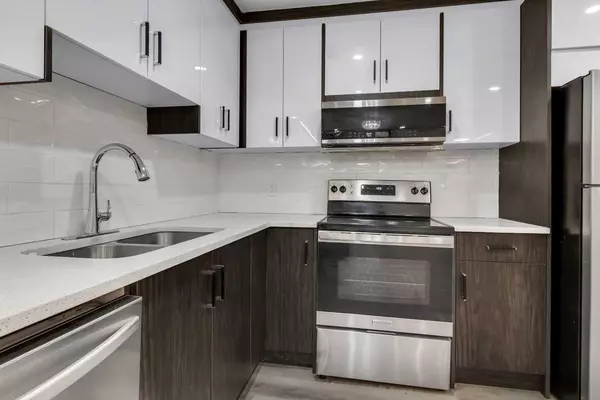2 Beds
1 Bath
911 SqFt
2 Beds
1 Bath
911 SqFt
Key Details
Property Type Townhouse
Sub Type Row/Townhouse
Listing Status Active
Purchase Type For Sale
Square Footage 911 sqft
Price per Sqft $329
Subdivision Forest Heights
MLS® Listing ID A2190121
Style Bungalow
Bedrooms 2
Full Baths 1
Condo Fees $384/mo
Year Built 1978
Property Description
Location
Province AB
County Calgary
Area Cal Zone E
Zoning M-C1
Direction S
Rooms
Basement None
Interior
Interior Features No Animal Home, No Smoking Home, Open Floorplan, Quartz Counters, Storage
Heating Standard
Cooling None
Flooring Vinyl Plank
Appliance Dishwasher, Dryer, Electric Oven, Refrigerator, Washer
Laundry Laundry Room
Exterior
Exterior Feature Private Yard
Parking Features Stall
Fence Fenced
Community Features Playground
Amenities Available Playground, Visitor Parking
Roof Type Asphalt
Porch Front Porch
Total Parking Spaces 1
Building
Lot Description Landscaped
Dwelling Type Five Plus
Foundation Poured Concrete
Architectural Style Bungalow
Level or Stories One
Structure Type Stucco,Vinyl Siding,Wood Frame
Others
HOA Fee Include Common Area Maintenance,Insurance,Parking,Professional Management,Reserve Fund Contributions,Sewer,Snow Removal,Water
Restrictions None Known
Tax ID 95299137
Pets Allowed Restrictions
“My job is to find and attract mastery-based agents to the office, protect the culture, and make sure everyone is happy! ”


