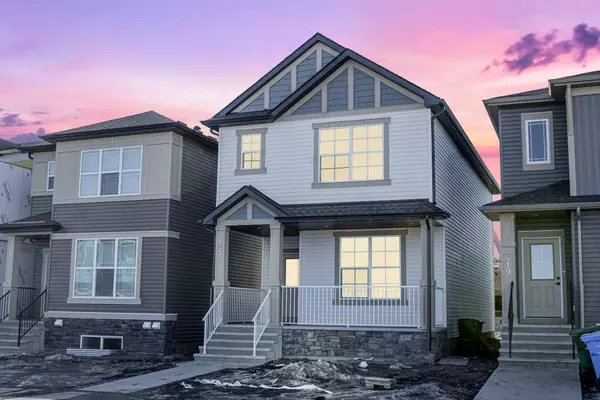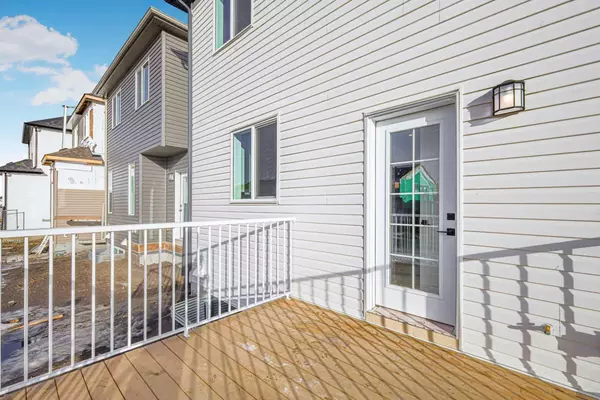4 Beds
4 Baths
1,659 SqFt
4 Beds
4 Baths
1,659 SqFt
Key Details
Property Type Single Family Home
Sub Type Detached
Listing Status Active
Purchase Type For Sale
Square Footage 1,659 sqft
Price per Sqft $433
Subdivision Hotchkiss
MLS® Listing ID A2189264
Style 2 Storey
Bedrooms 4
Full Baths 3
Half Baths 1
HOA Fees $204/ann
HOA Y/N 1
Year Built 2024
Lot Size 2,791 Sqft
Acres 0.06
Property Sub-Type Detached
Property Description
The main floor features elegant luxury vinyl flooring throughout, with a separate living room and family room ideal for hosting guests. The open layout includes a dedicated dining area that comfortably accommodates a table for six, along with a spacious gallery-style kitchen equipped with quartz countertops, a chimney hood fan, a built-in microwave, and a gas range. On the upper floor, you will find a generous master bedroom complete with a walk-in closet and a 4-pc en-suite. this level also offers a roomy bonus room, perfect for a home office or an additional smaller living room space, along with two well-sized bedrooms, a laundry room, and a full bathroom.
Another standout feature is the Builder developed legal basement suite, complete with one bedroom and a private entrance – perfect for generating rental income or accommodating extended family. The home's quality construction and attention to detail are evident throughout, from the modern finishes to the efficient use of space.
Nestled in a thriving neighborhood, this property enjoys proximity to essential amenities including South Health Campus, shopping centers, and quality schools. Nature enthusiasts will appreciate easy access to Sikome Lake and Fish Creek Provincial Park, offering year-round outdoor recreation opportunities. The location provides seamless connectivity to both downtown Calgary and the airport via Stoney Trail and Deerfoot Trail. The surrounding community features excellent facilities, including nearby parks, schools, public transportation, and grocery stores, making this more than just a house – it's a gateway to the Calgary lifestyle you've been dreaming of.
Location
Province AB
County Calgary
Area Cal Zone Se
Zoning R-G
Direction E
Rooms
Basement Separate/Exterior Entry, Finished, Full, Suite
Interior
Interior Features Double Vanity, Kitchen Island, No Animal Home, No Smoking Home, Open Floorplan, Quartz Counters, Separate Entrance, Storage
Heating Forced Air, Natural Gas
Cooling None
Flooring Carpet, Vinyl Plank
Appliance Dishwasher, Electric Range, Gas Range, Microwave, Refrigerator, Washer/Dryer
Laundry In Basement, Upper Level
Exterior
Exterior Feature Playground
Parking Features Off Street, Parking Pad
Fence None
Community Features Park, Playground, Sidewalks, Street Lights, Walking/Bike Paths
Amenities Available None
Roof Type Asphalt Shingle
Porch Deck, Front Porch
Lot Frontage 25.39
Total Parking Spaces 2
Building
Lot Description Back Yard, Front Yard
Dwelling Type House
Foundation Poured Concrete
Architectural Style 2 Storey
Level or Stories Two
Structure Type Concrete,Vinyl Siding
New Construction Yes
Others
Restrictions None Known
Virtual Tour https://youriguide.com/423_hotchkiss_mnr_se_calgary_ab/
“My job is to find and attract mastery-based agents to the office, protect the culture, and make sure everyone is happy! ”







