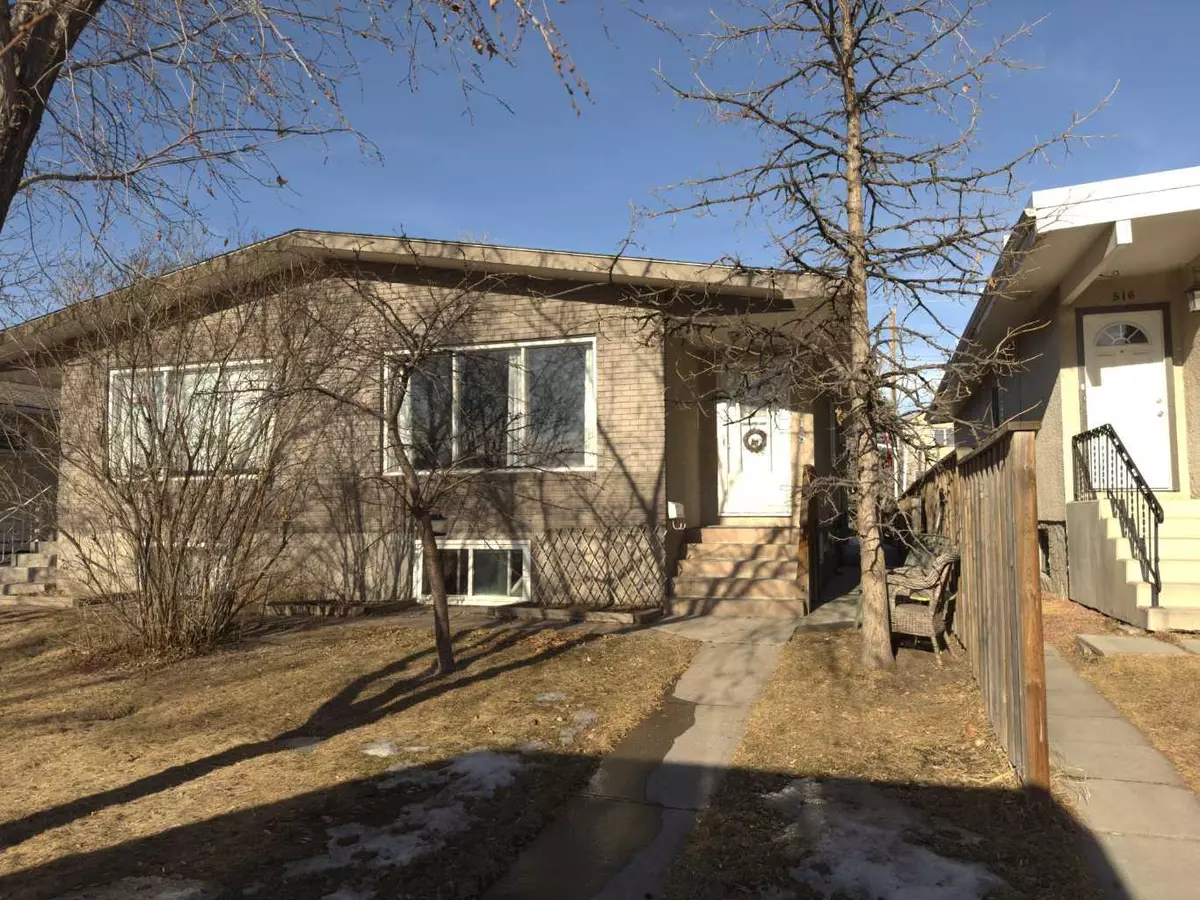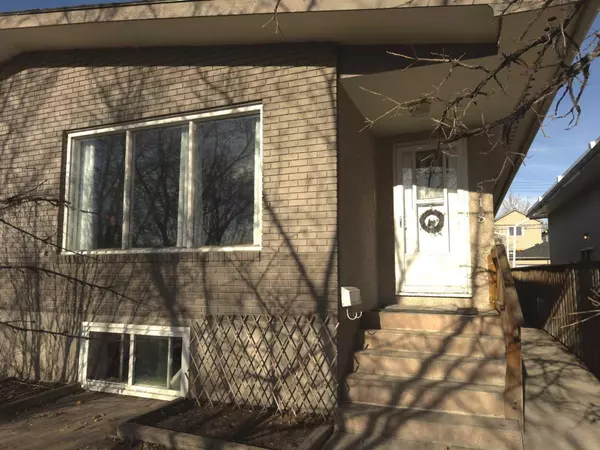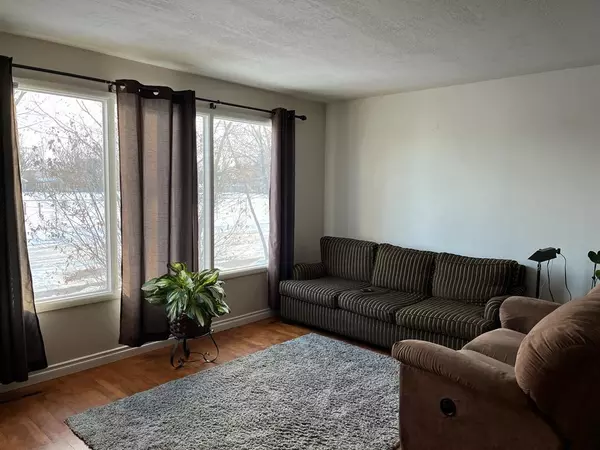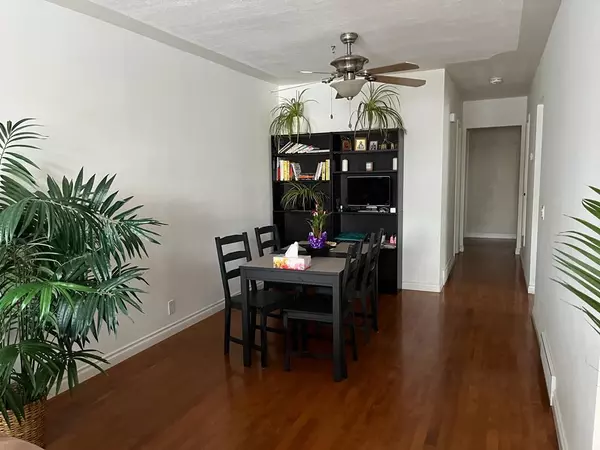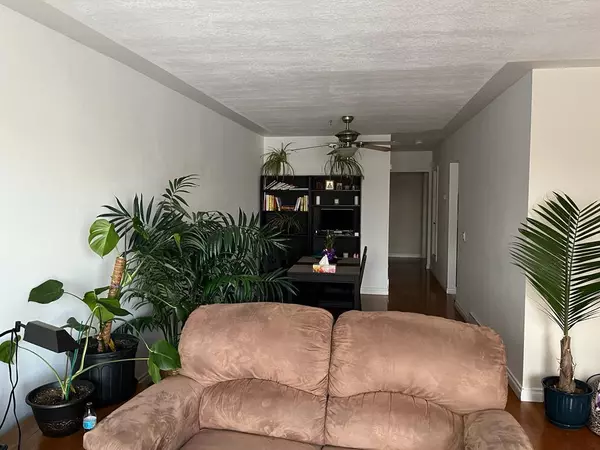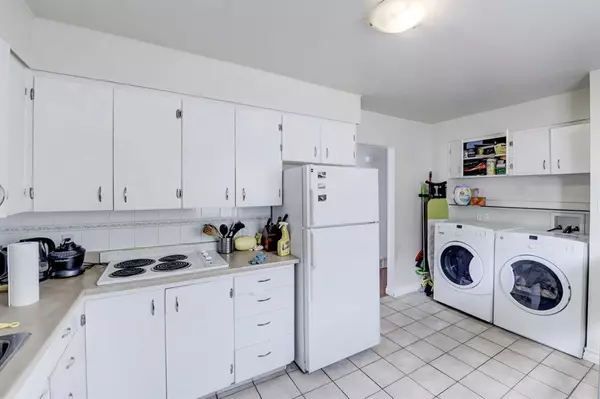4 Beds
2 Baths
929 SqFt
4 Beds
2 Baths
929 SqFt
Key Details
Property Type Multi-Family
Sub Type Semi Detached (Half Duplex)
Listing Status Active
Purchase Type For Sale
Square Footage 929 sqft
Price per Sqft $672
Subdivision Windsor Park
MLS® Listing ID A2190463
Style Bungalow,Side by Side
Bedrooms 4
Full Baths 2
Year Built 1966
Lot Size 2,949 Sqft
Acres 0.07
Property Sub-Type Semi Detached (Half Duplex)
Property Description
Location
Province AB
County Calgary
Area Cal Zone Cc
Zoning R-CG
Direction S
Rooms
Basement Finished, Full, Suite
Interior
Interior Features Separate Entrance
Heating Forced Air
Cooling Central Air
Flooring Hardwood, Tile
Inclusions Dishwasher, Electric Stove, Refirgerator, Washer/Dryer
Appliance Dishwasher, Electric Stove, Garage Control(s), Refrigerator, Washer/Dryer
Laundry In Basement, In Kitchen, Laundry Room, Lower Level, Main Level, Multiple Locations
Exterior
Exterior Feature Garden, Other, Private Yard
Parking Features Garage Faces Rear, On Street, Single Garage Detached
Garage Spaces 1.0
Fence Fenced
Community Features Park, Schools Nearby, Shopping Nearby, Sidewalks
Roof Type Asphalt Shingle
Porch Other, See Remarks
Lot Frontage 7.51
Exposure S
Total Parking Spaces 2
Building
Lot Description Back Lane, Back Yard, Front Yard, Landscaped, Private, Rectangular Lot, See Remarks
Dwelling Type Duplex
Foundation Poured Concrete
Architectural Style Bungalow, Side by Side
Level or Stories One
Structure Type Brick,Stucco
Others
Restrictions See Remarks
Tax ID 95054255
“My job is to find and attract mastery-based agents to the office, protect the culture, and make sure everyone is happy! ”


