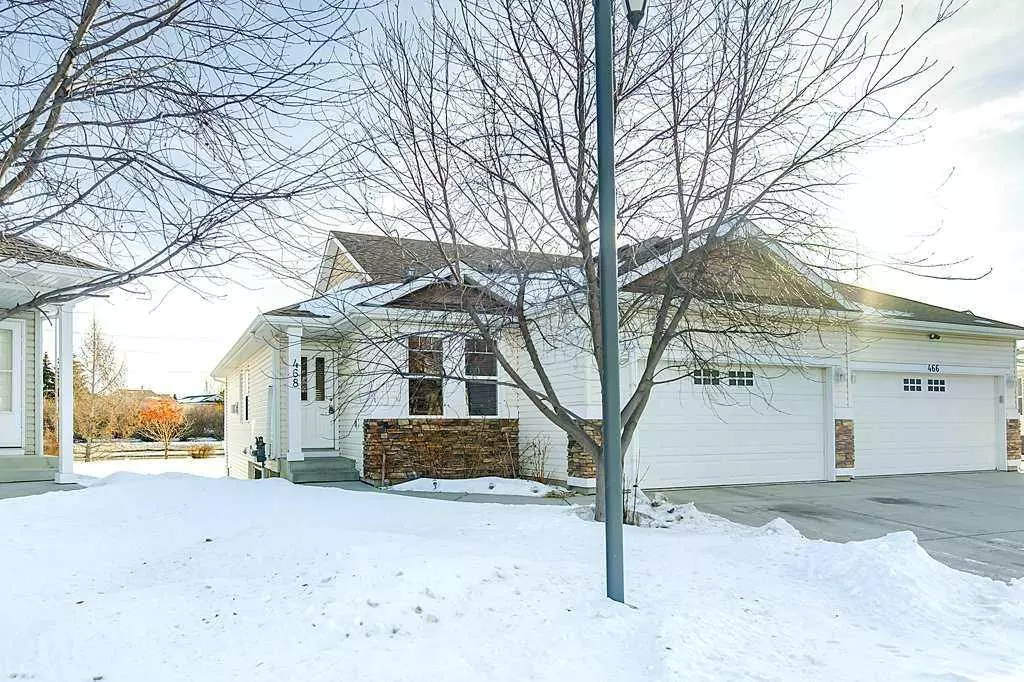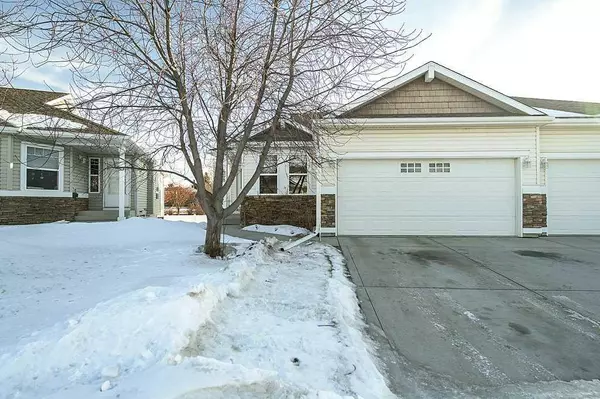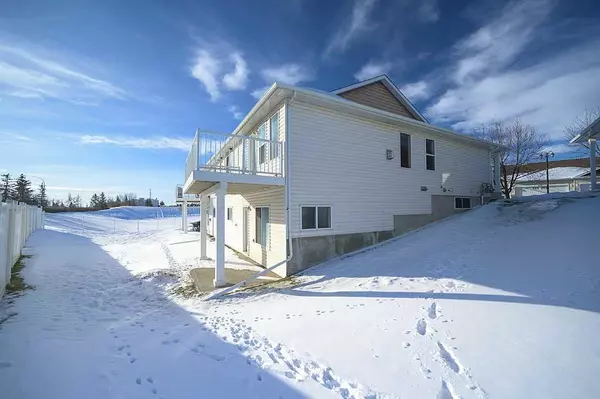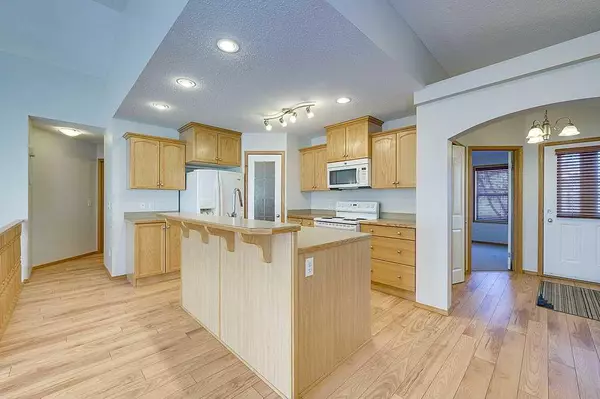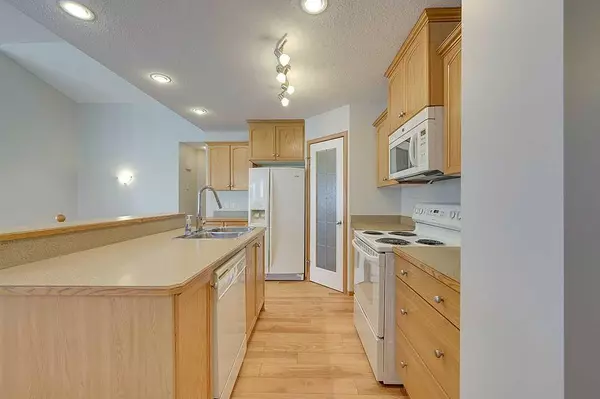4 Beds
3 Baths
1,328 SqFt
4 Beds
3 Baths
1,328 SqFt
OPEN HOUSE
Sun Mar 02, 2:00pm - 4:00pm
Key Details
Property Type Multi-Family
Sub Type Semi Detached (Half Duplex)
Listing Status Active
Purchase Type For Sale
Square Footage 1,328 sqft
Price per Sqft $316
Subdivision Johnstone Park
MLS® Listing ID A2185578
Style Bungalow,Side by Side
Bedrooms 4
Full Baths 3
Condo Fees $360/mo
Year Built 2007
Lot Size 4,131 Sqft
Acres 0.09
Property Sub-Type Semi Detached (Half Duplex)
Property Description
Location
Province AB
County Red Deer
Zoning R2
Direction W
Rooms
Basement Finished, Full, Walk-Out To Grade
Interior
Interior Features Breakfast Bar, Jetted Tub, Pantry, Vaulted Ceiling(s), Walk-In Closet(s)
Heating Forced Air, Natural Gas
Cooling None
Flooring Carpet, Linoleum, Vinyl Plank
Fireplaces Number 1
Fireplaces Type Gas, Stone, Three-Sided
Inclusions 2 Refrigerators, Stove, Dishwasher, Washer, Dryer, Window Coverings
Appliance Dishwasher, Dryer, Refrigerator, Stove(s), Washer, Window Coverings
Laundry Main Level
Exterior
Exterior Feature Private Yard
Parking Features Double Garage Attached
Garage Spaces 2.0
Fence Partial
Community Features Park, Playground, Shopping Nearby, Walking/Bike Paths
Amenities Available Clubhouse, Snow Removal
Roof Type Asphalt Shingle
Porch Deck, Patio
Lot Frontage 39.0
Exposure W
Total Parking Spaces 2
Building
Lot Description Landscaped
Dwelling Type Duplex
Foundation Poured Concrete
Architectural Style Bungalow, Side by Side
Level or Stories One
Structure Type Stone,Vinyl Siding
Others
HOA Fee Include Amenities of HOA/Condo
Restrictions None Known
Tax ID 91734733
Pets Allowed Restrictions
Virtual Tour https://unbranded.youriguide.com/bvlht_468_jenkins_dr_red_deer_ab/
“My job is to find and attract mastery-based agents to the office, protect the culture, and make sure everyone is happy! ”


