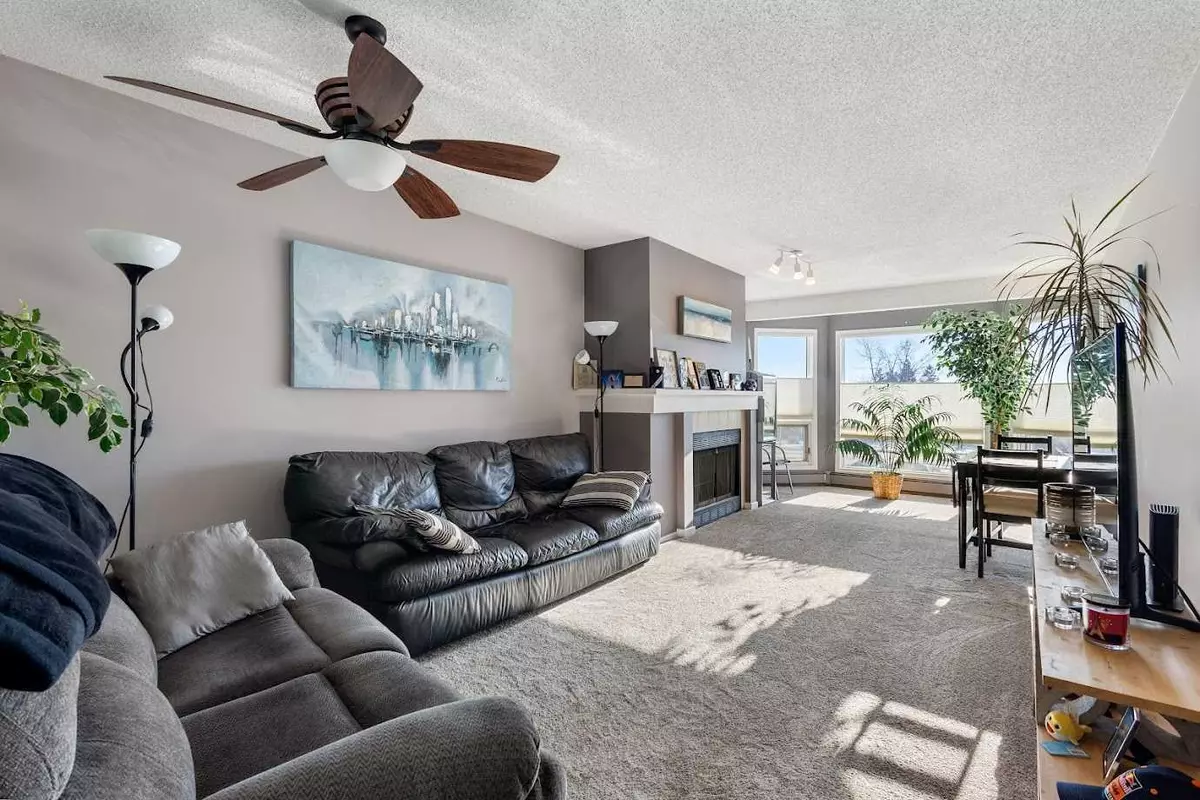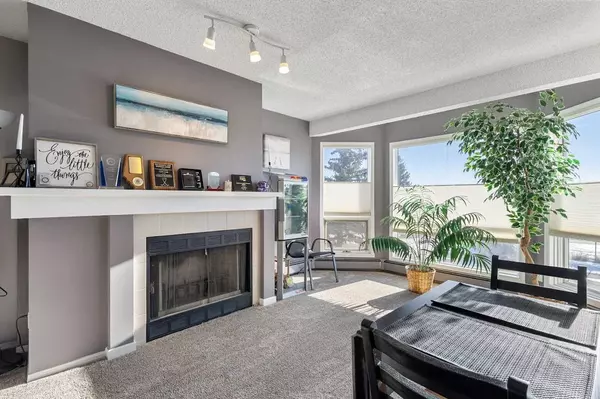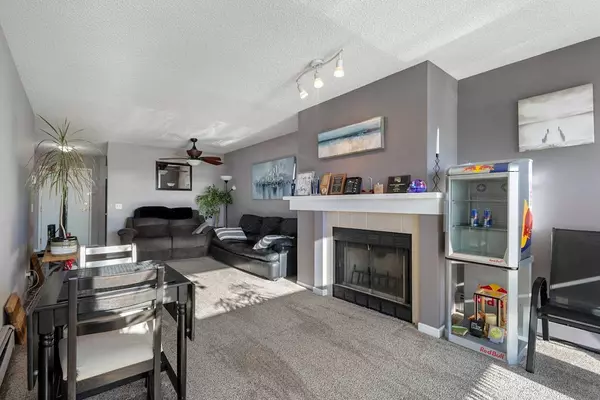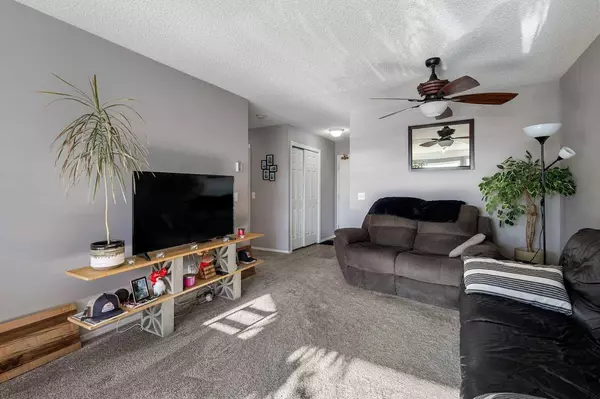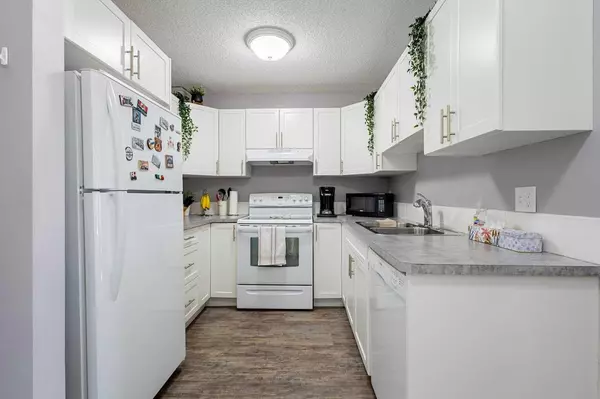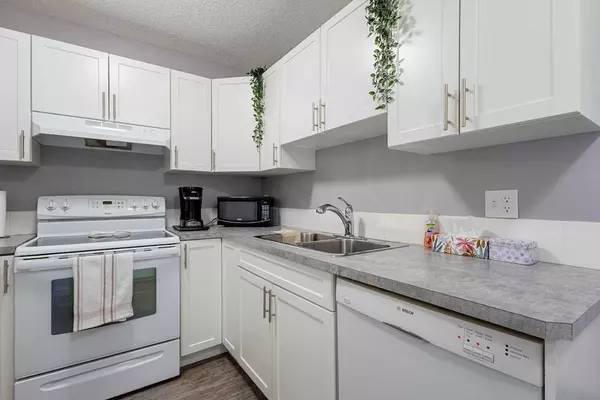2 Beds
2 Baths
932 SqFt
2 Beds
2 Baths
932 SqFt
Key Details
Property Type Condo
Sub Type Apartment
Listing Status Active
Purchase Type For Sale
Square Footage 932 sqft
Price per Sqft $267
Subdivision Heritage Okotoks
MLS® Listing ID A2190662
Style Low-Rise(1-4)
Bedrooms 2
Full Baths 2
Condo Fees $602/mo
Year Built 1992
Property Sub-Type Apartment
Property Description
Location
Province AB
County Foothills County
Zoning NC
Direction S
Interior
Interior Features Ceiling Fan(s), No Animal Home, No Smoking Home, Track Lighting
Heating Boiler, Hot Water, Natural Gas
Cooling None
Flooring Carpet, Laminate
Inclusions Garage door remote
Appliance Dishwasher, Electric Stove, Range Hood, Refrigerator, Washer/Dryer Stacked
Laundry In Unit
Exterior
Exterior Feature Balcony, Courtyard
Parking Features Front Drive, Garage Door Opener, Garage Faces Front, Heated Garage, Parkade, Titled, Underground
Garage Spaces 1.0
Community Features Park, Shopping Nearby, Sidewalks, Street Lights, Walking/Bike Paths
Amenities Available Dry Dock, Elevator(s), Fitness Center, Parking, Party Room, Roof Deck, Visitor Parking
Roof Type Asphalt Shingle
Porch Balcony(s), Patio
Exposure S
Total Parking Spaces 1
Building
Dwelling Type Low Rise (2-4 stories)
Story 4
Architectural Style Low-Rise(1-4)
Level or Stories Single Level Unit
Structure Type Stucco
Others
HOA Fee Include Amenities of HOA/Condo,Common Area Maintenance,Heat,Insurance,Interior Maintenance,Maintenance Grounds,Parking,Professional Management,Reserve Fund Contributions,Sewer,Snow Removal,Trash,Water
Restrictions Adult Living,Pets Not Allowed
Tax ID 93026396
Pets Allowed No
“My job is to find and attract mastery-based agents to the office, protect the culture, and make sure everyone is happy! ”


