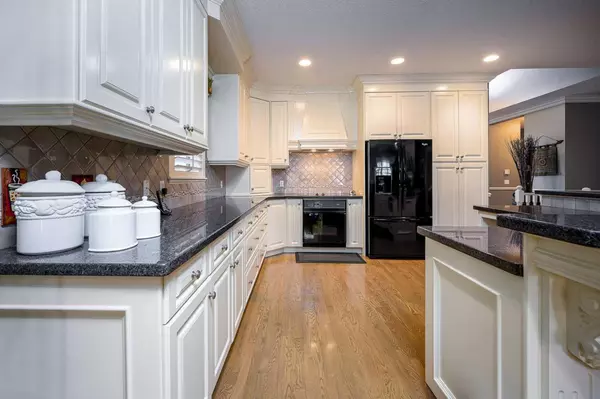3 Beds
3 Baths
1,581 SqFt
3 Beds
3 Baths
1,581 SqFt
Key Details
Property Type Multi-Family
Sub Type Semi Detached (Half Duplex)
Listing Status Active
Purchase Type For Sale
Square Footage 1,581 sqft
Price per Sqft $498
Subdivision Signal Hill
MLS® Listing ID A2190294
Style Side by Side,Villa
Bedrooms 3
Full Baths 2
Half Baths 1
Condo Fees $305/mo
Year Built 1997
Lot Size 4,348 Sqft
Acres 0.1
Property Sub-Type Semi Detached (Half Duplex)
Property Description
Location
Province AB
County Calgary
Area Cal Zone W
Zoning R-CG
Direction E
Rooms
Basement Finished, Full
Interior
Interior Features Central Vacuum, Crown Molding, Double Vanity, Granite Counters, High Ceilings, Jetted Tub, Kitchen Island, No Animal Home, No Smoking Home, Open Floorplan, Recessed Lighting, Storage, Walk-In Closet(s)
Heating Forced Air
Cooling Central Air
Flooring Carpet, Ceramic Tile, Hardwood
Fireplaces Number 2
Fireplaces Type Gas
Appliance Central Air Conditioner, Dishwasher, Dryer, Electric Oven, Garage Control(s), Garburator, Microwave, Range Hood, Refrigerator, Washer, Window Coverings
Laundry Main Level
Exterior
Exterior Feature Awning(s), Balcony
Parking Features Double Garage Attached
Garage Spaces 2.0
Fence None
Community Features Gated, Schools Nearby, Shopping Nearby, Street Lights
Amenities Available Gazebo, Park
Roof Type Pine Shake
Porch Awning(s), Balcony(s)
Lot Frontage 38.95
Total Parking Spaces 4
Building
Lot Description Interior Lot, Rectangular Lot, Street Lighting, Underground Sprinklers
Dwelling Type Duplex
Foundation Poured Concrete
Architectural Style Side by Side, Villa
Level or Stories One
Structure Type Stucco,Wood Frame
Others
HOA Fee Include Amenities of HOA/Condo,Common Area Maintenance,Insurance,Maintenance Grounds,Professional Management,Reserve Fund Contributions,Snow Removal,Trash
Restrictions Board Approval
Tax ID 95479530
Pets Allowed Restrictions, Yes
“My job is to find and attract mastery-based agents to the office, protect the culture, and make sure everyone is happy! ”







