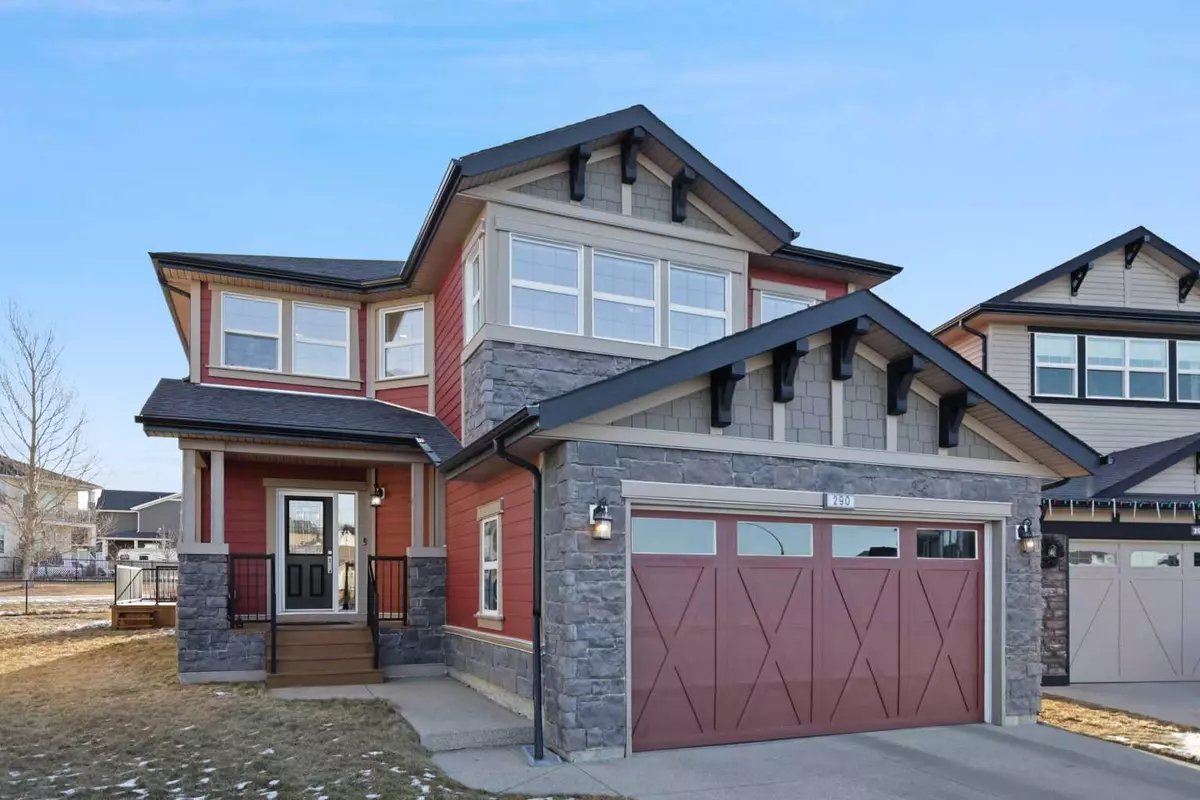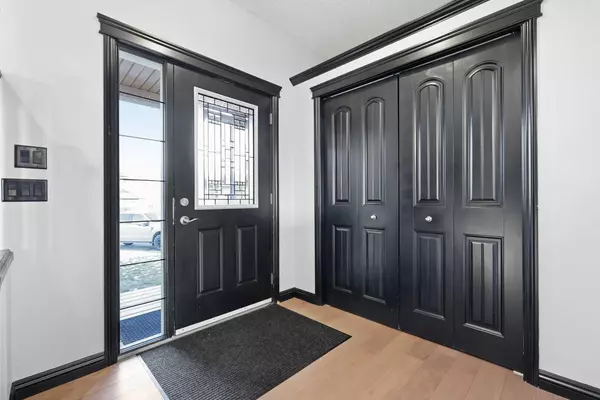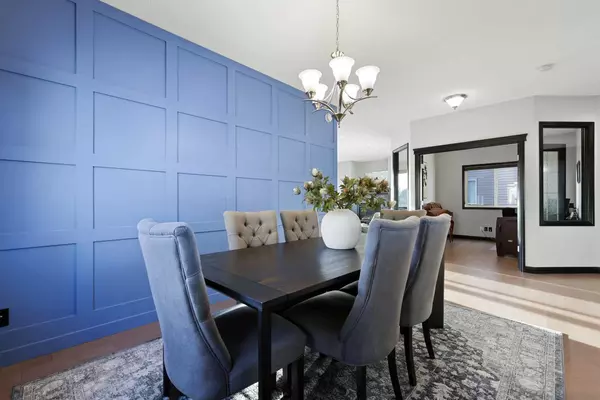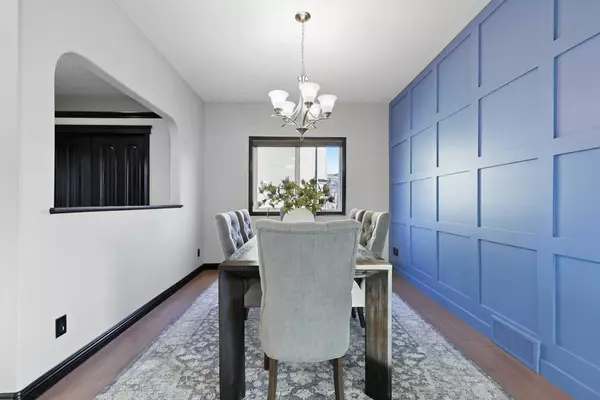4 Beds
4 Baths
2,585 SqFt
4 Beds
4 Baths
2,585 SqFt
Key Details
Property Type Single Family Home
Sub Type Detached
Listing Status Active
Purchase Type For Sale
Square Footage 2,585 sqft
Price per Sqft $336
Subdivision Kings Heights
MLS® Listing ID A2190844
Style 2 Storey
Bedrooms 4
Full Baths 3
Half Baths 1
HOA Fees $84/ann
HOA Y/N 1
Year Built 2008
Lot Size 7,082 Sqft
Acres 0.16
Property Sub-Type Detached
Property Description
Location
Province AB
County Airdrie
Zoning R1
Direction NW
Rooms
Basement Finished, Full
Interior
Interior Features Bar, Bookcases, Ceiling Fan(s), Central Vacuum, Closet Organizers, Crown Molding, Double Vanity, French Door, Granite Counters, High Ceilings, Kitchen Island, No Animal Home, No Smoking Home, Open Floorplan, Pantry, Tankless Hot Water, Walk-In Closet(s)
Heating Forced Air, Natural Gas
Cooling Central Air
Flooring Carpet, Ceramic Tile, Hardwood
Fireplaces Number 2
Fireplaces Type Basement, Electric, Gas, Living Room, Mantle, Tile
Inclusions SHED IN BACK YARD
Appliance Bar Fridge, Central Air Conditioner, Dishwasher, Dryer, Garage Control(s), Gas Cooktop, Humidifier, Instant Hot Water, Oven-Built-In, Range Hood, Refrigerator, Trash Compactor, Warming Drawer, Washer, Window Coverings, Wine Refrigerator
Laundry Upper Level
Exterior
Exterior Feature BBQ gas line
Parking Features Concrete Driveway, Double Garage Attached, Enclosed, Garage Door Opener, Garage Faces Front, Heated Garage
Garage Spaces 2.0
Fence Partial
Community Features Golf, Park, Playground, Schools Nearby, Shopping Nearby, Sidewalks, Street Lights, Walking/Bike Paths
Amenities Available None
Roof Type Asphalt Shingle
Porch Deck, Front Porch
Lot Frontage 25.0
Total Parking Spaces 4
Building
Lot Description Back Yard, Backs on to Park/Green Space, City Lot, Cul-De-Sac, Front Yard, Interior Lot, No Neighbours Behind, Landscaped, Level, Street Lighting, Pie Shaped Lot
Dwelling Type House
Foundation Poured Concrete
Architectural Style 2 Storey
Level or Stories Two
Structure Type Composite Siding,Stone,Wood Frame
Others
Restrictions Utility Right Of Way
Tax ID 93017712
“My job is to find and attract mastery-based agents to the office, protect the culture, and make sure everyone is happy! ”







