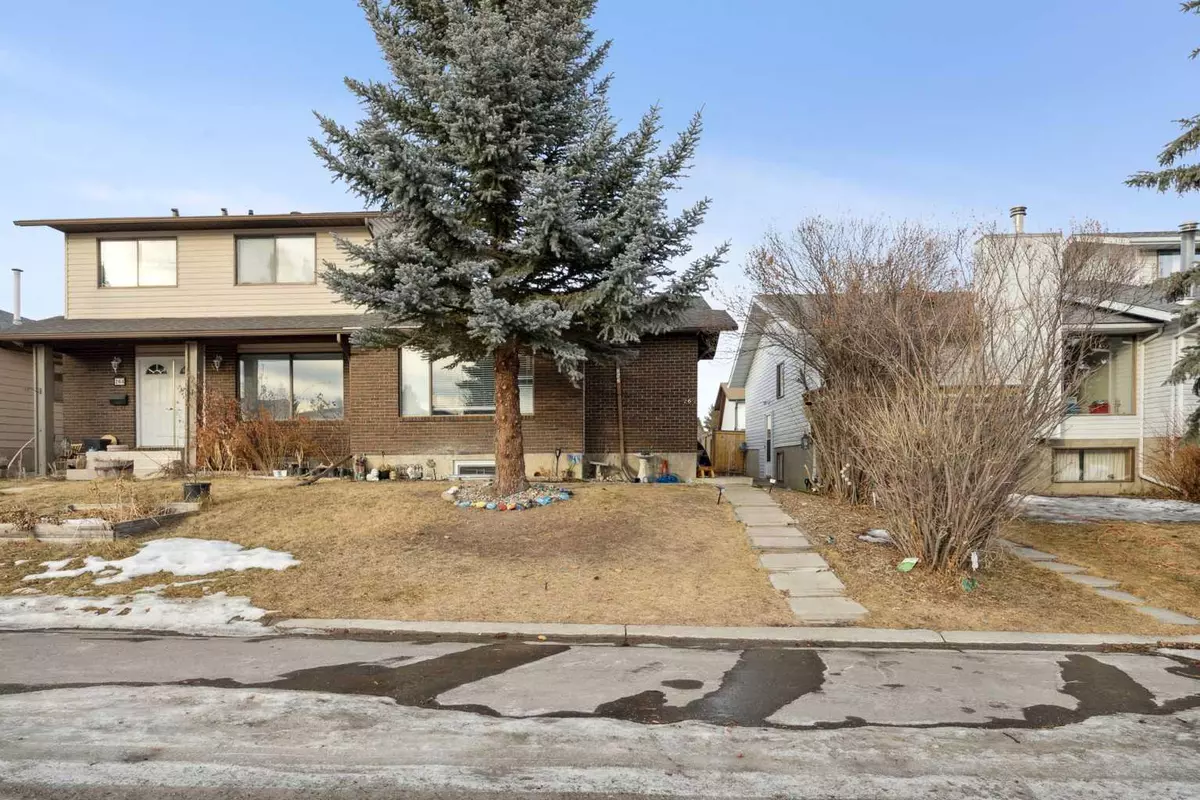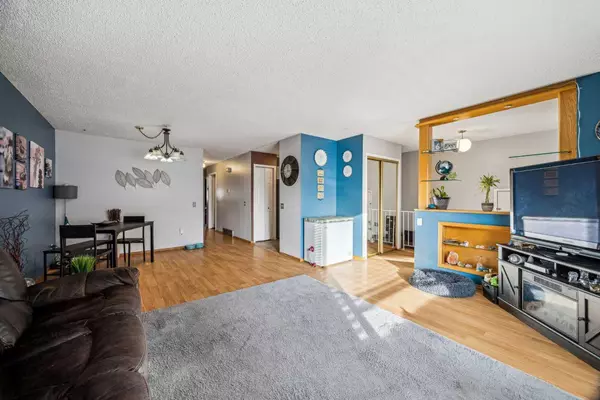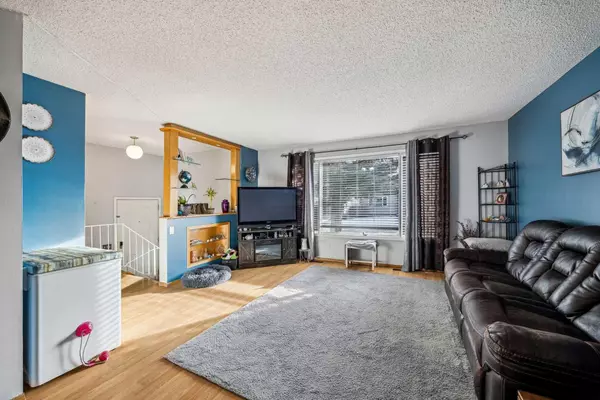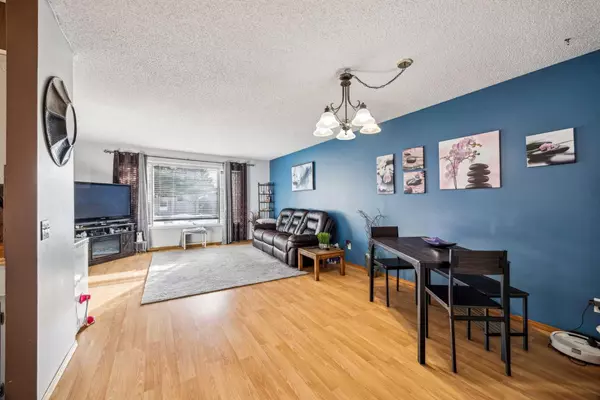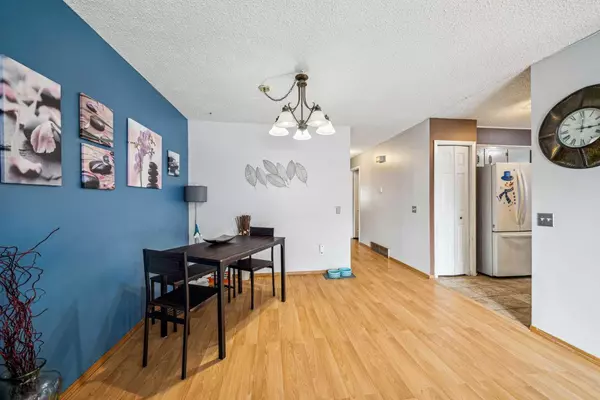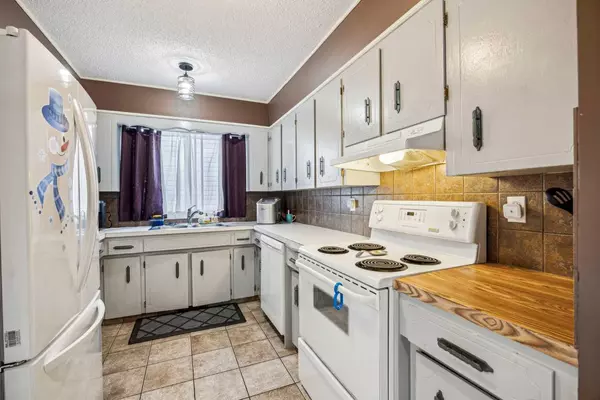5 Beds
3 Baths
1,185 SqFt
5 Beds
3 Baths
1,185 SqFt
Key Details
Property Type Multi-Family
Sub Type Semi Detached (Half Duplex)
Listing Status Active
Purchase Type For Sale
Square Footage 1,185 sqft
Price per Sqft $421
Subdivision Woodlands
MLS® Listing ID A2190249
Style Bungalow,Side by Side
Bedrooms 5
Full Baths 2
Half Baths 1
Year Built 1977
Lot Size 2,938 Sqft
Acres 0.07
Property Description
Location
Province AB
County Calgary
Area Cal Zone S
Zoning R-CG
Direction S
Rooms
Basement Separate/Exterior Entry, Finished, Full
Interior
Interior Features Built-in Features, Ceiling Fan(s), Closet Organizers, No Smoking Home, Storage
Heating Forced Air, Natural Gas
Cooling None
Flooring Ceramic Tile, Vinyl, Vinyl Plank
Inclusions 2-Dryer, 2-Electric Stove, 2-Refrigerator, 2-Hood Fan, Shed, Washer/Dryer
Appliance Dishwasher, Electric Stove, Range Hood, Refrigerator, Washer/Dryer
Laundry In Basement
Exterior
Exterior Feature Lighting, Other, Private Entrance, Private Yard, Storage
Parking Features None, On Street
Fence Fenced
Community Features Other, Playground, Schools Nearby, Shopping Nearby, Sidewalks, Street Lights, Walking/Bike Paths
Roof Type Asphalt Shingle
Porch Other
Lot Frontage 29.4
Total Parking Spaces 2
Building
Lot Description Back Lane, Rectangular Lot
Dwelling Type Duplex
Foundation Poured Concrete
Architectural Style Bungalow, Side by Side
Level or Stories One
Structure Type Brick,Concrete,Vinyl Siding,Wood Frame
Others
Restrictions None Known
Tax ID 95394020
“My job is to find and attract mastery-based agents to the office, protect the culture, and make sure everyone is happy! ”


