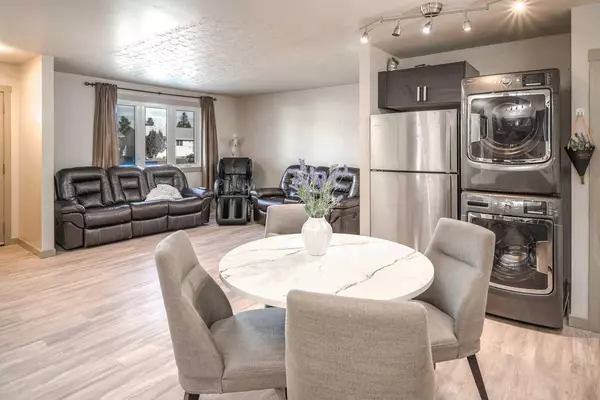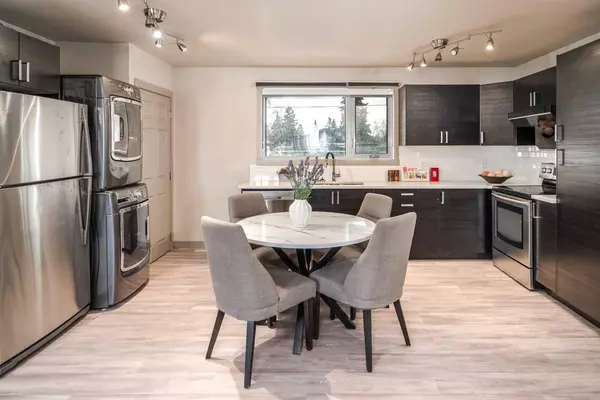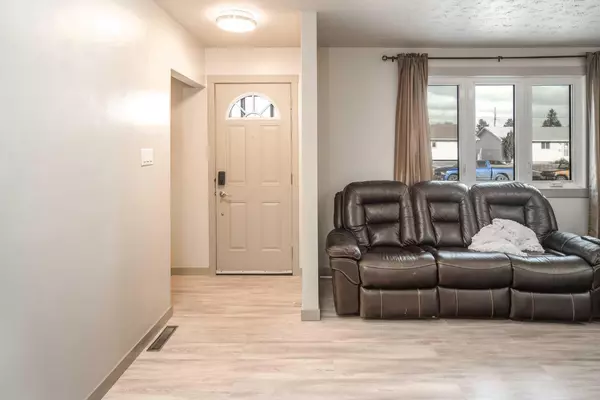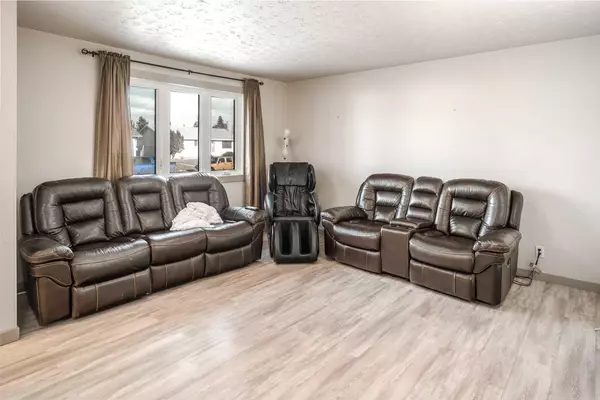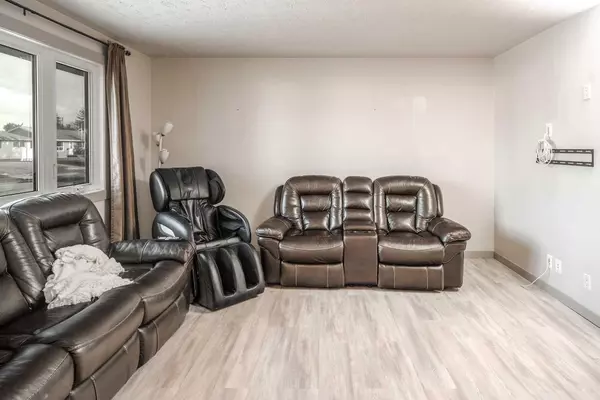5 Beds
2 Baths
959 SqFt
5 Beds
2 Baths
959 SqFt
Key Details
Property Type Single Family Home
Sub Type Detached
Listing Status Active
Purchase Type For Sale
Square Footage 959 sqft
Price per Sqft $573
Subdivision Forest Heights
MLS® Listing ID A2190978
Style Bungalow
Bedrooms 5
Full Baths 2
Year Built 1960
Lot Size 6,049 Sqft
Acres 0.14
Property Description
Location
Province AB
County Calgary
Area Cal Zone E
Zoning R-CG
Direction N
Rooms
Basement Separate/Exterior Entry, Finished, Full, Suite
Interior
Interior Features No Animal Home, No Smoking Home, Quartz Counters
Heating Forced Air, Natural Gas
Cooling None
Flooring Laminate, Tile
Appliance Dishwasher, Electric Stove, Microwave Hood Fan, Refrigerator, Washer/Dryer Stacked, Window Coverings
Laundry Main Level
Exterior
Exterior Feature Playground
Parking Features Double Garage Detached
Garage Spaces 2.0
Fence Fenced
Community Features Park, Playground, Schools Nearby, Shopping Nearby, Street Lights
Roof Type Asphalt Shingle
Porch None
Lot Frontage 54.99
Exposure N
Total Parking Spaces 4
Building
Lot Description Back Lane, Level, Rectangular Lot
Dwelling Type House
Foundation Poured Concrete
Architectural Style Bungalow
Level or Stories One
Structure Type Wood Frame
Others
Restrictions None Known
Tax ID 95031453
“My job is to find and attract mastery-based agents to the office, protect the culture, and make sure everyone is happy! ”



