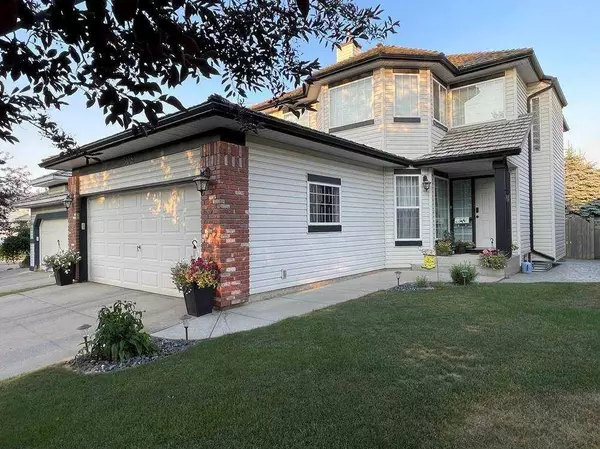4 Beds
4 Baths
1,865 SqFt
4 Beds
4 Baths
1,865 SqFt
Key Details
Property Type Single Family Home
Sub Type Detached
Listing Status Active
Purchase Type For Sale
Square Footage 1,865 sqft
Price per Sqft $375
Subdivision Douglasdale/Glen
MLS® Listing ID A2187285
Style 2 Storey
Bedrooms 4
Full Baths 3
Half Baths 1
Year Built 1999
Lot Size 3,971 Sqft
Acres 0.09
Lot Dimensions 33 x 109
Property Sub-Type Detached
Property Description
Location
Province AB
County Calgary
Area Cal Zone Se
Zoning R-CG
Direction SW
Rooms
Basement Finished, Full
Interior
Interior Features Ceiling Fan(s), High Ceilings, Kitchen Island, No Animal Home, No Smoking Home, Vaulted Ceiling(s), Walk-In Closet(s)
Heating Forced Air, Natural Gas
Cooling None
Flooring Carpet, Ceramic Tile, Linoleum
Fireplaces Number 1
Fireplaces Type Gas
Inclusions Bookshelf in Den, 3 Mirrors in dining room.
Appliance Dishwasher, Dryer, Garage Control(s), Microwave, Range Hood, Refrigerator, Washer, Window Coverings
Laundry Main Level
Exterior
Exterior Feature Rain Gutters
Parking Features Double Garage Attached
Garage Spaces 2.0
Fence Fenced
Community Features Playground, Schools Nearby, Shopping Nearby, Sidewalks, Street Lights, Walking/Bike Paths
Roof Type Pine Shake
Porch Deck, Patio
Lot Frontage 36.09
Exposure W
Total Parking Spaces 4
Building
Lot Description City Lot, Cul-De-Sac, Landscaped, Lawn, Level, Rectangular Lot, Street Lighting, Treed, Underground Sprinklers
Dwelling Type House
Foundation Poured Concrete
Architectural Style 2 Storey
Level or Stories Two
Structure Type Brick,Concrete,Vinyl Siding,Wood Frame
Others
Restrictions None Known
Tax ID 95258876
“My job is to find and attract mastery-based agents to the office, protect the culture, and make sure everyone is happy! ”







