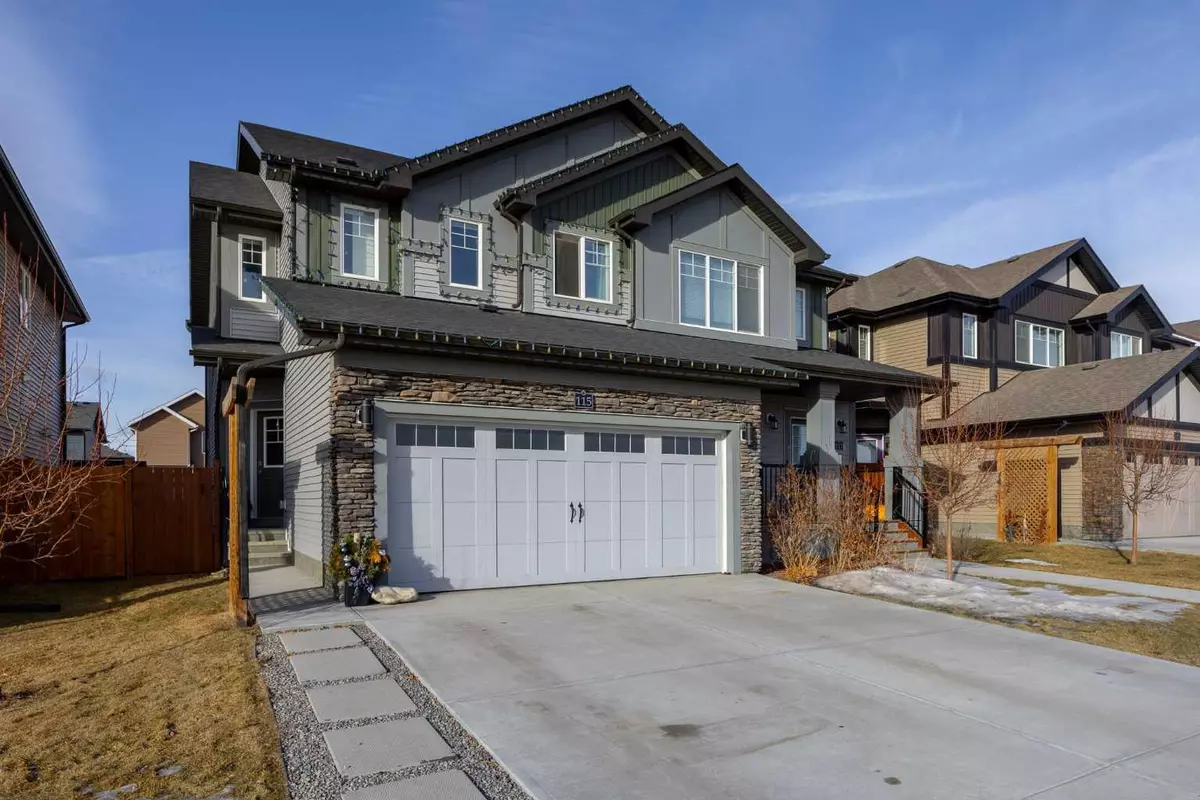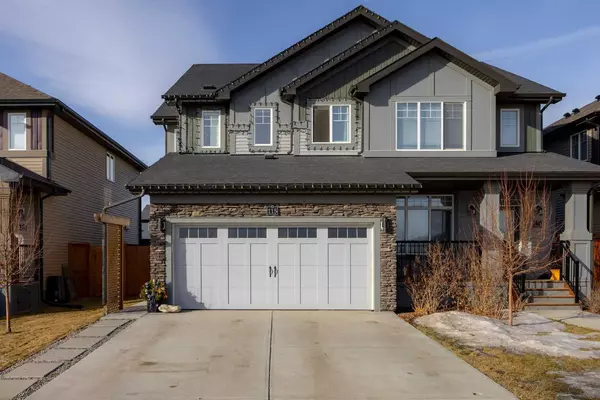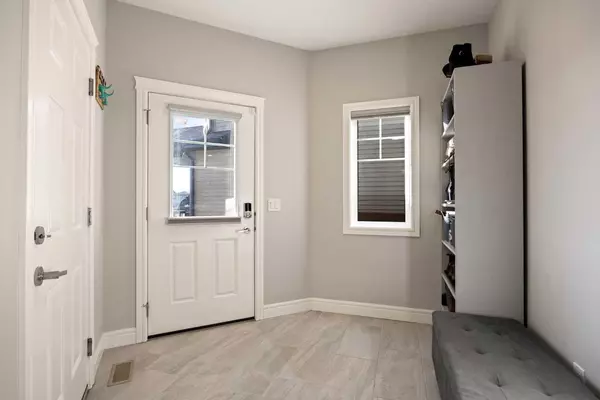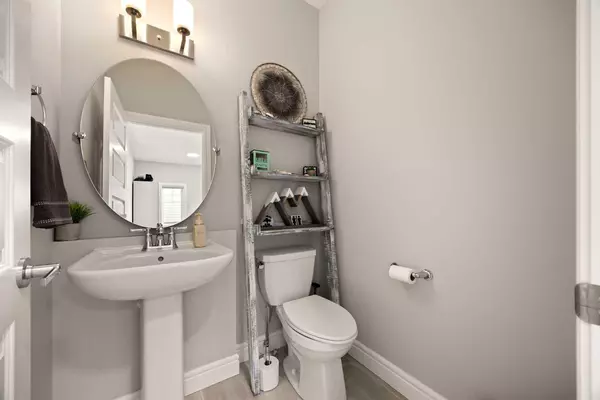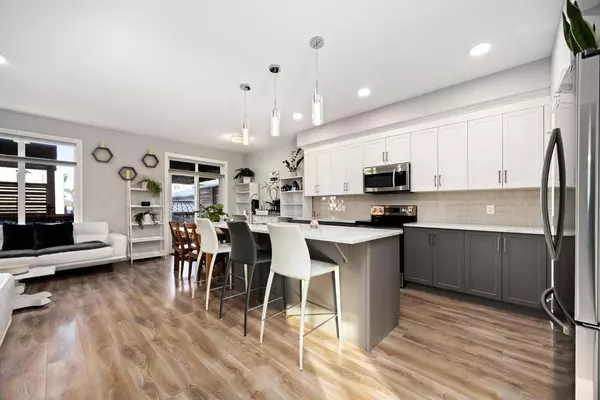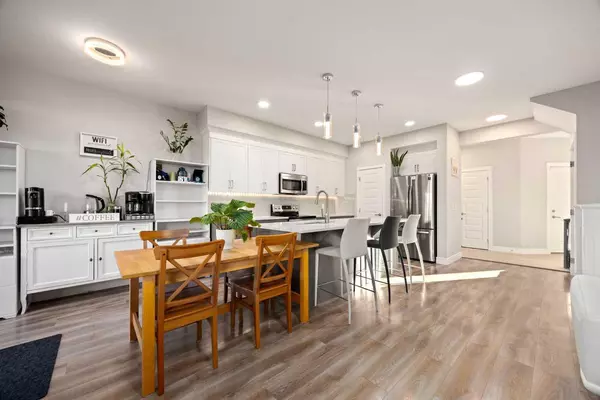3 Beds
4 Baths
1,636 SqFt
3 Beds
4 Baths
1,636 SqFt
OPEN HOUSE
Sat Feb 01, 12:00pm - 2:00pm
Sun Feb 02, 12:00pm - 2:00pm
Key Details
Property Type Multi-Family
Sub Type Semi Detached (Half Duplex)
Listing Status Active
Purchase Type For Sale
Square Footage 1,636 sqft
Price per Sqft $351
Subdivision Heartland
MLS® Listing ID A2191077
Style 2 Storey,Side by Side
Bedrooms 3
Full Baths 3
Half Baths 1
Year Built 2020
Lot Size 3,179 Sqft
Acres 0.07
Property Description
Location
Province AB
County Rocky View County
Zoning R-MX
Direction SE
Rooms
Basement Finished, Full
Interior
Interior Features Built-in Features, Closet Organizers, Kitchen Island, Open Floorplan, Quartz Counters, Storage, Walk-In Closet(s)
Heating Central
Cooling None
Flooring Carpet, Other, Tile, Vinyl Plank
Inclusions Shed in backyard
Appliance Dishwasher, Dryer, Electric Range, Microwave Hood Fan, Refrigerator, Washer
Laundry Upper Level
Exterior
Exterior Feature Other, Private Yard, Storage
Parking Features Double Garage Attached
Garage Spaces 2.0
Fence Fenced
Community Features Park, Playground, Shopping Nearby, Sidewalks, Street Lights, Walking/Bike Paths
Roof Type Asphalt Shingle
Porch Deck, Other, Pergola
Lot Frontage 26.61
Total Parking Spaces 4
Building
Lot Description Back Lane, Back Yard, Front Yard, Low Maintenance Landscape, Landscaped
Dwelling Type Duplex
Foundation Poured Concrete
Architectural Style 2 Storey, Side by Side
Level or Stories Two
Structure Type Vinyl Siding,Wood Frame
Others
Restrictions None Known
Tax ID 93936716
“My job is to find and attract mastery-based agents to the office, protect the culture, and make sure everyone is happy! ”


