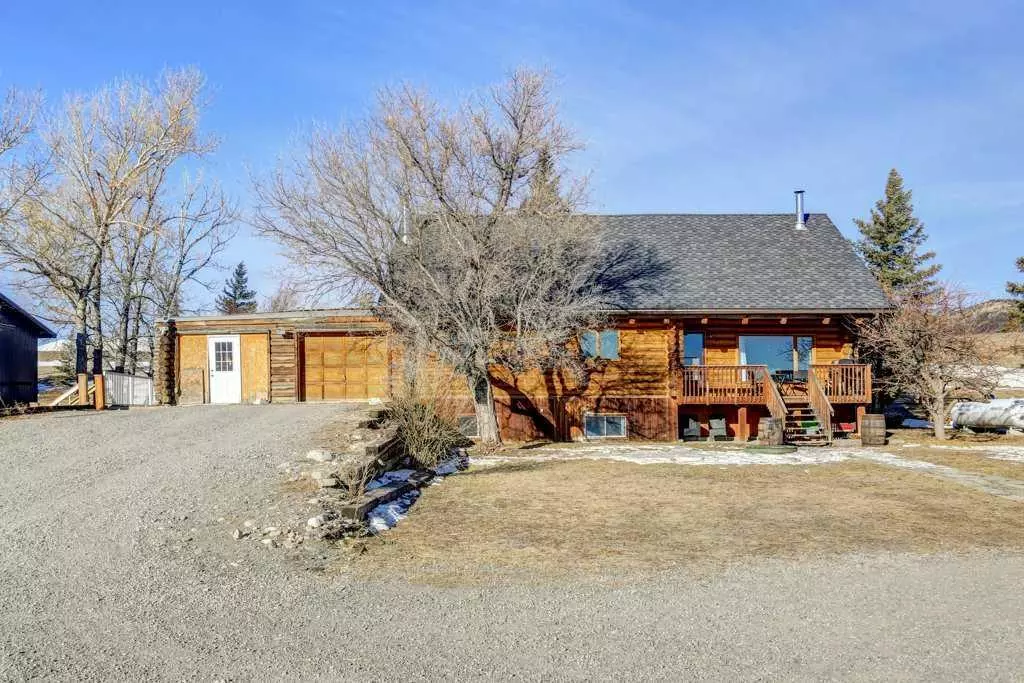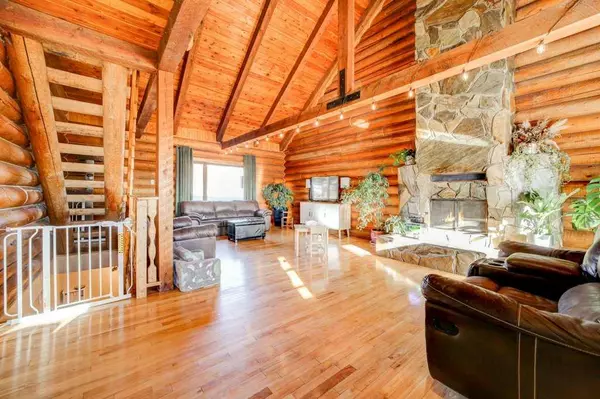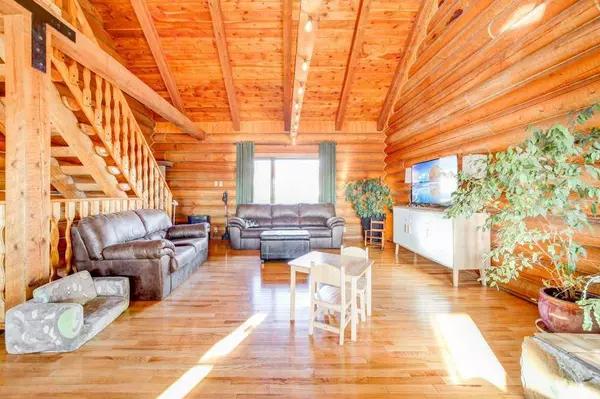5 Beds
4 Baths
2,123 SqFt
5 Beds
4 Baths
2,123 SqFt
Key Details
Property Type Single Family Home
Sub Type Detached
Listing Status Active
Purchase Type For Sale
Square Footage 2,123 sqft
Price per Sqft $324
MLS® Listing ID A2191518
Style 1 and Half Storey,Acreage with Residence
Bedrooms 5
Full Baths 3
Half Baths 1
Year Built 1978
Lot Size 14.790 Acres
Acres 14.79
Property Sub-Type Detached
Property Description
Location
Province AB
County Pincher Creek No. 9, M.d. Of
Zoning GCR
Direction SE
Rooms
Basement Finished, Full, Suite
Interior
Interior Features Ceiling Fan(s), Natural Woodwork, No Smoking Home, Open Floorplan, Storage, Vaulted Ceiling(s), Wood Windows
Heating Forced Air, Propane
Cooling Central Air
Flooring Carpet, Hardwood, Linoleum
Fireplaces Number 1
Fireplaces Type Great Room, Stone, Wood Burning
Inclusions Gas cook top, hood vent, wall oven, microwave, dishwasher, refrigerator, washer, dryer, ceiling fans (2), king bed frame & headboard in master suite; Basement suite inclusions: Refrigerator, electric range, OTR microwave, portable kitchen island, stacking washer & dryer
Appliance Central Air Conditioner, Dishwasher, Electric Range, Gas Cooktop, Microwave, Microwave Hood Fan, Range Hood, Refrigerator, Washer/Dryer, Washer/Dryer Stacked
Laundry Lower Level, Main Level
Exterior
Exterior Feature Fire Pit, Private Entrance, Private Yard
Parking Features Double Garage Attached, Garage Faces Side, Gravel Driveway, Off Street, RV Access/Parking
Garage Spaces 2.0
Fence Partial
Community Features Fishing
Utilities Available Electricity Connected, Natural Gas Available, Propane, Satellite Internet Available, Sewer Connected, Water Connected
Roof Type Asphalt Shingle
Porch Front Porch
Exposure SE
Total Parking Spaces 10
Building
Lot Description Level, Pasture, Private, Views
Dwelling Type House
Foundation Wood
Sewer Septic Field, Septic Tank
Water Private, Well
Architectural Style 1 and Half Storey, Acreage with Residence
Level or Stories One and One Half
Structure Type Log
Others
Restrictions None Known
Tax ID 57509804
Virtual Tour https://unbranded.youriguide.com/3002_township_rd_7_2a_md_of_pincher_creek_ab/
“My job is to find and attract mastery-based agents to the office, protect the culture, and make sure everyone is happy! ”







