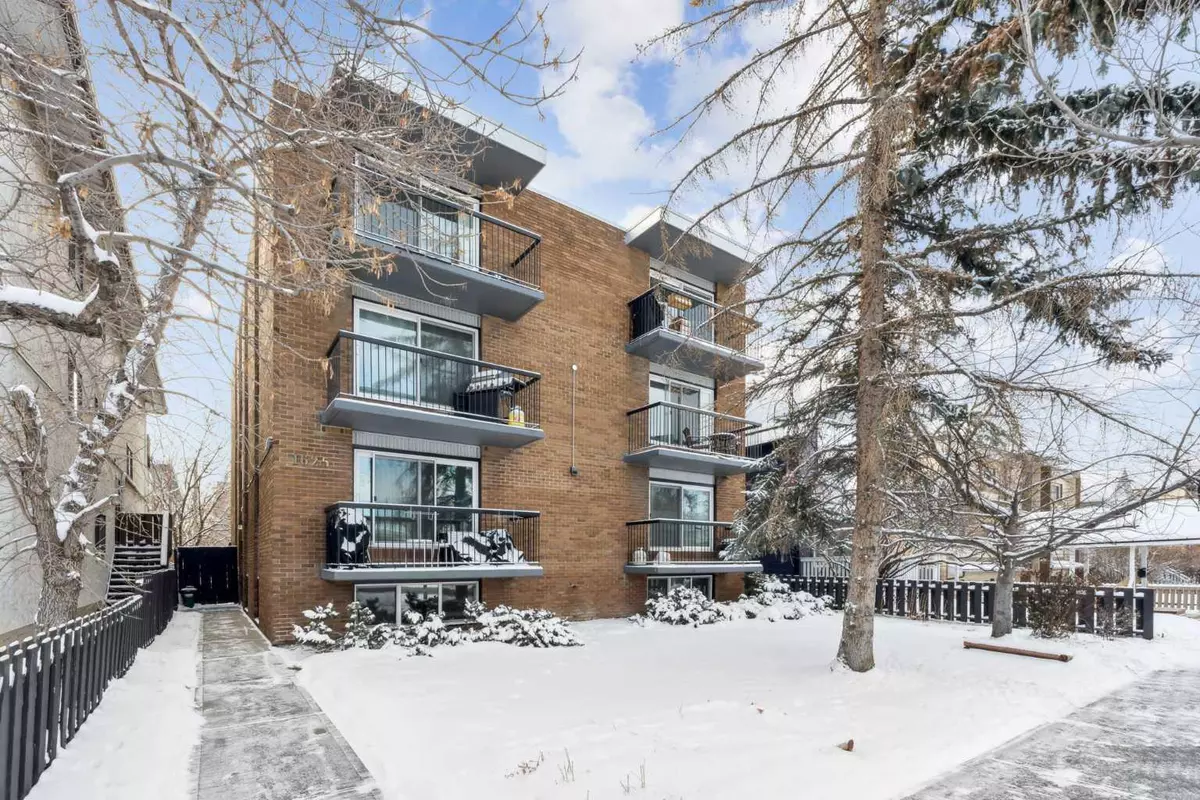1 Bed
1 Bath
492 SqFt
1 Bed
1 Bath
492 SqFt
Key Details
Property Type Condo
Sub Type Apartment
Listing Status Active
Purchase Type For Sale
Square Footage 492 sqft
Price per Sqft $390
Subdivision Sunalta
MLS® Listing ID A2191840
Style Apartment
Bedrooms 1
Full Baths 1
Condo Fees $328/mo
Year Built 1971
Property Sub-Type Apartment
Property Description
This prime location offers easy access to a variety of amenities, including the new Sunalta Community Centre, grocery stores, a gas station, and the Calgary Tennis Club. Plus, you'll find yourself just steps away from Mid-Town Calgary Coop and a delightful selection of restaurants, wine bars, coffee shops, bakeries, and pubs.
In a market where this price range is hard to find, why continue renting when you can own a piece of Sunalta's charm?
Location
Province AB
County Calgary
Area Cal Zone Cc
Zoning M-H1
Direction N
Interior
Interior Features No Animal Home, No Smoking Home
Heating Hot Water
Cooling None
Flooring Laminate, Linoleum
Inclusions none
Appliance Dishwasher, Electric Stove, Refrigerator, Window Coverings
Laundry Common Area, Laundry Room, Main Level
Exterior
Exterior Feature Balcony, Lighting
Parking Features Off Street, Outside, Parking Pad, Plug-In
Community Features Park, Playground, Sidewalks, Street Lights
Amenities Available None
Porch Balcony(s)
Exposure N
Total Parking Spaces 1
Building
Dwelling Type Low Rise (2-4 stories)
Story 4
Architectural Style Apartment
Level or Stories Single Level Unit
Structure Type Brick,Concrete,Wood Frame
Others
HOA Fee Include Gas,Heat,Insurance,Interior Maintenance,Maintenance Grounds,Professional Management,Reserve Fund Contributions
Restrictions None Known
Pets Allowed Yes
“My job is to find and attract mastery-based agents to the office, protect the culture, and make sure everyone is happy! ”







