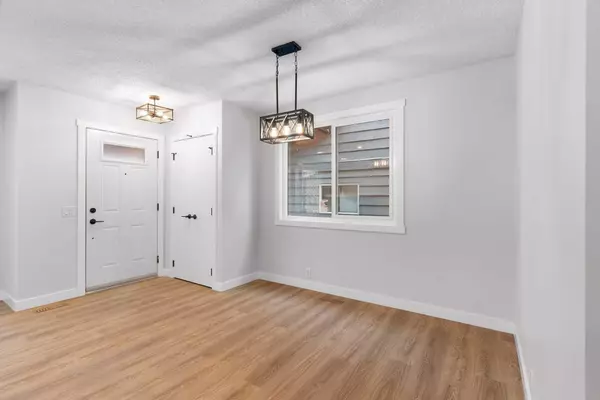4 Beds
2 Baths
925 SqFt
4 Beds
2 Baths
925 SqFt
Key Details
Property Type Multi-Family
Sub Type Semi Detached (Half Duplex)
Listing Status Active
Purchase Type For Sale
Square Footage 925 sqft
Price per Sqft $616
Subdivision Ranchlands
MLS® Listing ID A2193332
Style 4 Level Split,Side by Side
Bedrooms 4
Full Baths 2
Year Built 1978
Lot Size 3,089 Sqft
Acres 0.07
Property Sub-Type Semi Detached (Half Duplex)
Property Description
Meticulously upgraded from top to bottom, the interior showcases NEW FLOORING, WINDOWS, INTERIOR FINISHINGS, BATHROOMS and sleek contemporary lighting. The open-concept main level features a stylish kitchen equipped with STAINLESS STEEL appliances (GAS STOVE) seamlessly connecting to the bright living area with a FAUX STONE GAS FIREPLACE and dining area.
Upstairs, two generously sized bedrooms and a beautifully updated four-piece bath with SKYLIGHT provide comfortable family living. The lower levels offer two additional bedrooms, another modern four-piece bath, and a spacious living area. This home needs nothing! The furnace and hot water tank have been recently updated!
Outside you have a LONG ASPHALT DRIVEWAY, a fenced yard and private deck create an inviting space for relaxation or summer gatherings, all set within a landscaped setting. Situated near parks, playgrounds, tennis courts, schools, and shopping, this move-in-ready home promises the very best of Ranchlands living. Immediate possession is available—book your showing today.
Location
Province AB
County Calgary
Area Cal Zone Nw
Zoning M-C1d33
Direction NE
Rooms
Basement Separate/Exterior Entry, Finished, Full, Suite
Interior
Interior Features Built-in Features, No Animal Home, No Smoking Home, Skylight(s)
Heating Forced Air, Natural Gas
Cooling None
Flooring Vinyl
Fireplaces Number 1
Fireplaces Type Blower Fan, Gas
Inclusions Shed
Appliance Dishwasher, Electric Range, Gas Range, Microwave Hood Fan, Refrigerator, Washer/Dryer
Laundry Lower Level, Upper Level
Exterior
Exterior Feature Private Yard, Storage
Parking Features Driveway, Parking Pad
Fence Fenced
Community Features Clubhouse, Park, Playground, Schools Nearby, Shopping Nearby, Sidewalks, Street Lights, Tennis Court(s), Walking/Bike Paths
Roof Type Asphalt Shingle
Porch Deck
Lot Frontage 26.94
Total Parking Spaces 2
Building
Lot Description Back Yard, City Lot, Landscaped
Dwelling Type Duplex
Foundation Poured Concrete
Architectural Style 4 Level Split, Side by Side
Level or Stories 4 Level Split
Structure Type Stucco,Wood Frame,Wood Siding
Others
Restrictions Restrictive Covenant-Building Design/Size,Utility Right Of Way
Tax ID 95020857
Virtual Tour https://unbranded.youriguide.com/6355_ranchview_dr_nw_calgary_ab/
“My job is to find and attract mastery-based agents to the office, protect the culture, and make sure everyone is happy! ”







