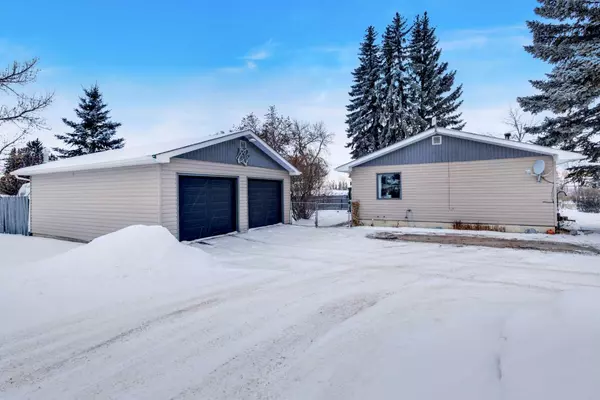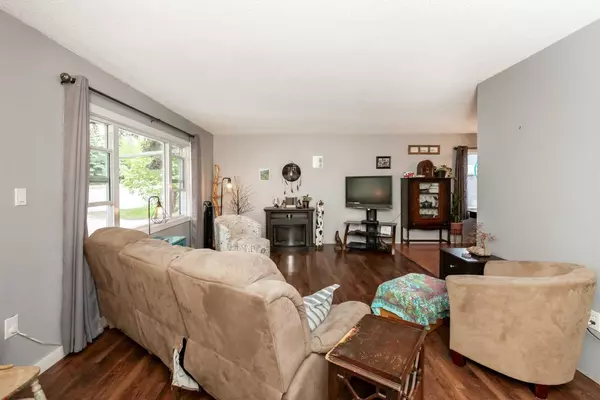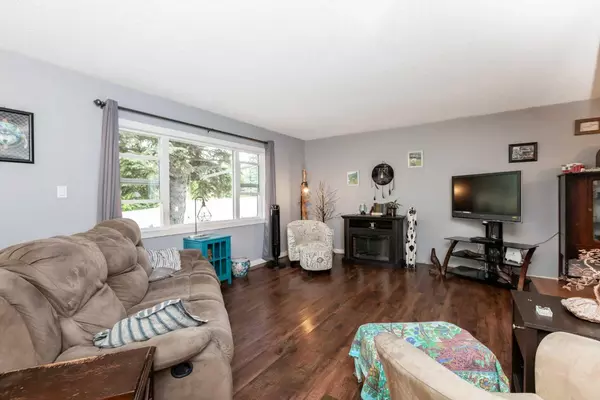4 Beds
2 Baths
1,269 SqFt
4 Beds
2 Baths
1,269 SqFt
Key Details
Property Type Single Family Home
Sub Type Detached
Listing Status Active
Purchase Type For Sale
Square Footage 1,269 sqft
Price per Sqft $295
MLS® Listing ID A2193348
Style Bungalow
Bedrooms 4
Full Baths 2
Year Built 1971
Lot Size 0.321 Acres
Acres 0.32
Property Sub-Type Detached
Property Description
Location
Province AB
County Lacombe County
Zoning R1
Direction N
Rooms
Basement Full, Partially Finished
Interior
Interior Features Storage
Heating Forced Air, Natural Gas
Cooling None
Flooring Laminate
Fireplaces Number 1
Fireplaces Type Wood Burning Stove
Inclusions Sheds (x2), Green House, Fire Pit, Pergola
Appliance Dishwasher, Electric Stove, Garage Control(s), Refrigerator, Washer/Dryer, Window Coverings
Laundry Main Level
Exterior
Exterior Feature Fire Pit, Garden, Private Yard, Storage
Parking Features Additional Parking, Double Garage Detached, Driveway, RV Access/Parking
Garage Spaces 2.0
Fence Fenced
Community Features Playground, Shopping Nearby, Sidewalks
Roof Type Asphalt Shingle
Porch Deck, Patio
Lot Frontage 100.0
Total Parking Spaces 4
Building
Lot Description Back Lane, Back Yard, Corner Lot, Garden, Landscaped, Private
Dwelling Type House
Foundation Poured Concrete
Architectural Style Bungalow
Level or Stories One
Structure Type Vinyl Siding
Others
Restrictions None Known
Tax ID 93310288
Virtual Tour https://unbranded.youriguide.com/4801_50_ave_bentley_ab/
“My job is to find and attract mastery-based agents to the office, protect the culture, and make sure everyone is happy! ”







