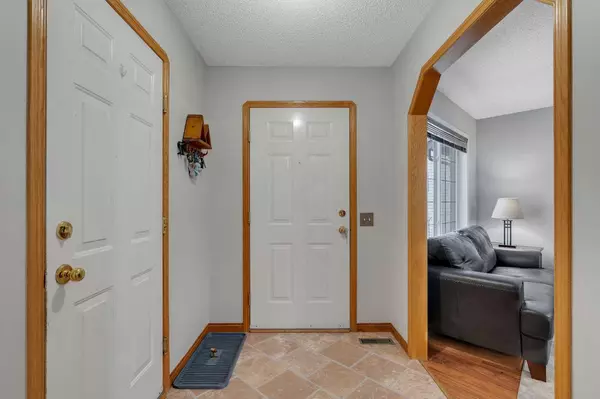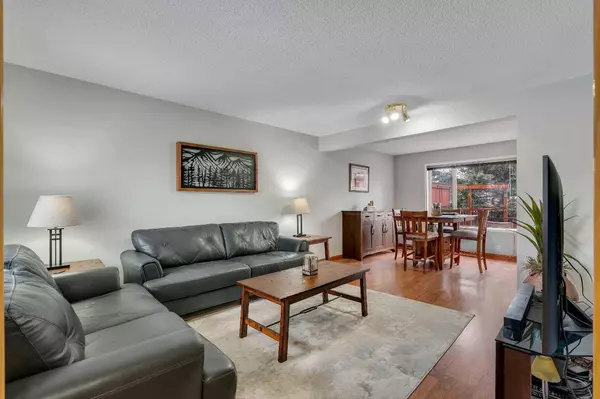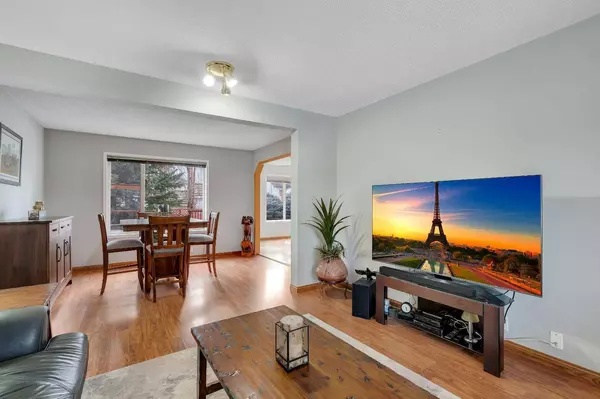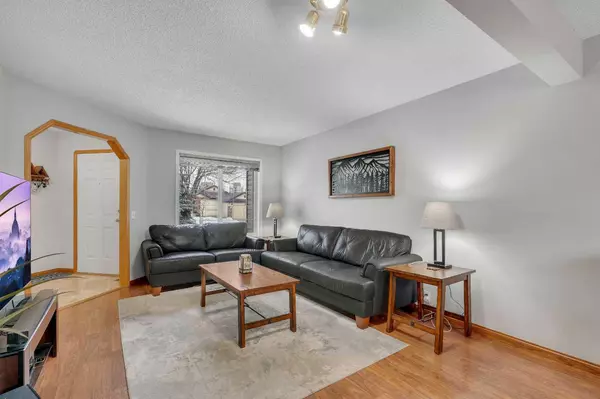3 Beds
3 Baths
1,761 SqFt
3 Beds
3 Baths
1,761 SqFt
Key Details
Property Type Single Family Home
Sub Type Detached
Listing Status Active
Purchase Type For Sale
Square Footage 1,761 sqft
Price per Sqft $369
Subdivision Douglasdale/Glen
MLS® Listing ID A2193150
Style 2 Storey
Bedrooms 3
Full Baths 2
Half Baths 1
Year Built 1996
Lot Size 4,111 Sqft
Acres 0.09
Property Sub-Type Detached
Property Description
Location
Province AB
County Calgary
Area Cal Zone Se
Zoning R-CG
Direction N
Rooms
Basement Full, Unfinished
Interior
Interior Features Low Flow Plumbing Fixtures, Pantry, Soaking Tub, Storage, Walk-In Closet(s)
Heating Forced Air, Natural Gas
Cooling None
Flooring Carpet, Hardwood, Tile
Appliance Central Air Conditioner, Dishwasher, Dryer, Electric Stove, Garage Control(s), Range Hood, Refrigerator, Washer
Laundry Main Level
Exterior
Exterior Feature Private Yard
Parking Features Double Garage Attached
Garage Spaces 2.0
Fence Fenced
Community Features Golf, Park, Playground, Schools Nearby, Shopping Nearby, Walking/Bike Paths
Roof Type Asphalt Shingle
Porch Deck
Lot Frontage 37.93
Total Parking Spaces 4
Building
Lot Description Back Yard, Landscaped, Lawn, Many Trees
Dwelling Type House
Foundation Poured Concrete
Architectural Style 2 Storey
Level or Stories Two
Structure Type Stone,Vinyl Siding
Others
Restrictions Restrictive Covenant,Utility Right Of Way
Tax ID 95436388
“My job is to find and attract mastery-based agents to the office, protect the culture, and make sure everyone is happy! ”







