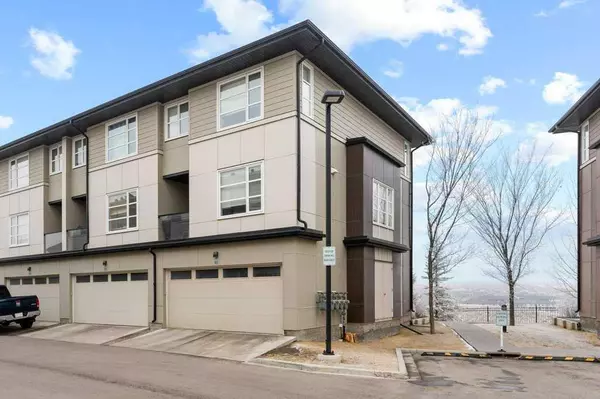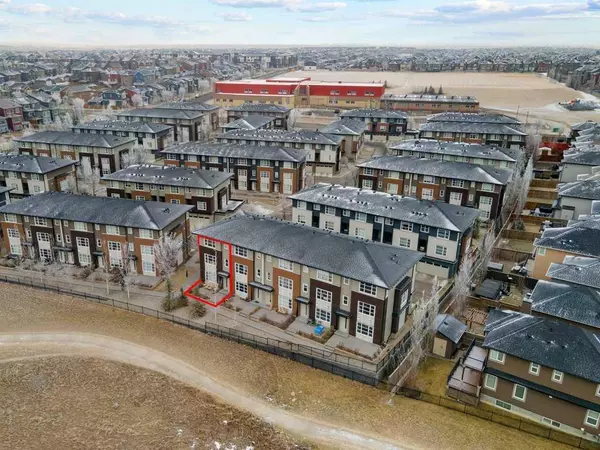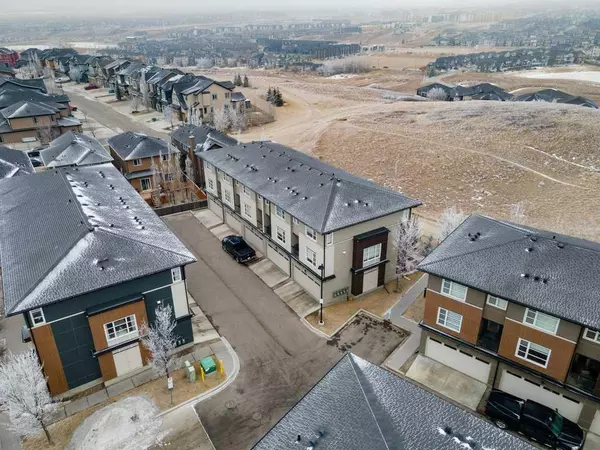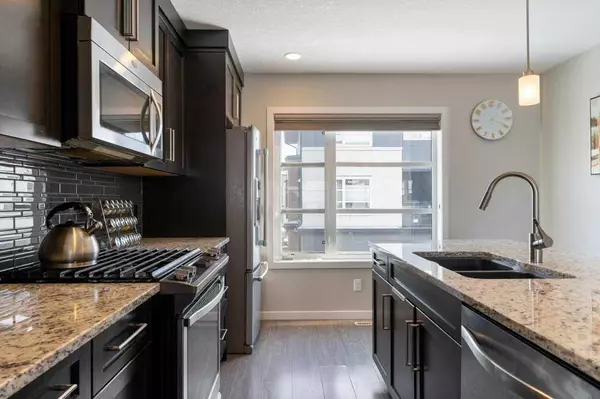3 Beds
3 Baths
1,567 SqFt
3 Beds
3 Baths
1,567 SqFt
Key Details
Property Type Townhouse
Sub Type Row/Townhouse
Listing Status Active
Purchase Type For Sale
Square Footage 1,567 sqft
Price per Sqft $338
Subdivision Evanston
MLS® Listing ID A2194075
Style 3 Storey
Bedrooms 3
Full Baths 2
Half Baths 1
Condo Fees $309/mo
Year Built 2014
Lot Size 1,162 Sqft
Acres 0.03
Property Sub-Type Row/Townhouse
Property Description
Location
Province AB
County Calgary
Area Cal Zone N
Zoning M-1
Direction W
Rooms
Basement None
Interior
Interior Features Closet Organizers, Kitchen Island, No Smoking Home, Quartz Counters
Heating Forced Air, Natural Gas
Cooling None
Flooring Carpet, Tile, Vinyl Plank
Appliance Dishwasher, Dryer, Gas Stove, Microwave Hood Fan, Refrigerator, Washer, Window Coverings
Laundry Upper Level
Exterior
Exterior Feature Balcony
Parking Features Double Garage Attached
Garage Spaces 2.0
Fence None
Community Features Playground, Schools Nearby, Shopping Nearby, Sidewalks, Street Lights, Walking/Bike Paths
Amenities Available Park, Trash
Roof Type Asphalt Shingle
Porch Balcony(s), Patio
Lot Frontage 20.6
Exposure W
Total Parking Spaces 2
Building
Lot Description Landscaped, Views
Dwelling Type Five Plus
Foundation Slab
Architectural Style 3 Storey
Level or Stories Three Or More
Structure Type Composite Siding,Wood Frame
Others
HOA Fee Include Common Area Maintenance,Maintenance Grounds,Professional Management,Reserve Fund Contributions,Snow Removal,Trash
Restrictions Pets Allowed,Restrictive Covenant,Utility Right Of Way
Pets Allowed Cats OK, Dogs OK
Virtual Tour https://unbranded.youriguide.com/903_evansridge_park_nw_calgary_ab/
“My job is to find and attract mastery-based agents to the office, protect the culture, and make sure everyone is happy! ”







