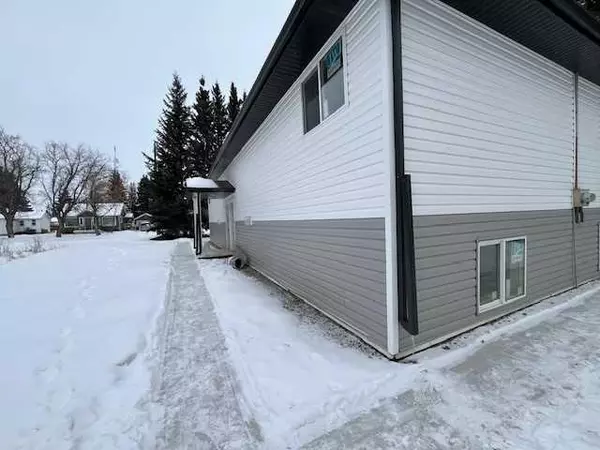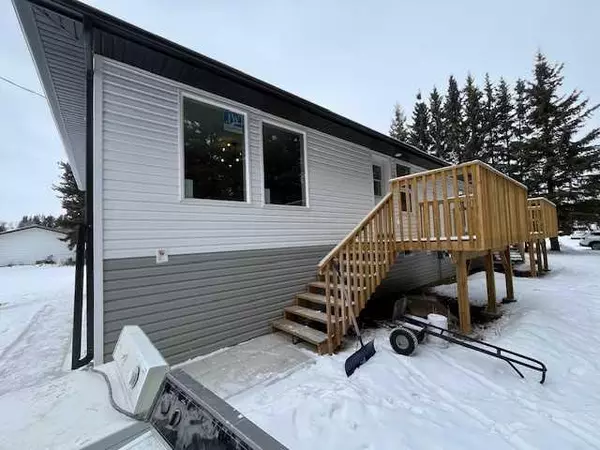3 Beds
2 Baths
1,620 SqFt
3 Beds
2 Baths
1,620 SqFt
Key Details
Property Type Multi-Family
Sub Type Full Duplex
Listing Status Active
Purchase Type For Sale
Square Footage 1,620 sqft
Price per Sqft $253
MLS® Listing ID A2194899
Style Bi-Level,Side by Side
Bedrooms 3
Full Baths 2
Year Built 1956
Lot Size 8,500 Sqft
Acres 0.2
Property Sub-Type Full Duplex
Property Description
Location
Province AB
County Lacombe County
Zoning R2
Direction N
Rooms
Basement Finished, Full
Interior
Interior Features Laminate Counters, No Animal Home, No Smoking Home
Heating Forced Air, Natural Gas
Cooling None
Flooring Vinyl Plank
Inclusions None
Appliance Dishwasher, Refrigerator, Stove(s)
Laundry In Basement
Exterior
Exterior Feature Other
Parking Features Off Street
Fence None
Community Features Golf, Schools Nearby
Roof Type Metal
Porch Deck
Lot Frontage 68.0
Total Parking Spaces 4
Building
Lot Description Many Trees
Dwelling Type Duplex
Foundation Poured Concrete
Architectural Style Bi-Level, Side by Side
Level or Stories One
Structure Type Vinyl Siding
Others
Restrictions None Known
Tax ID 57389539
“My job is to find and attract mastery-based agents to the office, protect the culture, and make sure everyone is happy! ”







