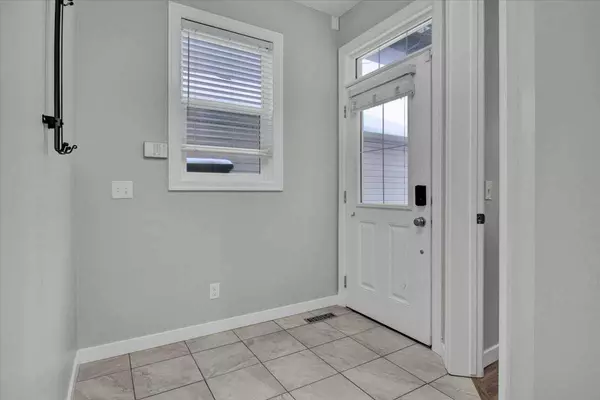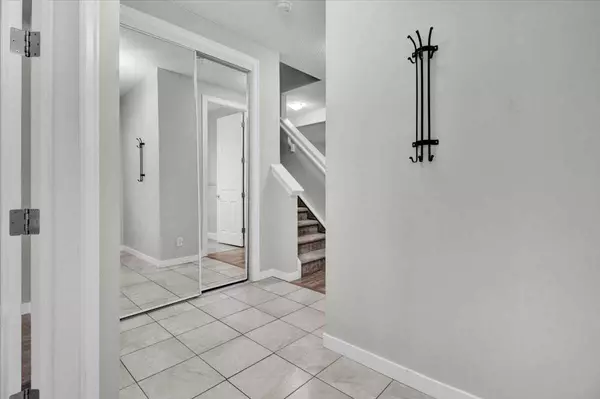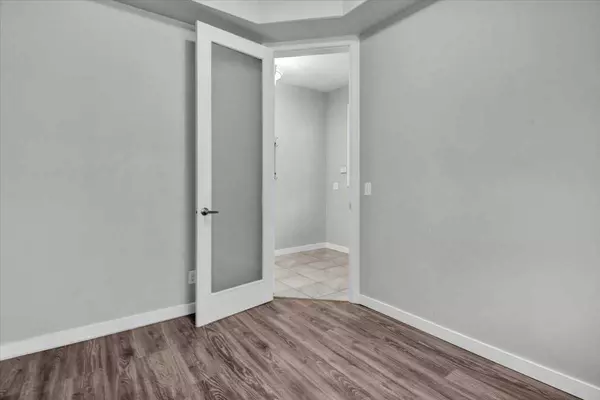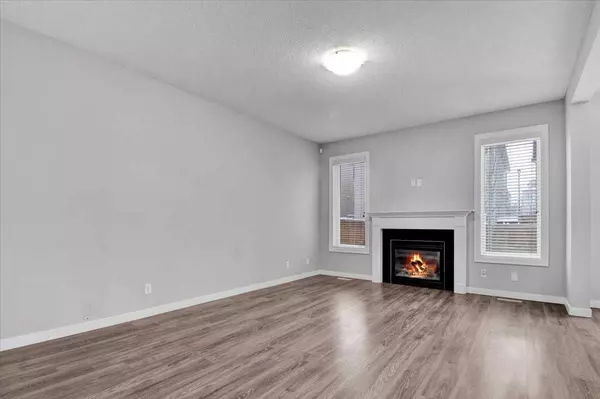3 Beds
3 Baths
1,667 SqFt
3 Beds
3 Baths
1,667 SqFt
Key Details
Property Type Single Family Home
Sub Type Detached
Listing Status Active
Purchase Type For Sale
Square Footage 1,667 sqft
Price per Sqft $335
Subdivision Windsong
MLS® Listing ID A2192604
Style 2 Storey
Bedrooms 3
Full Baths 2
Half Baths 1
Year Built 2010
Lot Size 2,708 Sqft
Acres 0.06
Property Sub-Type Detached
Property Description
Location
Province AB
County Airdrie
Zoning R1-U
Direction W
Rooms
Basement Full, Unfinished
Interior
Interior Features High Ceilings, Vinyl Windows
Heating Forced Air
Cooling None
Flooring Carpet, Laminate
Fireplaces Number 1
Fireplaces Type Gas
Inclusions Original closet doors in basement will remain as seller is out town.
Appliance Dishwasher, Electric Stove, Garage Control(s), Microwave Hood Fan, Refrigerator, Washer/Dryer
Laundry Upper Level
Exterior
Exterior Feature Rain Gutters
Parking Features Oversized, Single Garage Attached
Garage Spaces 1.0
Fence Fenced
Community Features Playground, Schools Nearby, Shopping Nearby, Sidewalks, Street Lights
Roof Type Asphalt Shingle
Porch Deck, Front Porch
Lot Frontage 31.17
Total Parking Spaces 2
Building
Lot Description Back Yard, City Lot, Landscaped, Lawn, Level, Rectangular Lot, Street Lighting
Dwelling Type House
Foundation Poured Concrete
Architectural Style 2 Storey
Level or Stories Two
Structure Type Concrete,Manufactured Floor Joist,Silent Floor Joists,Stone,Vinyl Siding,Wood Frame
Others
Restrictions None Known
Tax ID 93045966
Virtual Tour https://youriguide.com/82_windhaven_gardens_sw_airdrie_ab
“My job is to find and attract mastery-based agents to the office, protect the culture, and make sure everyone is happy! ”







