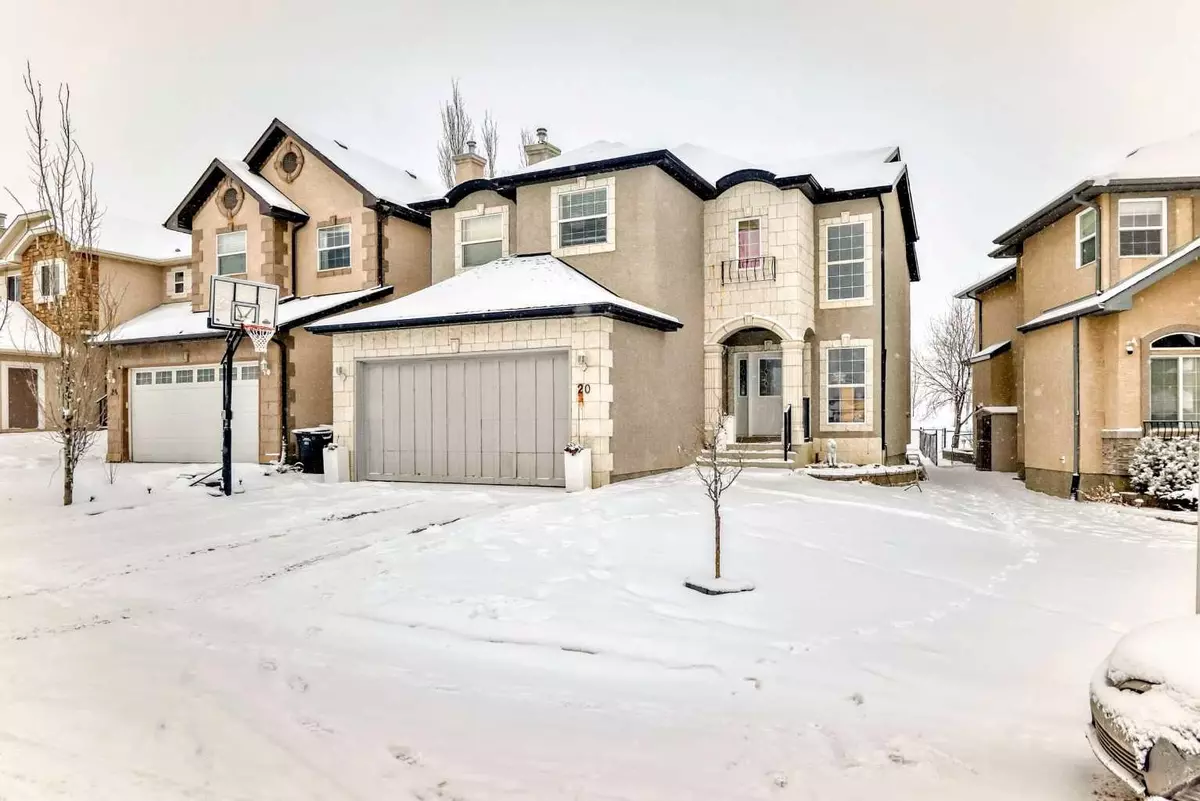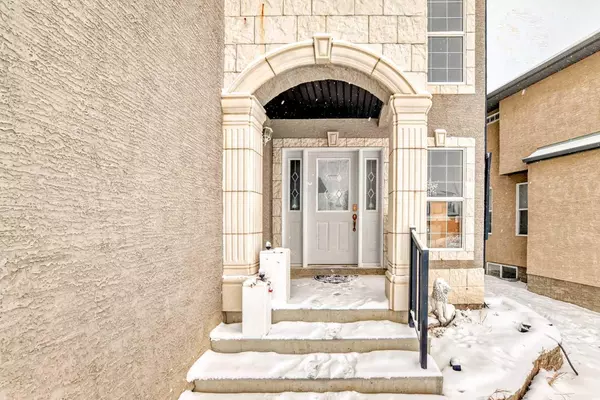5 Beds
3 Baths
2,901 SqFt
5 Beds
3 Baths
2,901 SqFt
Key Details
Property Type Single Family Home
Sub Type Detached
Listing Status Active
Purchase Type For Sale
Square Footage 2,901 sqft
Price per Sqft $310
Subdivision Sherwood
MLS® Listing ID A2194935
Style 2 Storey
Bedrooms 5
Full Baths 2
Half Baths 1
Year Built 2005
Lot Size 4,488 Sqft
Acres 0.1
Property Sub-Type Detached
Property Description
Situated on a pie lot with no neighbors behind, the property backs onto a serene green space, ensuring privacy and scenic views. The backyard is low-maintenance, featuring a deck/patio, and durable metal fencing—perfect for outdoor relaxation.
Some things have been updated over time such as built-in cabinetry/custom shelving, elegant light fixtures, new flooring throughout the main level etc. This prime location is just a 3-minute walk to Blessed Marie-Rose School and 5-minute drive to major commercial amenities like Costco, Staples, Beacon Heights commercial area, Shopping Plazas, Canadian Tire, Walmart, Shell, Winners, Home Depot etc. With quick, easy access to transit, shopping, parks, walking/biking trails and more, this home is ideal for families and investors alike.
While this home needs some TLC, it presents a fantastic opportunity to build equity in a prestigious neighborhood. Don't miss your chance to make this Sherwood gem your own! Act fast and contact us today for a private showing!!
Location
Province AB
County Calgary
Area Cal Zone N
Zoning R-G
Direction S
Rooms
Basement Full, Unfinished
Interior
Interior Features Built-in Features, Chandelier, Closet Organizers, Double Vanity, High Ceilings, No Animal Home, No Smoking Home, Open Floorplan, Pantry, See Remarks, Vaulted Ceiling(s)
Heating Fireplace(s), Forced Air
Cooling None
Flooring Carpet, Ceramic Tile, Laminate
Fireplaces Number 1
Fireplaces Type Gas
Appliance Dishwasher, Dryer, Electric Stove, Microwave Hood Fan, Refrigerator, Washer
Laundry Laundry Room, Main Level
Exterior
Exterior Feature Private Entrance, Private Yard
Parking Features Double Garage Attached
Garage Spaces 2.0
Fence Fenced
Community Features Park, Playground, Schools Nearby, Shopping Nearby, Sidewalks, Street Lights, Walking/Bike Paths
Roof Type Asphalt Shingle
Porch Deck, Front Porch, Patio
Lot Frontage 49.28
Total Parking Spaces 4
Building
Lot Description Backs on to Park/Green Space, Front Yard, Landscaped, Level, Low Maintenance Landscape, No Neighbours Behind, Open Lot, Pie Shaped Lot, Private
Dwelling Type House
Foundation Poured Concrete
Architectural Style 2 Storey
Level or Stories Two
Structure Type Brick,Concrete,Stone,Stucco,Wood Frame
Others
Restrictions None Known
Tax ID 95225247
“My job is to find and attract mastery-based agents to the office, protect the culture, and make sure everyone is happy! ”







