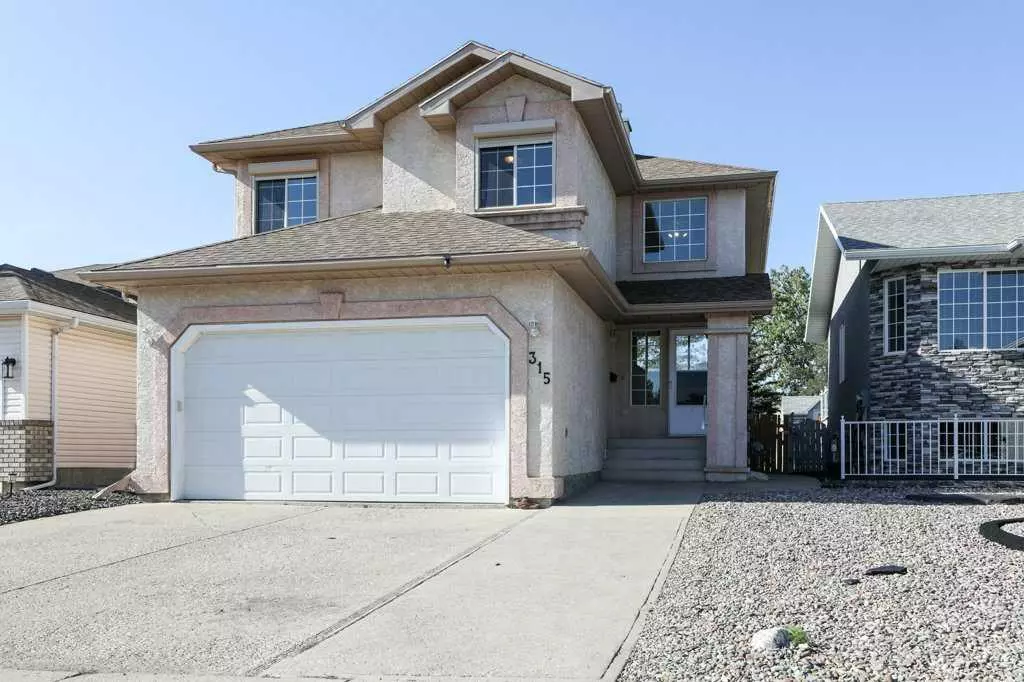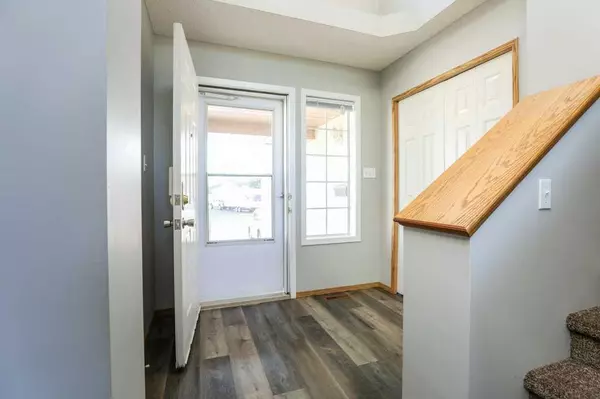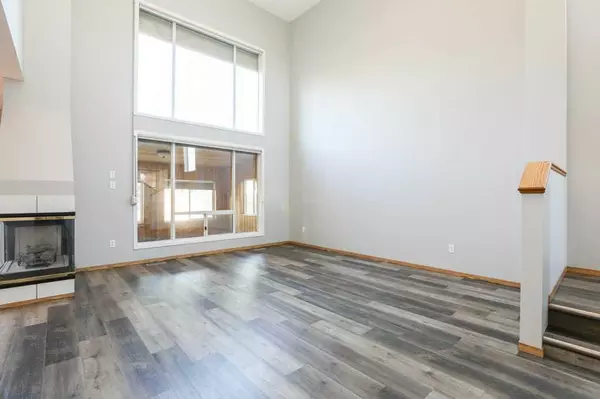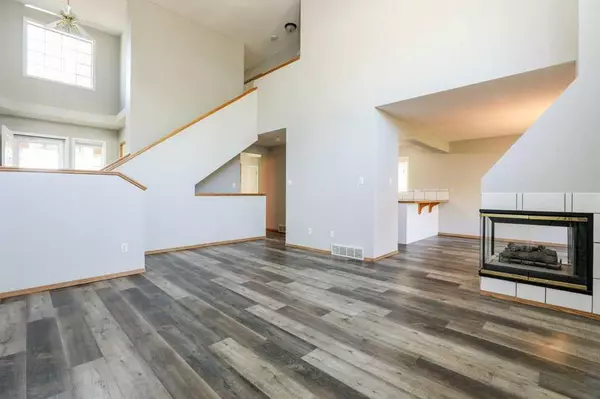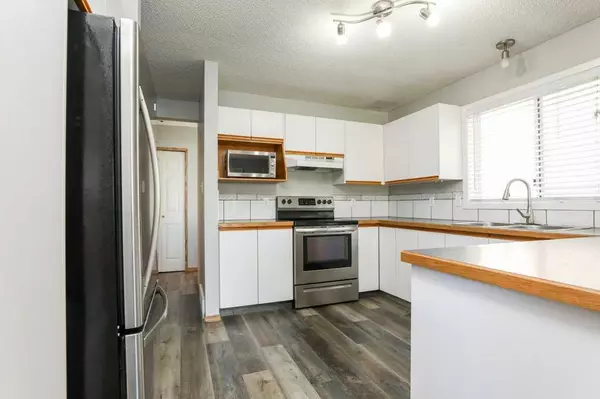5 Beds
4 Baths
1,695 SqFt
5 Beds
4 Baths
1,695 SqFt
Key Details
Property Type Single Family Home
Sub Type Detached
Listing Status Active
Purchase Type For Sale
Square Footage 1,695 sqft
Price per Sqft $280
Subdivision Heritage Heights
MLS® Listing ID A2195179
Style 2 Storey
Bedrooms 5
Full Baths 3
Half Baths 1
Year Built 1992
Lot Size 5,353 Sqft
Acres 0.12
Property Sub-Type Detached
Property Description
Nestled in the sought-after Heritage Heights neighborhood, this beautifully designed 5-bedroom, 3.5-bathroom home offers the perfect balance of comfort, convenience, and natural surroundings. Located just minutes from schools, parks, walking paths, and the University of Lethbridge, this home is ideal for families and professionals alike.
Step inside to discover a bright and inviting main floor, where soaring ceilings in the living room create a sense of openness, while the kitchen and dining area provide the perfect space for gatherings. Upstairs, the primary suite features a private ensuite and double closets, accompanied by two additional bedrooms and a full bathroom.
The fully developed basement expands the home's versatility, offering two more bedrooms, a full bathroom, a spacious recreation room, and extra storage. Outside, enjoy year-round relaxation in the enclosed sunroom or host memorable gatherings on the extended deck overlooking the large backyard.
With a double attached garage and an unbeatable location offering easy access to all amenities, this home is a must-see for those looking for space, style, and convenience in Lethbridge!
Location
Province AB
County Lethbridge
Zoning R-L
Direction E
Rooms
Basement Finished, Full
Interior
Interior Features Storage
Heating Forced Air
Cooling Central Air
Flooring Carpet, Vinyl Plank
Fireplaces Number 1
Fireplaces Type Gas
Inclusions 2 Sheds, Roll Shutters x4
Appliance Central Air Conditioner, Dishwasher, Garage Control(s), Range Hood, Refrigerator, Stove(s), Washer/Dryer, Window Coverings
Laundry Main Level
Exterior
Exterior Feature Storage
Parking Features Double Garage Attached
Garage Spaces 2.0
Fence Fenced
Community Features Schools Nearby, Shopping Nearby, Sidewalks, Street Lights, Walking/Bike Paths
Roof Type Asphalt Shingle
Porch Deck, Glass Enclosed
Lot Frontage 36.0
Total Parking Spaces 4
Building
Lot Description Back Yard, Landscaped, No Neighbours Behind
Dwelling Type House
Foundation Poured Concrete
Architectural Style 2 Storey
Level or Stories Two
Structure Type Stucco,Wood Frame
Others
Restrictions None Known
Tax ID 91429261
Virtual Tour https://unbranded.youriguide.com/315_heritage_crescent_w_lethbridge_ab/
“My job is to find and attract mastery-based agents to the office, protect the culture, and make sure everyone is happy! ”


