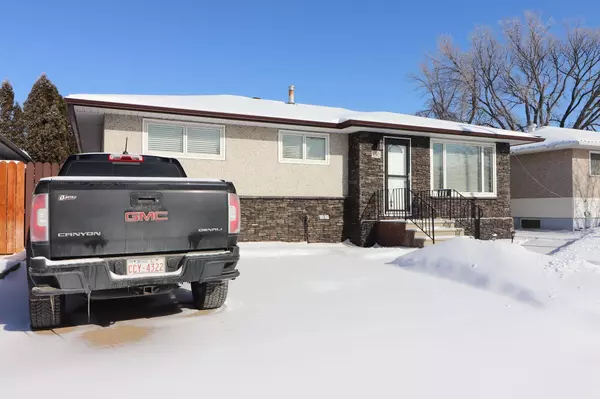4 Beds
2 Baths
944 SqFt
4 Beds
2 Baths
944 SqFt
Key Details
Property Type Single Family Home
Sub Type Detached
Listing Status Active
Purchase Type For Sale
Square Footage 944 sqft
Price per Sqft $423
Subdivision Northeast Crescent Heights
MLS® Listing ID A2195255
Style Bungalow
Bedrooms 4
Full Baths 2
Year Built 1963
Lot Size 6,100 Sqft
Acres 0.14
Property Sub-Type Detached
Property Description
Location
Province AB
County Medicine Hat
Zoning R-LD
Direction W
Rooms
Basement Finished, Full
Interior
Interior Features Bookcases, Built-in Features
Heating High Efficiency, Forced Air, Natural Gas
Cooling Central Air
Flooring Carpet, Vinyl
Fireplaces Number 1
Fireplaces Type Electric, Living Room
Inclusions Shed
Appliance Central Air Conditioner, Dishwasher, Electric Stove, Refrigerator
Laundry In Basement, Lower Level
Exterior
Exterior Feature Garden, Private Entrance, Private Yard
Parking Features Double Garage Detached
Garage Spaces 2.0
Fence Fenced
Community Features Golf, Park, Playground, Pool, Schools Nearby, Shopping Nearby, Sidewalks, Street Lights
Roof Type Asphalt Shingle
Porch Deck
Lot Frontage 50.0
Exposure W
Total Parking Spaces 4
Building
Lot Description Back Lane, Back Yard, City Lot, Few Trees
Dwelling Type House
Foundation Poured Concrete
Architectural Style Bungalow
Level or Stories One
Structure Type Composite Siding,Mixed
Others
Restrictions None Known
Tax ID 91592105
Virtual Tour https://my.matterport.com/show/?m=SfgqU6ezUQX
“My job is to find and attract mastery-based agents to the office, protect the culture, and make sure everyone is happy! ”







