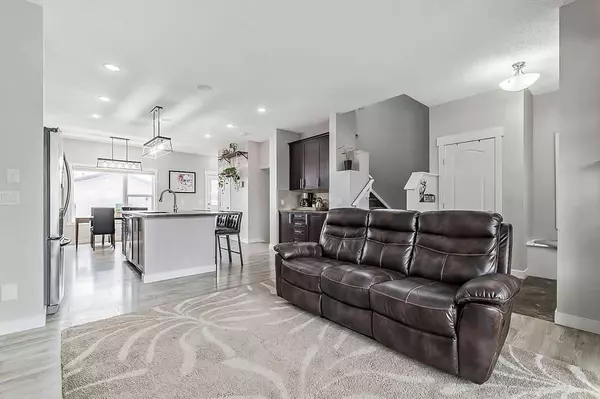3 Beds
4 Baths
1,500 SqFt
3 Beds
4 Baths
1,500 SqFt
Key Details
Property Type Single Family Home
Sub Type Detached
Listing Status Active
Purchase Type For Sale
Square Footage 1,500 sqft
Price per Sqft $433
Subdivision Sage Hill
MLS® Listing ID A2195281
Style 2 Storey
Bedrooms 3
Full Baths 3
Half Baths 1
HOA Fees $105/ann
HOA Y/N 1
Year Built 2009
Lot Size 3,358 Sqft
Acres 0.08
Property Sub-Type Detached
Property Description
Step inside to a custom bench with hidden storage, premium tile and laminate flooring that flows seamlessly throughout the main living areas, and the stairs have all just had brand-new carpet installed. The inviting living room features a cozy gas fireplace, surrounded by custom wood built-ins that beautifully complement those in the Primary suite. The kitchen boasts stunning reclaimed Alberta barnwood accents on the walls and island, complemented by real wood doors, stainless steel appliances, and alderwood floating shelves stained to match the custom milled island.
Perfect for entertaining, the main floor offers a stylish nook/bar area, generous seating at both the island and rear dining space, and a discreetly tucked-away powder room.
Head downstairs to the fully finished basement, where you'll find a spacious rec room, an additional 3-piece bath, laundry area with newer washer/dryer, and custom-milled hidden doors concealing extra storage.
Upstairs, the Primary bedroom is a true retreat, featuring custom built-ins and a charming window seat with plenty of storage, along with a walk-in closet and a well-appointed ensuite. Two additional good sized bedrooms and another full bath complete the second floor.
Outside, the backyard is ready for your personal touch, complete with a natural gas BBQ line for easy outdoor entertaining. Major exterior upgrades include brand-new siding (2025) and a new roof is in the progress of being completed. Plus, the oversized 24'x22' heated garage with built-in storage provides ample space for vehicles, tools, and more.
This meticulously maintained home is truly one-of-a-kind—don't miss your chance! Book your private showing today!
Location
Province AB
County Calgary
Area Cal Zone N
Zoning R-G
Direction NW
Rooms
Basement Finished, Full
Interior
Interior Features Built-in Features, Dry Bar, High Ceilings, Kitchen Island, Laminate Counters, No Smoking Home, Open Floorplan, Recessed Lighting, Vinyl Windows, Walk-In Closet(s), Wood Counters
Heating Forced Air
Cooling Central Air
Flooring Carpet, Laminate, Tile
Fireplaces Number 1
Fireplaces Type Gas
Inclusions none
Appliance Dishwasher, Electric Range, Microwave Hood Fan, Refrigerator, Washer/Dryer
Laundry In Basement
Exterior
Exterior Feature BBQ gas line
Parking Features Double Garage Detached
Garage Spaces 2.0
Fence Fenced
Community Features Park, Playground, Schools Nearby, Shopping Nearby, Walking/Bike Paths
Amenities Available None
Roof Type Asphalt Shingle
Porch Deck
Lot Frontage 30.09
Total Parking Spaces 2
Building
Lot Description Back Lane, Back Yard, Front Yard, Landscaped
Dwelling Type House
Foundation Poured Concrete
Architectural Style 2 Storey
Level or Stories Two
Structure Type Concrete,Vinyl Siding,Wood Frame
Others
Restrictions None Known
Tax ID 95002603
“My job is to find and attract mastery-based agents to the office, protect the culture, and make sure everyone is happy! ”







