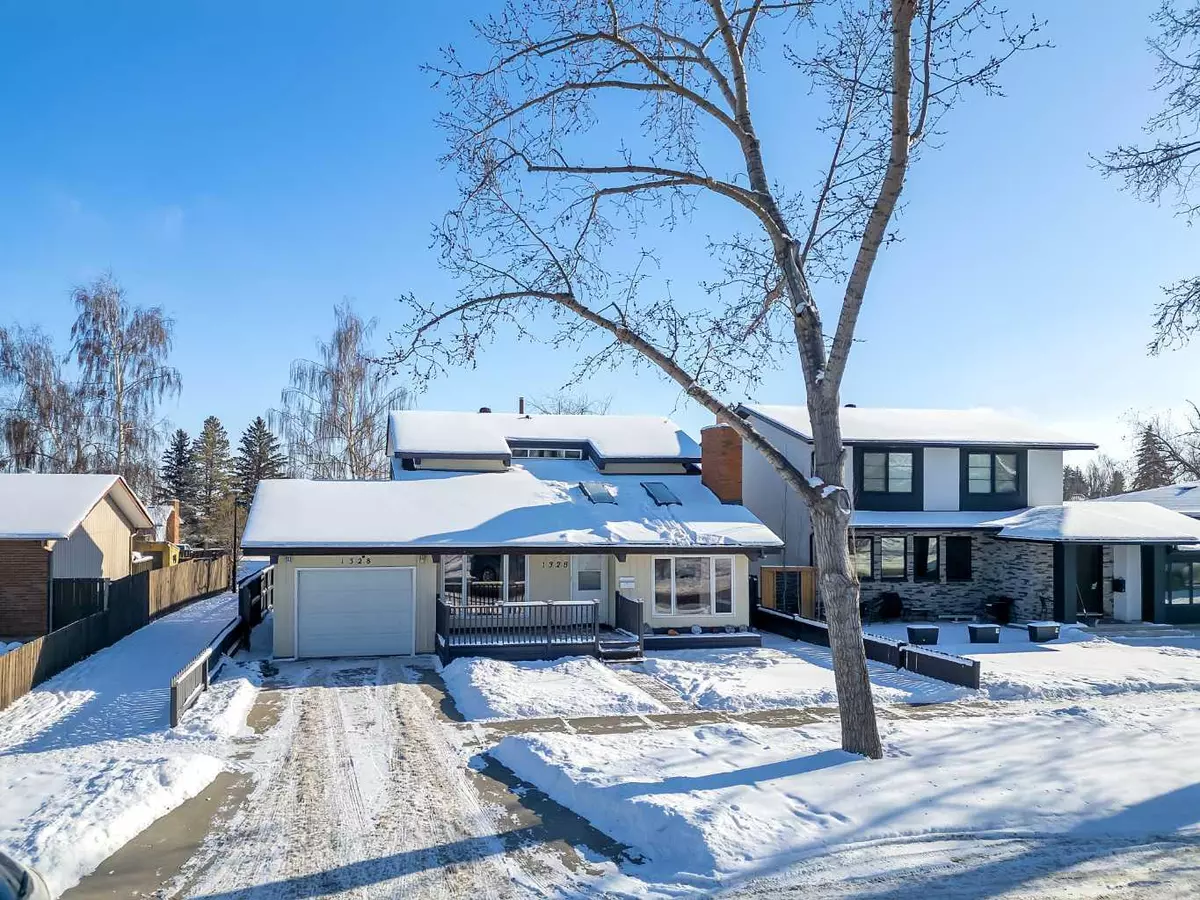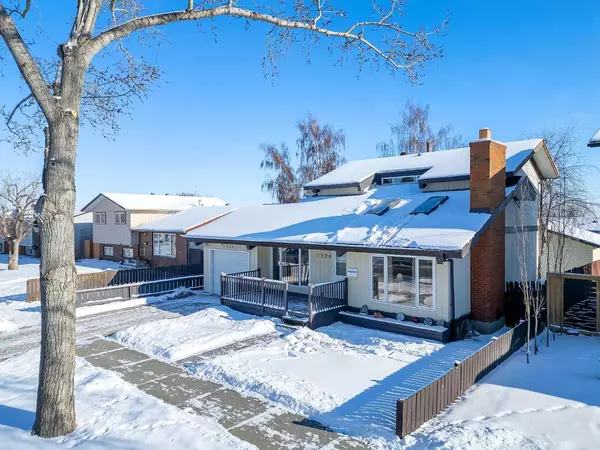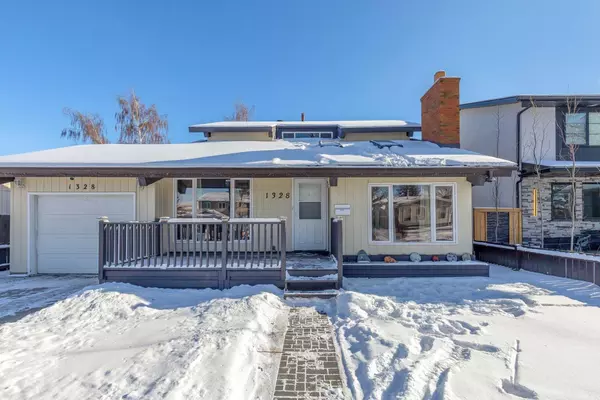2 Beds
2 Baths
1,416 SqFt
2 Beds
2 Baths
1,416 SqFt
Key Details
Property Type Single Family Home
Sub Type Detached
Listing Status Active
Purchase Type For Sale
Square Footage 1,416 sqft
Price per Sqft $458
Subdivision North Haven Upper
MLS® Listing ID A2195221
Style 1 and Half Storey
Bedrooms 2
Full Baths 2
Year Built 1976
Lot Size 5,500 Sqft
Acres 0.13
Property Sub-Type Detached
Property Description
Location
Province AB
County Calgary
Area Cal Zone N
Zoning R-CG
Direction SW
Rooms
Basement Full, Unfinished
Interior
Interior Features High Ceilings, Jetted Tub, Open Floorplan, Quartz Counters, See Remarks, Skylight(s), Vaulted Ceiling(s), Vinyl Windows
Heating Forced Air, Natural Gas
Cooling None
Flooring Carpet, Hardwood, Vinyl
Fireplaces Number 1
Fireplaces Type Gas, Living Room, Mantle
Appliance Dishwasher, Electric Stove, Refrigerator, Washer/Dryer, Window Coverings
Laundry In Hall
Exterior
Exterior Feature Balcony, Private Yard, Rain Gutters, Storage
Parking Features Double Garage Detached, Front Drive, Garage Door Opener, Garage Faces Front, Garage Faces Rear, Single Garage Attached
Garage Spaces 3.0
Fence Fenced
Community Features Park, Playground, Schools Nearby, Shopping Nearby, Sidewalks, Street Lights, Walking/Bike Paths
Roof Type Asphalt
Porch Front Porch
Lot Frontage 50.0
Exposure SW
Total Parking Spaces 4
Building
Lot Description Back Lane, Lawn, Level, Rectangular Lot
Dwelling Type House
Foundation Poured Concrete
Architectural Style 1 and Half Storey
Level or Stories Two
Structure Type Wood Frame
Others
Restrictions None Known
Tax ID 94950700
“My job is to find and attract mastery-based agents to the office, protect the culture, and make sure everyone is happy! ”







