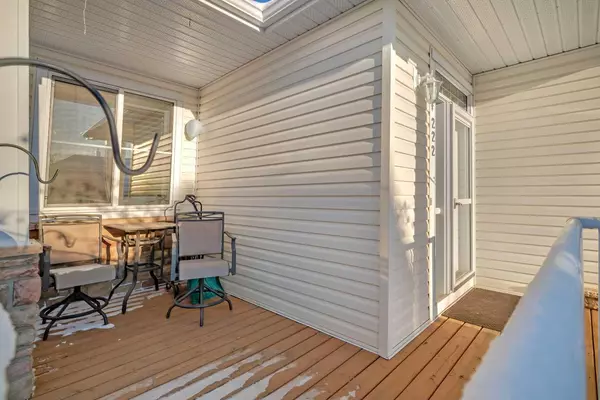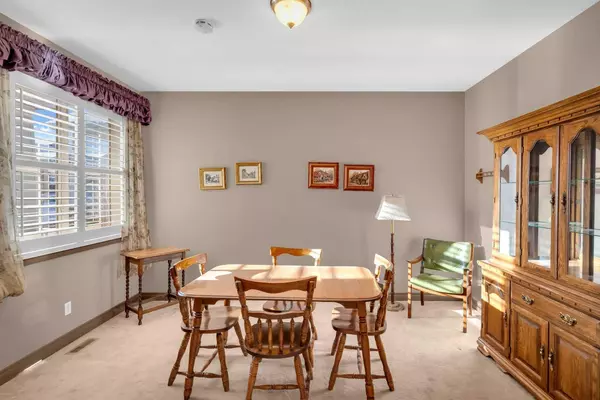2 Beds
3 Baths
1,343 SqFt
2 Beds
3 Baths
1,343 SqFt
Key Details
Property Type Multi-Family
Sub Type Semi Detached (Half Duplex)
Listing Status Active
Purchase Type For Sale
Square Footage 1,343 sqft
Price per Sqft $409
Subdivision Westmount_Ok
MLS® Listing ID A2195889
Style Side by Side,Villa
Bedrooms 2
Full Baths 3
Condo Fees $329/mo
Year Built 2006
Property Sub-Type Semi Detached (Half Duplex)
Property Description
Location
Province AB
County Foothills County
Zoning RF3
Direction SE
Rooms
Basement Finished, Full
Interior
Interior Features Double Vanity, Laminate Counters, No Animal Home, No Smoking Home, Open Floorplan, Pantry, Primary Downstairs, Vaulted Ceiling(s), Vinyl Windows, Walk-In Closet(s)
Heating Fireplace(s), Forced Air, Natural Gas
Cooling None
Flooring Carpet, Ceramic Tile, Hardwood
Fireplaces Number 1
Fireplaces Type Family Room, Gas
Appliance Dishwasher, Dryer, Freezer, Garage Control(s), Microwave Hood Fan, Refrigerator, Washer, Window Coverings
Laundry In Bathroom, In Unit, Main Level, Multiple Locations
Exterior
Exterior Feature BBQ gas line
Parking Features Double Garage Attached, Driveway, Garage Door Opener, Garage Faces Front
Garage Spaces 2.0
Fence None
Community Features Golf, Park, Playground, Schools Nearby, Sidewalks, Street Lights, Walking/Bike Paths
Amenities Available Community Gardens, Gazebo, Parking, Party Room, Picnic Area, Snow Removal, Visitor Parking
Roof Type Asphalt Shingle
Porch Deck, Front Porch
Lot Frontage 40.36
Total Parking Spaces 4
Building
Lot Description Landscaped, Lawn, Level, Low Maintenance Landscape, Open Lot, Rectangular Lot
Dwelling Type Duplex
Foundation Poured Concrete
Architectural Style Side by Side, Villa
Level or Stories One
Structure Type Brick,Vinyl Siding
Others
HOA Fee Include Common Area Maintenance,Insurance,Maintenance Grounds,Professional Management,Reserve Fund Contributions,Sewer,Snow Removal,Trash,Water
Restrictions Condo/Strata Approval
Tax ID 93040563
Pets Allowed Yes
“My job is to find and attract mastery-based agents to the office, protect the culture, and make sure everyone is happy! ”







