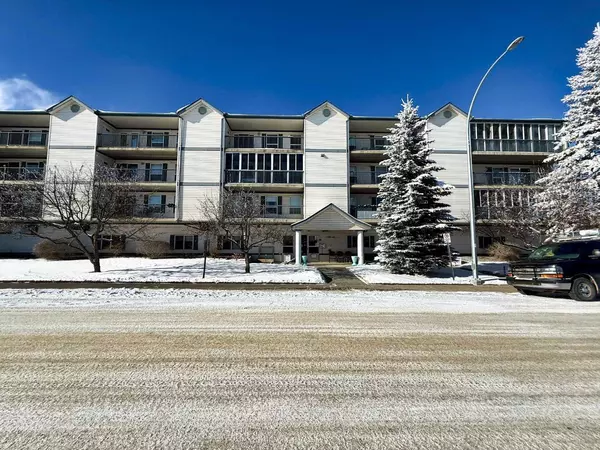2 Beds
1 Bath
874 SqFt
2 Beds
1 Bath
874 SqFt
Key Details
Property Type Condo
Sub Type Apartment
Listing Status Active
Purchase Type For Sale
Square Footage 874 sqft
Price per Sqft $257
MLS® Listing ID A2195729
Style Low-Rise(1-4)
Bedrooms 2
Full Baths 1
Condo Fees $374/mo
Year Built 1999
Property Sub-Type Apartment
Property Description
Location
Province AB
County Mountain View County
Zoning R3
Direction E
Rooms
Basement None
Interior
Interior Features No Animal Home, No Smoking Home
Heating Electric, Hot Water
Cooling Window Unit(s)
Flooring Carpet, Linoleum
Inclusions Patio Furniture, Flower Pots
Appliance Dishwasher, Gas Stove, Refrigerator, Washer/Dryer, Window Coverings
Laundry Laundry Room
Exterior
Exterior Feature Balcony
Parking Features Assigned, Heated Garage, Parkade
Community Features Schools Nearby, Shopping Nearby, Sidewalks, Street Lights
Amenities Available Elevator(s), Storage, Visitor Parking, Workshop
Roof Type Asphalt Shingle
Porch Balcony(s)
Exposure E
Total Parking Spaces 1
Building
Dwelling Type Low Rise (2-4 stories)
Story 4
Foundation Poured Concrete
Architectural Style Low-Rise(1-4)
Level or Stories Multi Level Unit
Structure Type Concrete,Vinyl Siding
Others
HOA Fee Include Common Area Maintenance,Heat,Parking,Reserve Fund Contributions,Sewer,Snow Removal,Water
Restrictions Adult Living,Utility Right Of Way
Tax ID 93036374
Pets Allowed No
“My job is to find and attract mastery-based agents to the office, protect the culture, and make sure everyone is happy! ”







