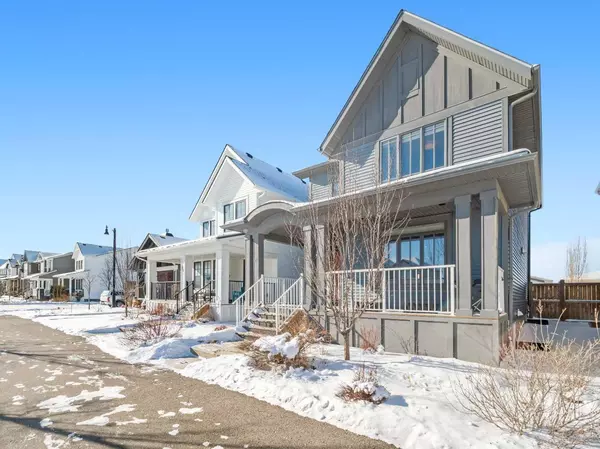3 Beds
3 Baths
1,419 SqFt
3 Beds
3 Baths
1,419 SqFt
Key Details
Property Type Single Family Home
Sub Type Detached
Listing Status Active
Purchase Type For Sale
Square Footage 1,419 sqft
Price per Sqft $369
MLS® Listing ID A2195391
Style 2 Storey
Bedrooms 3
Full Baths 2
Half Baths 1
Year Built 2017
Lot Size 3,584 Sqft
Acres 0.08
Property Sub-Type Detached
Property Description
Location
Province AB
County Rocky View County
Zoning R-1C
Direction E
Rooms
Basement Full, Unfinished
Interior
Interior Features High Ceilings, No Smoking Home, Pantry, Quartz Counters
Heating Forced Air, Natural Gas
Cooling None
Flooring Carpet, Laminate, Tile
Appliance Dishwasher, Electric Stove, Garage Control(s), Microwave Hood Fan, Refrigerator, Washer/Dryer, Window Coverings
Laundry Upper Level
Exterior
Exterior Feature Other
Parking Features Double Garage Detached
Garage Spaces 2.0
Fence Fenced
Community Features Schools Nearby, Walking/Bike Paths
Roof Type Asphalt
Porch Deck, Front Porch
Lot Frontage 30.19
Total Parking Spaces 2
Building
Lot Description Back Lane, Back Yard, Landscaped, Rectangular Lot
Dwelling Type House
Foundation Poured Concrete
Architectural Style 2 Storey
Level or Stories Two
Structure Type Concrete,Vinyl Siding
Others
Restrictions Restrictive Covenant
Tax ID 92456913
Virtual Tour https://youriguide.com/246_vista_drive_crossfield_ab
“My job is to find and attract mastery-based agents to the office, protect the culture, and make sure everyone is happy! ”







