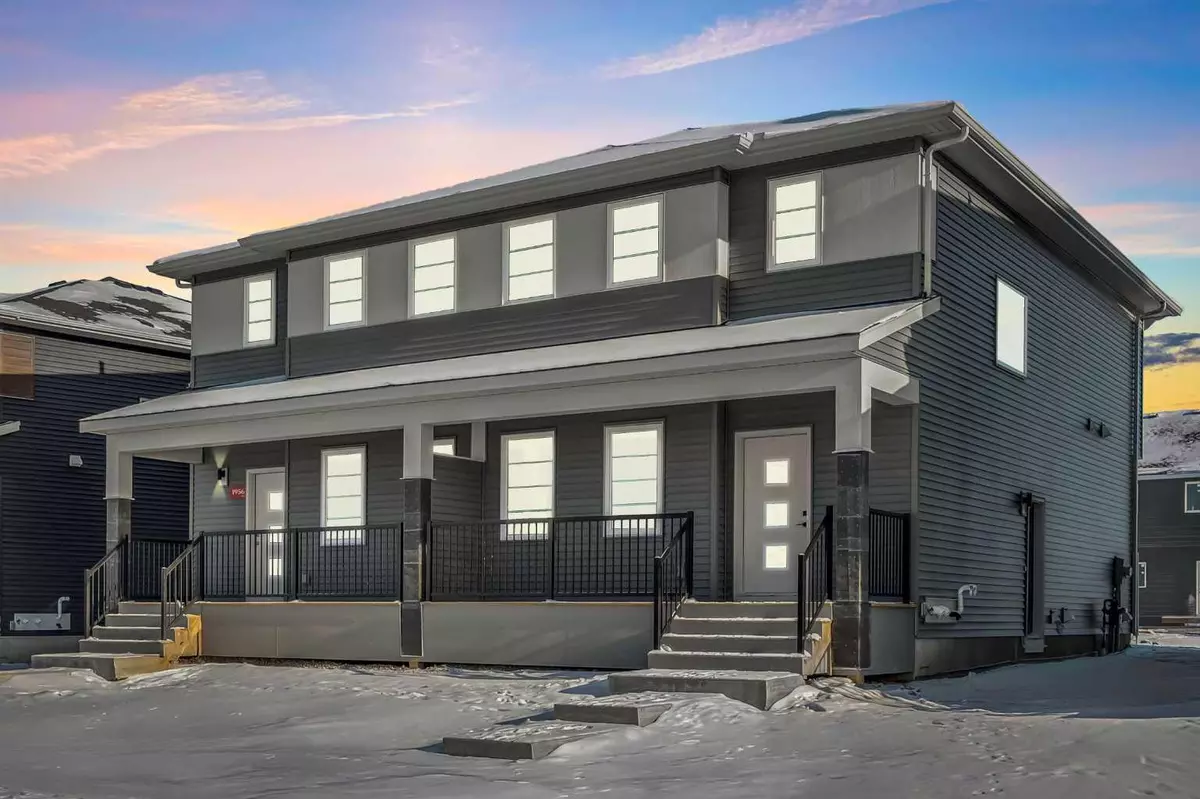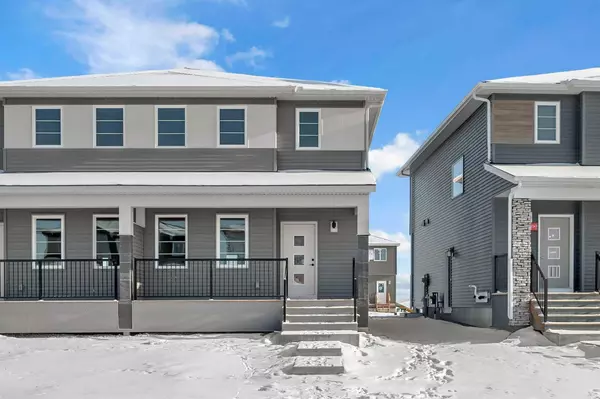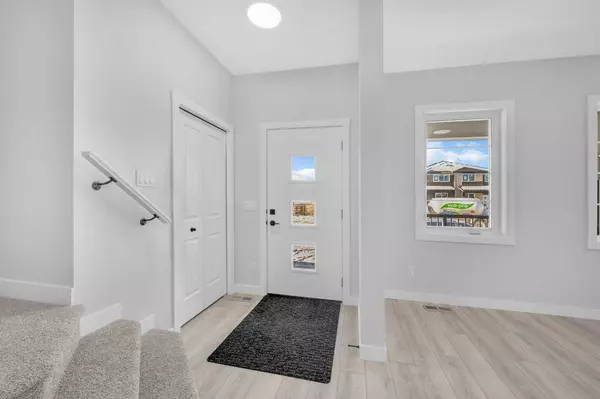3 Beds
3 Baths
1,621 SqFt
3 Beds
3 Baths
1,621 SqFt
Key Details
Property Type Multi-Family
Sub Type Semi Detached (Half Duplex)
Listing Status Active
Purchase Type For Sale
Square Footage 1,621 sqft
Price per Sqft $391
Subdivision Cornerstone
MLS® Listing ID A2196215
Style 2 Storey,Side by Side
Bedrooms 3
Full Baths 2
Half Baths 1
HOA Fees $52/ann
HOA Y/N 1
Year Built 2025
Lot Size 2,600 Sqft
Acres 0.06
Property Sub-Type Semi Detached (Half Duplex)
Property Description
Location
Province AB
County Calgary
Area Cal Zone Ne
Zoning R-G
Direction NW
Rooms
Basement Separate/Exterior Entry, Full, Unfinished
Interior
Interior Features Bar, High Ceilings, No Animal Home, No Smoking Home, Open Floorplan, Pantry, Quartz Counters, Separate Entrance
Heating Forced Air, Natural Gas
Cooling None
Flooring Carpet, Concrete, Laminate
Appliance Dishwasher, Electric Range, Range Hood, Refrigerator, Washer/Dryer
Laundry Upper Level
Exterior
Exterior Feature Other
Parking Features Off Street, Parking Pad
Fence None
Community Features Park, Playground, Schools Nearby, Shopping Nearby, Sidewalks, Street Lights, Walking/Bike Paths
Amenities Available None
Roof Type Asphalt Shingle
Porch Front Porch
Lot Frontage 25.0
Exposure NW
Total Parking Spaces 2
Building
Lot Description Rectangular Lot
Dwelling Type Duplex
Foundation Poured Concrete
Architectural Style 2 Storey, Side by Side
Level or Stories Two
Structure Type Concrete,Vinyl Siding,Wood Frame
New Construction Yes
Others
Restrictions None Known
Virtual Tour https://unbranded.youriguide.com/1952_cornerstone_blvd_ne_calgary_ab/
“My job is to find and attract mastery-based agents to the office, protect the culture, and make sure everyone is happy! ”







