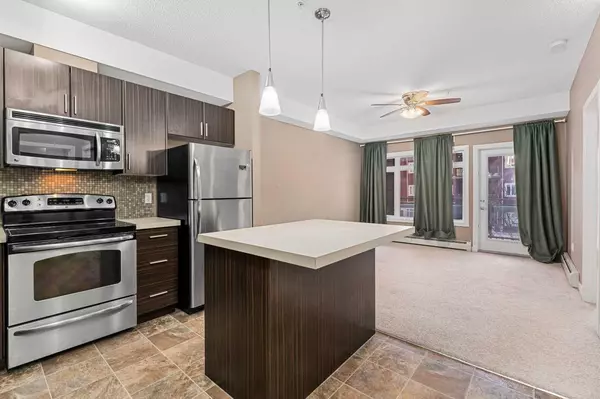1 Bed
1 Bath
511 SqFt
1 Bed
1 Bath
511 SqFt
Key Details
Property Type Condo
Sub Type Apartment
Listing Status Active
Purchase Type For Sale
Square Footage 511 sqft
Price per Sqft $528
Subdivision Millrise
MLS® Listing ID A2195986
Style Low-Rise(1-4)
Bedrooms 1
Full Baths 1
Condo Fees $365/mo
Year Built 2008
Property Sub-Type Apartment
Property Description
Benefit from the convenience of in-unit laundry, a good-sized living room, and a large balcony for relaxing outside. The complex, in the meantime, also offers underground parking and a private storage unit for your extra comfort.
This home is the ultimate convenience, situated just a 3-minute walk from supermarkets, eateries, and shops. Commuting has become a breeze with easy access to Macleod Trail!
Location
Province AB
County Calgary
Area Cal Zone S
Zoning DC
Direction W
Interior
Interior Features Vinyl Windows, Walk-In Closet(s)
Heating Baseboard
Cooling None
Flooring Carpet, Linoleum
Inclusions none
Appliance Dishwasher, Dryer, Electric Stove, Microwave Hood Fan, Refrigerator, Washer
Laundry In Unit
Exterior
Exterior Feature Balcony
Parking Features Underground
Community Features Park, Playground, Shopping Nearby, Sidewalks
Amenities Available Elevator(s), Fitness Center, Party Room, Recreation Facilities, Visitor Parking
Roof Type Asphalt Shingle
Porch Balcony(s)
Exposure E
Total Parking Spaces 1
Building
Dwelling Type Low Rise (2-4 stories)
Story 4
Architectural Style Low-Rise(1-4)
Level or Stories Single Level Unit
Structure Type Stone,Vinyl Siding,Wood Frame
Others
HOA Fee Include Common Area Maintenance,Electricity,Heat,Insurance,Parking,Professional Management,Reserve Fund Contributions,Sewer,Snow Removal,Water
Restrictions Pet Restrictions or Board approval Required
Pets Allowed Restrictions
“My job is to find and attract mastery-based agents to the office, protect the culture, and make sure everyone is happy! ”







