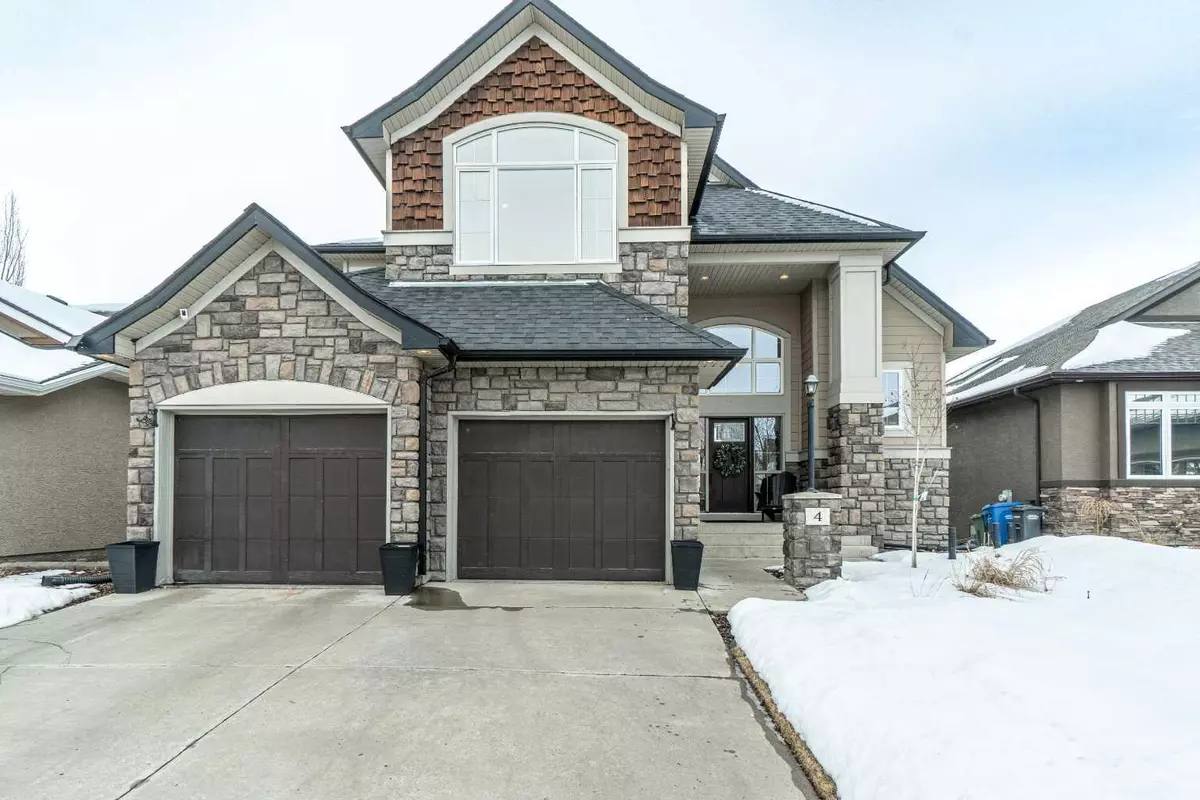5 Beds
4 Baths
2,632 SqFt
5 Beds
4 Baths
2,632 SqFt
Key Details
Property Type Single Family Home
Sub Type Detached
Listing Status Active
Purchase Type For Sale
Square Footage 2,632 sqft
Price per Sqft $389
Subdivision Cimarron Springs
MLS® Listing ID A2195162
Style 2 Storey
Bedrooms 5
Full Baths 3
Half Baths 1
Year Built 2007
Lot Size 5,670 Sqft
Acres 0.13
Property Sub-Type Detached
Property Description
Location
Province AB
County Foothills County
Zoning TN
Direction SE
Rooms
Basement Finished, Full, Walk-Out To Grade
Interior
Interior Features Bar, Bookcases, Breakfast Bar, Built-in Features, Ceiling Fan(s), Double Vanity, High Ceilings, Jetted Tub, Kitchen Island, Natural Woodwork, Pantry, Primary Downstairs, Stone Counters, Vaulted Ceiling(s), Walk-In Closet(s), Wet Bar
Heating Forced Air, Natural Gas
Cooling Central Air
Flooring Carpet, Ceramic Tile, Hardwood
Fireplaces Number 2
Fireplaces Type Basement, Double Sided, Gas, Living Room
Inclusions U/G Sprinkler System, All TV Mounts, Lights in Sunroom & Lower Patio, Basement Bar - Refrigerator/Dishwasher/Microwave/2 Bar Stools, Alarm, Shed.
Appliance Bar Fridge, Built-In Oven, Central Air Conditioner, Dishwasher, Dryer, Garage Control(s), Gas Cooktop, Microwave, Range Hood, Refrigerator, See Remarks, Washer, Window Coverings
Laundry Main Level
Exterior
Exterior Feature Balcony, Rain Gutters
Parking Features Double Garage Attached, Garage Door Opener, Insulated
Garage Spaces 2.0
Fence Fenced
Community Features Park, Playground, Schools Nearby, Shopping Nearby, Sidewalks, Street Lights, Walking/Bike Paths
Roof Type Asphalt Shingle
Porch Deck, Enclosed, Patio, Screened
Lot Frontage 50.0
Total Parking Spaces 4
Building
Lot Description Backs on to Park/Green Space, Creek/River/Stream/Pond, Environmental Reserve, Landscaped, Lawn, Rectangular Lot, Views
Dwelling Type House
Foundation Poured Concrete
Architectural Style 2 Storey
Level or Stories Two
Structure Type Cement Fiber Board,Concrete,Stone,Wood Frame
Others
Restrictions None Known
Tax ID 93000074
“My job is to find and attract mastery-based agents to the office, protect the culture, and make sure everyone is happy! ”







