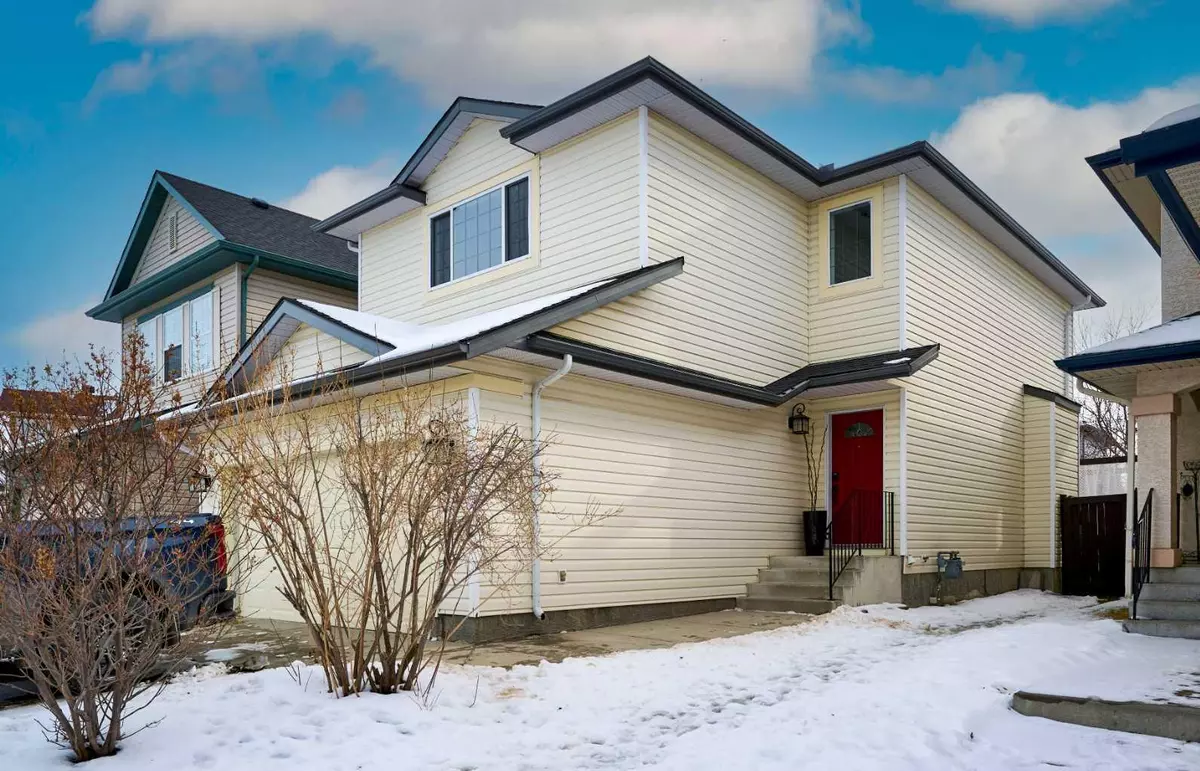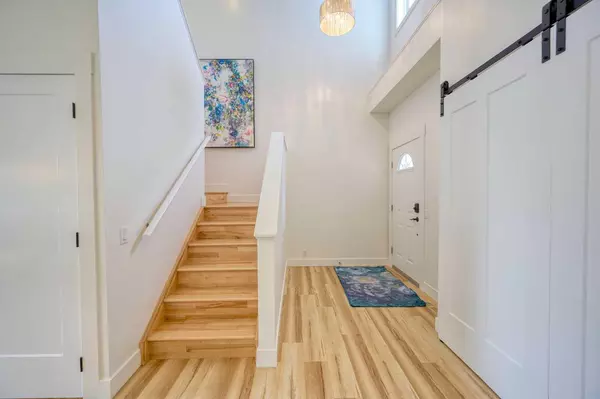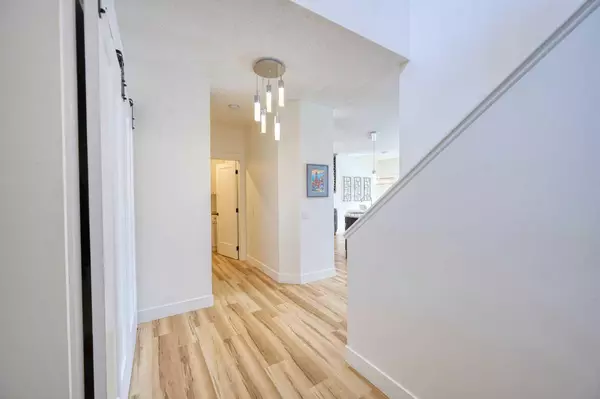3 Beds
4 Baths
1,771 SqFt
3 Beds
4 Baths
1,771 SqFt
Key Details
Property Type Single Family Home
Sub Type Detached
Listing Status Active
Purchase Type For Sale
Square Footage 1,771 sqft
Price per Sqft $417
Subdivision Tuscany
MLS® Listing ID A2195515
Style 2 Storey
Bedrooms 3
Full Baths 3
Half Baths 1
HOA Fees $265/ann
HOA Y/N 1
Year Built 2001
Lot Size 4,165 Sqft
Acres 0.1
Property Sub-Type Detached
Property Description
The double attached garage and large driveway provide ample room for parking. This home is perfect for families, with two elementary schools and two junior high schools within walking distance. It's also just a block from ravine pathways and several nearby playgrounds. Enjoy easy access to the Tuscany Club recreational centre, offering a wide range of activities, all within walking distance. With major roadways, local shopping, and easy access to the mountains, everything you need is within reach.
Location
Province AB
County Calgary
Area Cal Zone Nw
Zoning R-CG
Direction NW
Rooms
Basement Finished, Full
Interior
Interior Features Bookcases, Breakfast Bar, Central Vacuum, Double Vanity, Granite Counters, High Ceilings, Kitchen Island, No Smoking Home, Walk-In Closet(s)
Heating Forced Air
Cooling None
Flooring Carpet, Hardwood, Laminate, Vinyl Plank
Fireplaces Number 3
Fireplaces Type Electric, Gas
Inclusions Hot tub and all accessories
Appliance Dishwasher, Dryer, Garage Control(s), Garburator, Gas Stove, Microwave, Range Hood, Refrigerator, Washer, Window Coverings
Laundry Main Level
Exterior
Exterior Feature BBQ gas line, Private Yard
Parking Features Double Garage Attached
Garage Spaces 2.0
Fence Fenced
Community Features Clubhouse, Playground, Schools Nearby, Shopping Nearby, Sidewalks, Street Lights, Walking/Bike Paths
Amenities Available None
Roof Type Asphalt Shingle
Porch Deck, See Remarks
Lot Frontage 36.26
Total Parking Spaces 4
Building
Lot Description Back Yard, Front Yard, Landscaped, Lawn, Private, Rectangular Lot
Dwelling Type House
Foundation Poured Concrete
Architectural Style 2 Storey
Level or Stories Two
Structure Type Vinyl Siding,Wood Frame
Others
Restrictions None Known
Tax ID 94981829
Virtual Tour https://unbranded.youriguide.com/43_tuscany_meadows_heights_nw_calgary_ab/
“My job is to find and attract mastery-based agents to the office, protect the culture, and make sure everyone is happy! ”







