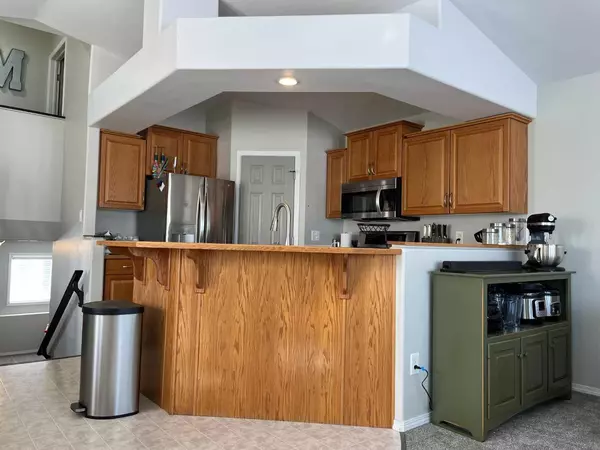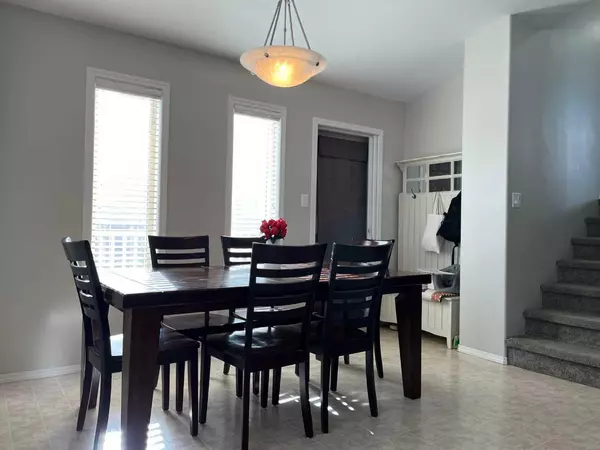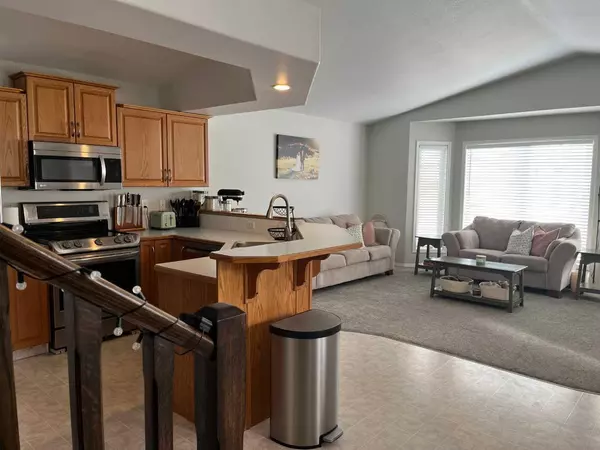5 Beds
2 Baths
1,096 SqFt
5 Beds
2 Baths
1,096 SqFt
OPEN HOUSE
Sun Mar 02, 1:00pm - 2:30pm
Key Details
Property Type Single Family Home
Sub Type Detached
Listing Status Active
Purchase Type For Sale
Square Footage 1,096 sqft
Price per Sqft $364
Subdivision Indian Battle Heights
MLS® Listing ID A2196290
Style 4 Level Split
Bedrooms 5
Full Baths 2
Year Built 2002
Lot Size 4,080 Sqft
Acres 0.09
Lot Dimensions 40'x102
Property Sub-Type Detached
Property Description
Location
Province AB
County Lethbridge
Zoning R-SL
Direction E
Rooms
Basement Finished, Full
Interior
Interior Features Pantry, Storage
Heating Forced Air, Natural Gas
Cooling Central Air
Flooring Carpet, Linoleum
Inclusions fridge, stove, dishwasher, microwave hood fan, washer, dryer, A/C, central vac and attachments, underground sprinklers in backyard, shed
Appliance Dishwasher, Dryer, Microwave Hood Fan, Refrigerator, Stove(s), Washer
Laundry In Bathroom, Lower Level
Exterior
Exterior Feature Private Yard
Parking Features Off Street, Parking Pad
Fence Fenced
Community Features Schools Nearby, Shopping Nearby
Roof Type Asphalt Shingle
Porch Deck
Lot Frontage 40.0
Total Parking Spaces 2
Building
Lot Description Back Yard, Landscaped, Underground Sprinklers
Dwelling Type House
Foundation Poured Concrete
Architectural Style 4 Level Split
Level or Stories 4 Level Split
Structure Type Vinyl Siding,Wood Frame
Others
Restrictions None Known
Tax ID 91126579
Virtual Tour https://unbranded.youriguide.com/94_peigan_ct_w_lethbridge_ab/
“My job is to find and attract mastery-based agents to the office, protect the culture, and make sure everyone is happy! ”







