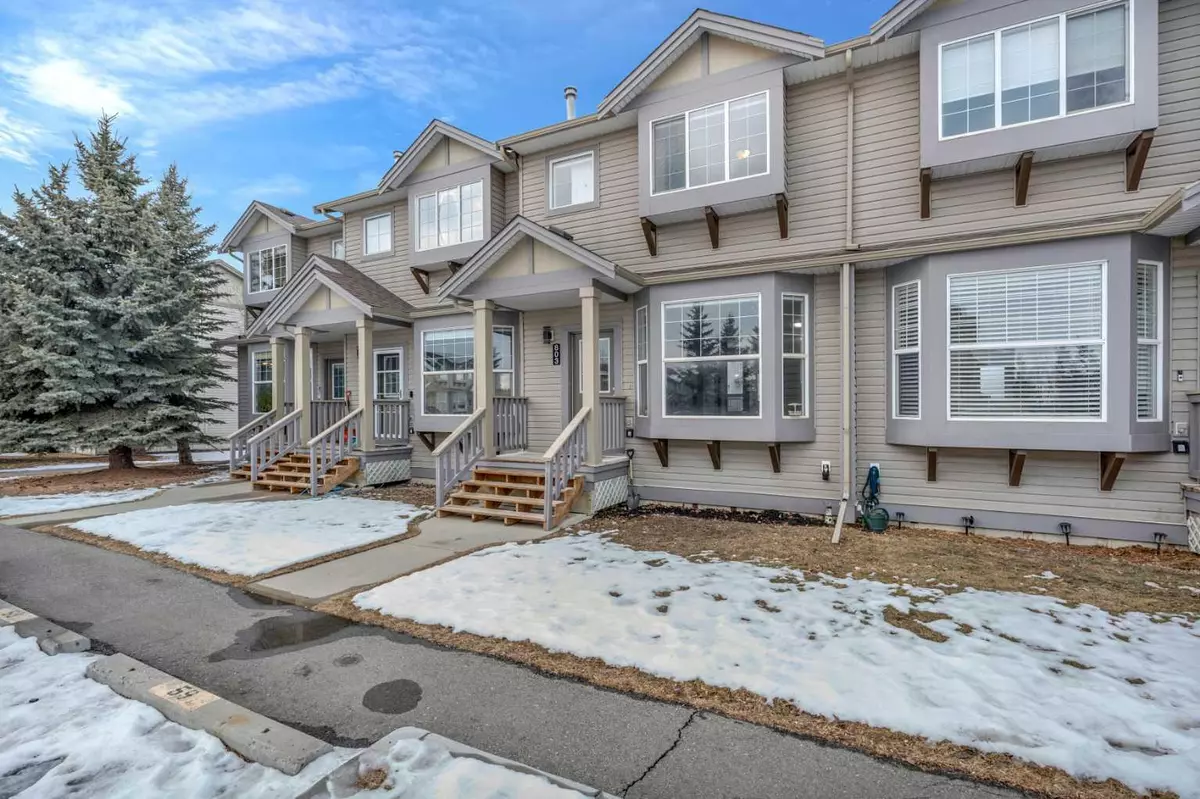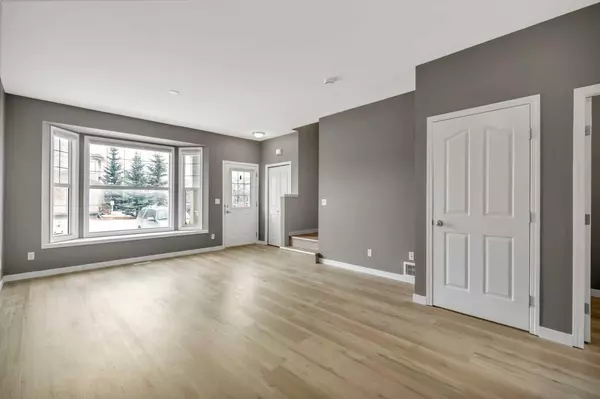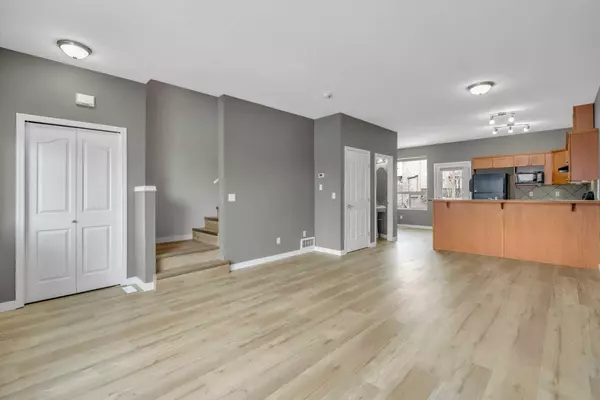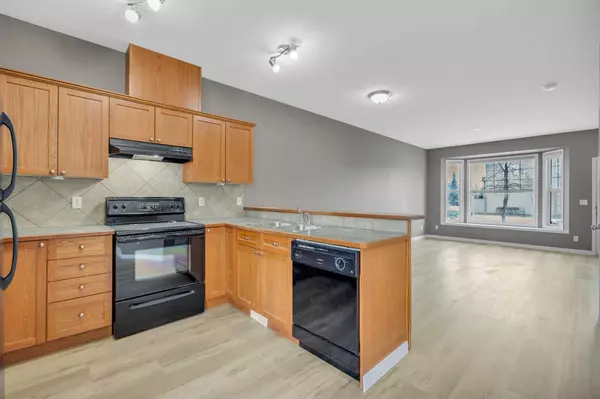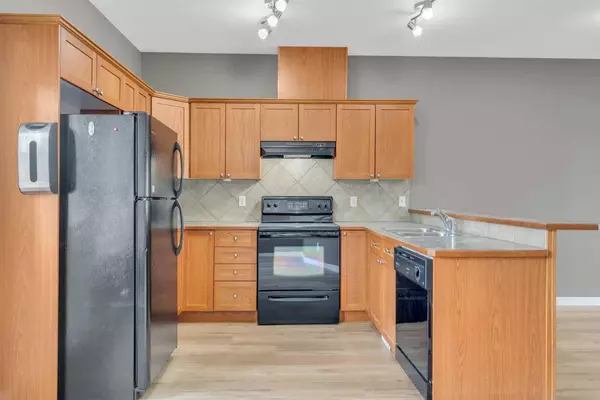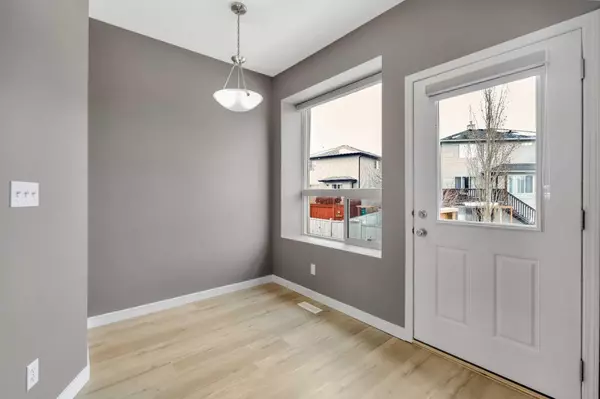3 Beds
3 Baths
1,165 SqFt
3 Beds
3 Baths
1,165 SqFt
Key Details
Property Type Townhouse
Sub Type Row/Townhouse
Listing Status Active
Purchase Type For Sale
Square Footage 1,165 sqft
Price per Sqft $342
Subdivision Luxstone
MLS® Listing ID A2196857
Style 2 Storey
Bedrooms 3
Full Baths 2
Half Baths 1
Condo Fees $309/mo
Year Built 2004
Lot Size 1,621 Sqft
Acres 0.04
Property Sub-Type Row/Townhouse
Property Description
Location
Province AB
County Airdrie
Zoning R2-T
Direction S
Rooms
Basement Finished, Full
Interior
Interior Features Kitchen Island, No Animal Home, No Smoking Home, Open Floorplan, See Remarks
Heating Forced Air
Cooling None
Flooring Vinyl Plank
Inclusions none
Appliance Dishwasher, Electric Stove, Microwave, Range Hood, Refrigerator, Washer/Dryer
Laundry In Basement
Exterior
Exterior Feature None
Parking Features Parking Lot, Stall
Fence Fenced
Community Features Other
Amenities Available None
Roof Type Asphalt Shingle
Porch Porch
Total Parking Spaces 2
Building
Lot Description Back Yard, Level
Dwelling Type Five Plus
Foundation Poured Concrete
Architectural Style 2 Storey
Level or Stories Two
Structure Type Vinyl Siding
Others
HOA Fee Include Common Area Maintenance,Professional Management,Reserve Fund Contributions,Snow Removal,Trash
Restrictions Pet Restrictions or Board approval Required
Tax ID 93046022
Pets Allowed Call
“My job is to find and attract mastery-based agents to the office, protect the culture, and make sure everyone is happy! ”


