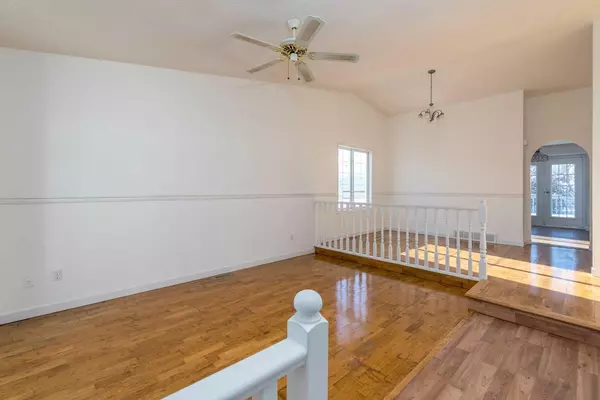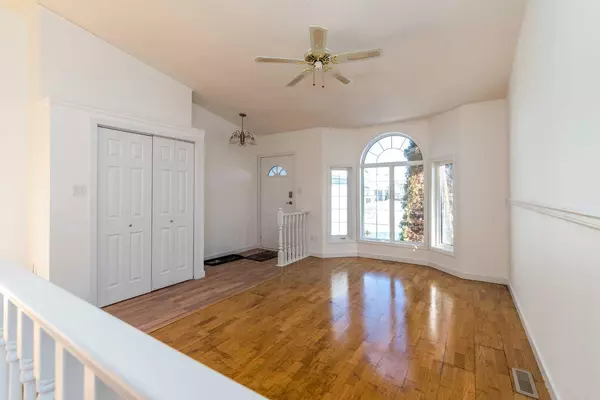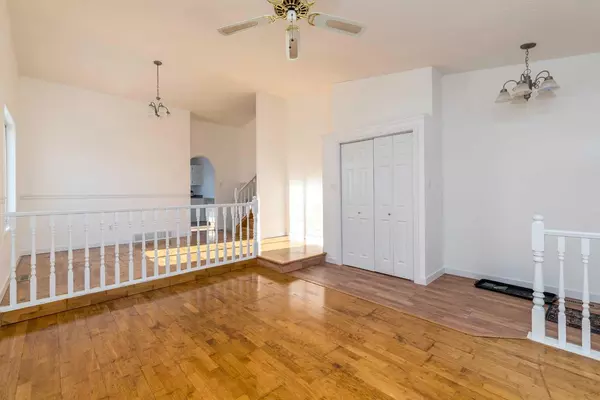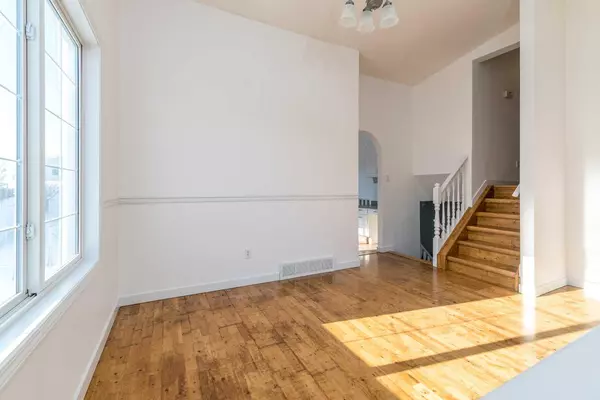5 Beds
3 Baths
1,189 SqFt
5 Beds
3 Baths
1,189 SqFt
OPEN HOUSE
Sat Mar 01, 11:00am - 12:30pm
Key Details
Property Type Single Family Home
Sub Type Detached
Listing Status Active
Purchase Type For Sale
Square Footage 1,189 sqft
Price per Sqft $300
Subdivision Steele Heights
MLS® Listing ID A2197243
Style 4 Level Split
Bedrooms 5
Full Baths 3
Year Built 1990
Lot Size 6,827 Sqft
Acres 0.16
Property Sub-Type Detached
Property Description
Location
Province AB
County Lloydminster
Area West Lloydminster
Zoning R1
Direction E
Rooms
Basement Finished, Full
Interior
Interior Features Ceiling Fan(s), Jetted Tub, See Remarks
Heating Forced Air
Cooling None
Flooring Concrete, Hardwood, Laminate, Linoleum, Tile
Appliance Dishwasher, Garage Control(s), Oven-Built-In, Range Hood, Refrigerator, Stove(s), Washer/Dryer
Laundry Lower Level, See Remarks
Exterior
Exterior Feature Other, Private Yard
Parking Features Double Garage Attached, RV Access/Parking
Garage Spaces 2.0
Fence Fenced
Community Features Other, Park, Schools Nearby
Roof Type Asphalt Shingle
Porch Deck, See Remarks
Lot Frontage 2081.17
Total Parking Spaces 4
Building
Lot Description Back Yard, Fruit Trees/Shrub(s), Landscaped, Lawn, See Remarks
Dwelling Type House
Foundation Poured Concrete
Architectural Style 4 Level Split
Level or Stories 4 Level Split
Structure Type Vinyl Siding
Others
Restrictions None Known
Tax ID 98105069
Virtual Tour https://unbranded.youriguide.com/2610_57a_ave_lloydminster_ab/
“My job is to find and attract mastery-based agents to the office, protect the culture, and make sure everyone is happy! ”







