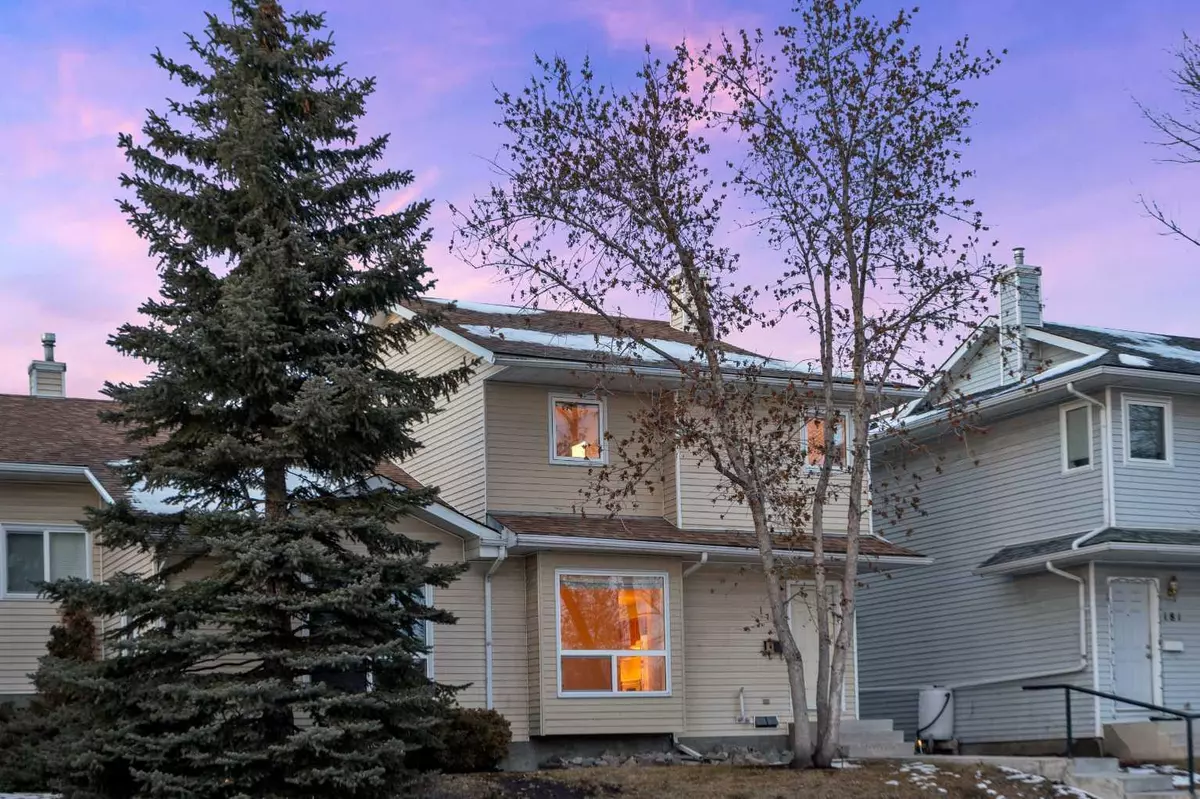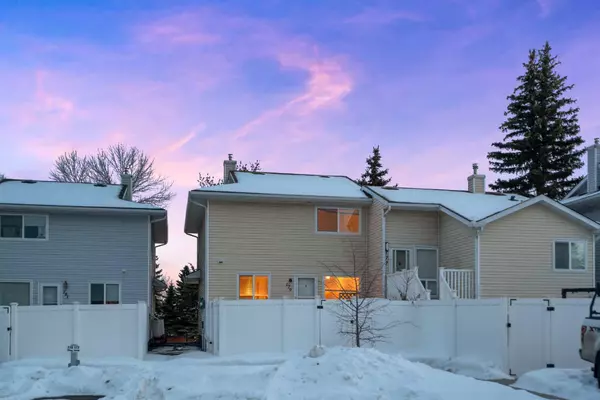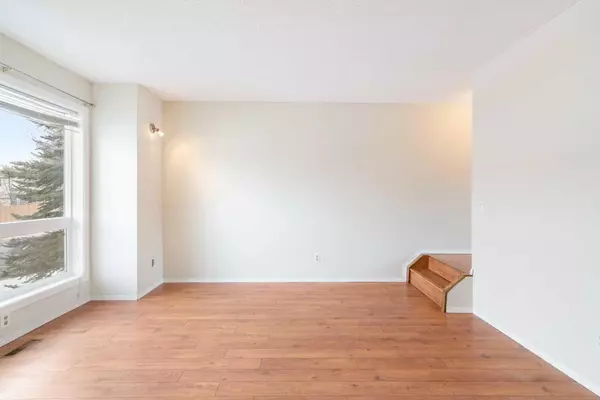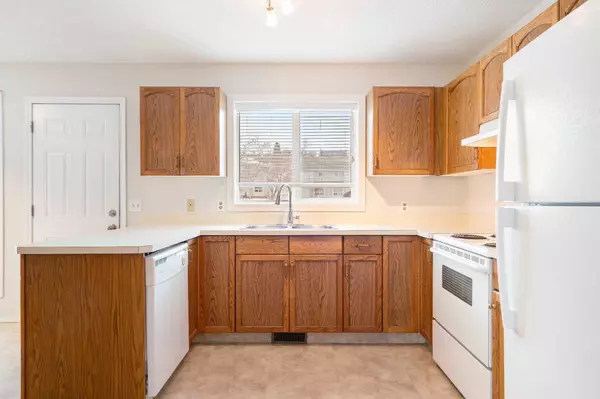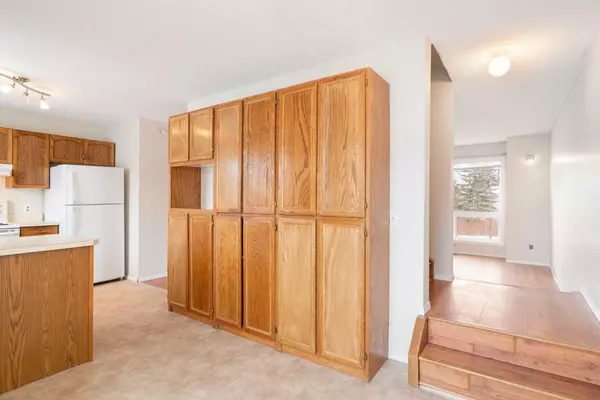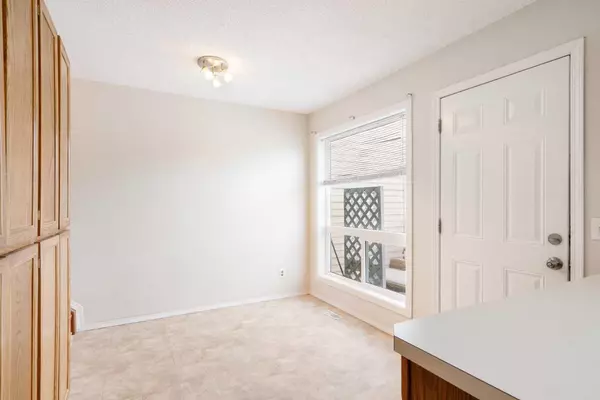3 Beds
3 Baths
1,153 SqFt
3 Beds
3 Baths
1,153 SqFt
Key Details
Property Type Multi-Family
Sub Type Semi Detached (Half Duplex)
Listing Status Active
Purchase Type For Sale
Square Footage 1,153 sqft
Price per Sqft $342
Subdivision Deer Ridge
MLS® Listing ID A2196990
Style 2 Storey,Attached-Side by Side
Bedrooms 3
Full Baths 1
Half Baths 2
Condo Fees $472/mo
Year Built 1989
Property Sub-Type Semi Detached (Half Duplex)
Property Description
Step inside to an inviting open-concept floorplan featuring engineered hardwood floors and a spacious kitchen with plenty of prep and storage space. Upstairs, all three bedrooms are generously sized, providing comfort for the entire family. Plus, you'll love the ample storage this home offers throughout!
Enjoy peace of mind with newer windows and a complete replacement of Poly B piping, ensuring a hassle-free homeownership experience. The newer fridge adds to the convenience of this well-maintained property which just received a new coat of paint.
Outdoor lovers will appreciate the private backyard, complete with a brand-new deck, fresh sod, a new fence, and a storage shed—perfect. This backyard is set for entertaining or simply unwinding. You also have the benefit of assigned parking in the back for easy and quick access to your vehicle.
Located in a fantastic community, this home offers quick access to Fish Creek Park and the Bow River Pathway System, making it an outdoor enthusiast's dream. Plus, you're just minutes from Deer Ridge's excellent commercial amenities, including shopping, dining, and more.
Don't miss this opportunity to own a beautifully upgraded home in a highly sought-after location!
Location
Province AB
County Calgary
Area Cal Zone S
Zoning M-CG
Direction S
Rooms
Basement Finished, Full, Partially Finished
Interior
Interior Features Beamed Ceilings, Built-in Features, Ceiling Fan(s), Closet Organizers, Open Floorplan, Storage, Vinyl Windows
Heating Central
Cooling None
Flooring Linoleum, Vinyl, Vinyl Plank
Inclusions Shed
Appliance Dishwasher, Dryer, Electric Range, Range Hood, Refrigerator, Washer, Window Coverings
Laundry In Basement, In Unit, Lower Level
Exterior
Exterior Feature Lighting, Private Entrance, Storage
Parking Features Assigned, Off Street, On Street, Paved, Stall
Fence Fenced
Community Features Park, Playground, Schools Nearby, Shopping Nearby, Sidewalks, Street Lights, Walking/Bike Paths
Amenities Available Parking, Snow Removal
Roof Type Asphalt Shingle
Porch Deck
Total Parking Spaces 1
Building
Lot Description Back Yard, Street Lighting
Dwelling Type Duplex
Foundation Poured Concrete
Architectural Style 2 Storey, Attached-Side by Side
Level or Stories Two
Structure Type Stucco,Vinyl Siding,Wood Frame
Others
HOA Fee Include Amenities of HOA/Condo,Common Area Maintenance,Insurance,Maintenance Grounds,Parking,Professional Management,Reserve Fund Contributions,Snow Removal,Trash
Restrictions Board Approval,Easement Registered On Title,Pet Restrictions or Board approval Required,Pets Allowed
Tax ID 95113105
Pets Allowed Restrictions
Virtual Tour https://youtu.be/TrxkrBmSgto
“My job is to find and attract mastery-based agents to the office, protect the culture, and make sure everyone is happy! ”


