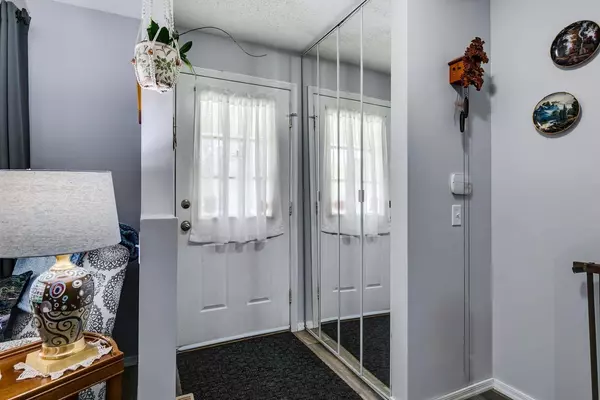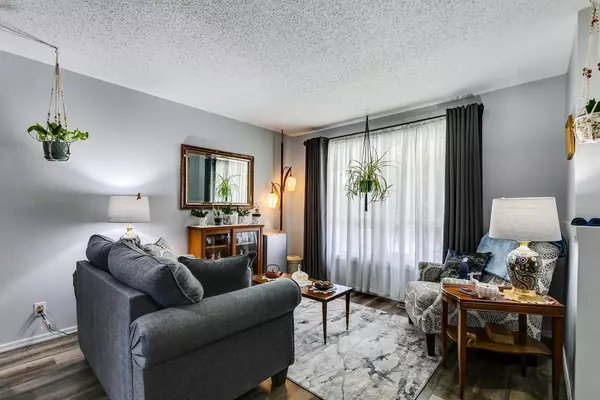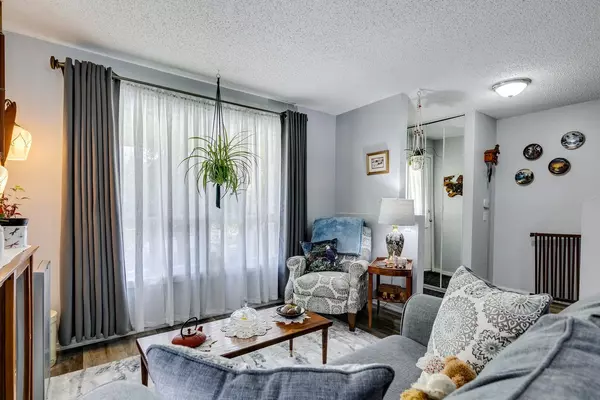3 Beds
2 Baths
1,150 SqFt
3 Beds
2 Baths
1,150 SqFt
Key Details
Property Type Townhouse
Sub Type Row/Townhouse
Listing Status Active
Purchase Type For Sale
Square Footage 1,150 sqft
Price per Sqft $369
Subdivision Queensland
MLS® Listing ID A2197599
Style 2 Storey
Bedrooms 3
Full Baths 1
Half Baths 1
Condo Fees $422/mo
Year Built 1981
Property Sub-Type Row/Townhouse
Property Description
Location
Province AB
County Calgary
Area Cal Zone S
Zoning M-CG d44
Direction SE
Rooms
Basement Finished, Full
Interior
Interior Features Laminate Counters, No Smoking Home, Pantry, Storage
Heating Forced Air
Cooling None
Flooring Carpet, Vinyl Plank
Appliance Dishwasher, Electric Stove, Microwave Hood Fan, Refrigerator, Washer/Dryer, Window Coverings
Laundry In Basement
Exterior
Exterior Feature Private Entrance, Private Yard
Parking Features Stall
Fence Fenced
Community Features Park, Playground, Schools Nearby, Shopping Nearby, Sidewalks, Street Lights, Walking/Bike Paths
Amenities Available Playground, Snow Removal, Visitor Parking
Roof Type Asphalt Shingle
Porch Front Porch
Total Parking Spaces 1
Building
Lot Description Back Yard, Backs on to Park/Green Space, Low Maintenance Landscape
Dwelling Type Five Plus
Foundation Poured Concrete
Architectural Style 2 Storey
Level or Stories Two
Structure Type Wood Frame,Wood Siding
Others
HOA Fee Include Maintenance Grounds,Parking,Professional Management,Reserve Fund Contributions,Residential Manager,Trash,Water
Restrictions None Known
Pets Allowed Restrictions
“My job is to find and attract mastery-based agents to the office, protect the culture, and make sure everyone is happy! ”







