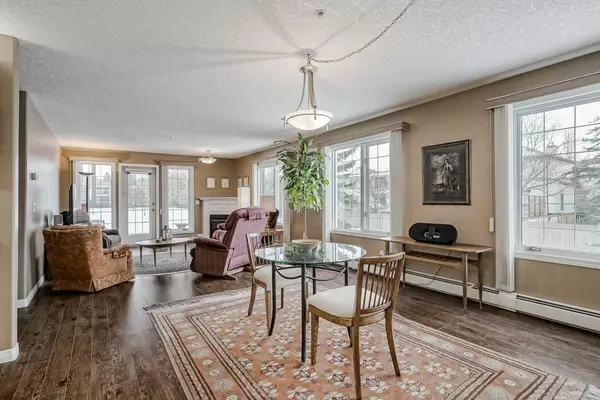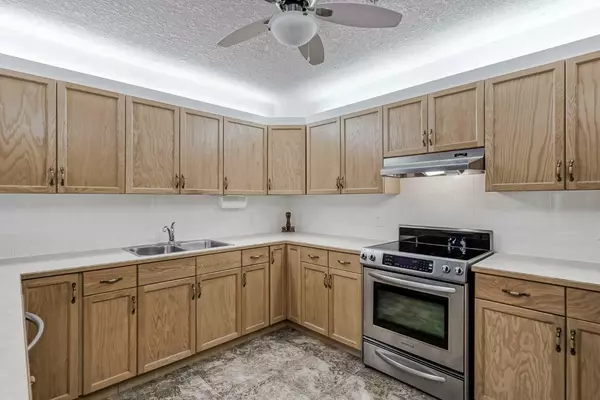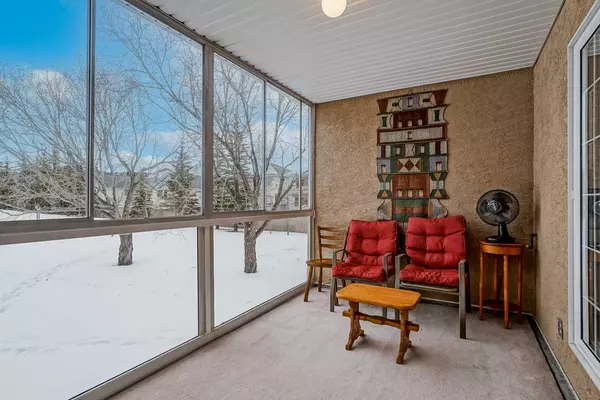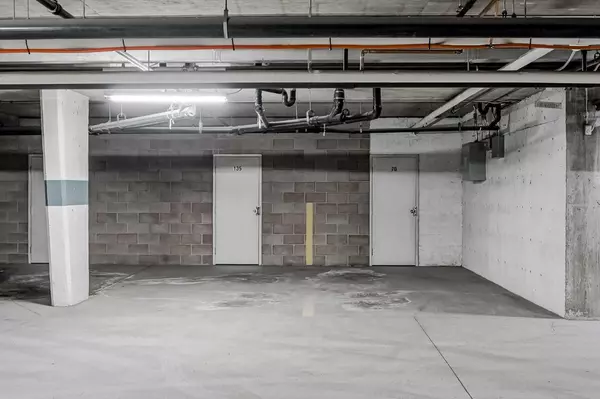2 Beds
2 Baths
1,321 SqFt
2 Beds
2 Baths
1,321 SqFt
Key Details
Property Type Condo
Sub Type Apartment
Listing Status Active
Purchase Type For Sale
Square Footage 1,321 sqft
Price per Sqft $352
Subdivision Signal Hill
MLS® Listing ID A2196515
Style Apartment-Low-Rise (1-4)
Bedrooms 2
Full Baths 2
Condo Fees $873/mo
Year Built 1997
Property Sub-Type Apartment
Property Description
Location
Province AB
County Calgary
Area Cal Zone W
Zoning M-C1
Direction W
Interior
Interior Features Ceiling Fan(s), Laminate Counters, No Animal Home, No Smoking Home, Open Floorplan, Pantry, Recreation Facilities, Storage, Walk-In Closet(s)
Heating Baseboard
Cooling Wall Unit(s)
Flooring Ceramic Tile, Cork, Laminate
Fireplaces Number 1
Fireplaces Type Gas, Living Room
Appliance Dishwasher, Dryer, Electric Stove, Range Hood, Refrigerator, Wall/Window Air Conditioner, Washer, Window Coverings
Laundry In Unit, Laundry Room
Exterior
Exterior Feature None
Parking Features Assigned, Titled, Underground
Community Features Park, Playground, Schools Nearby, Shopping Nearby, Sidewalks, Street Lights, Walking/Bike Paths
Amenities Available Car Wash, Elevator(s), Fitness Center, Gazebo, Guest Suite, Indoor Pool, Park, Party Room, Picnic Area, Pool, Recreation Facilities, Recreation Room, Secured Parking, Spa/Hot Tub, Trash, Visitor Parking, Workshop
Roof Type Clay Tile
Porch Balcony(s), Glass Enclosed
Exposure NE
Total Parking Spaces 2
Building
Dwelling Type Low Rise (2-4 stories)
Story 3
Foundation Poured Concrete
Architectural Style Apartment-Low-Rise (1-4)
Level or Stories Single Level Unit
Structure Type Brick,Stucco,Wood Frame
Others
HOA Fee Include Common Area Maintenance,Electricity,Heat,Insurance,Maintenance Grounds,Parking,Professional Management,Reserve Fund Contributions,Sewer,Snow Removal,Trash,Water
Restrictions Adult Living,Pet Restrictions or Board approval Required,Pets Allowed,Short Term Rentals Not Allowed
Pets Allowed Restrictions
“My job is to find and attract mastery-based agents to the office, protect the culture, and make sure everyone is happy! ”







