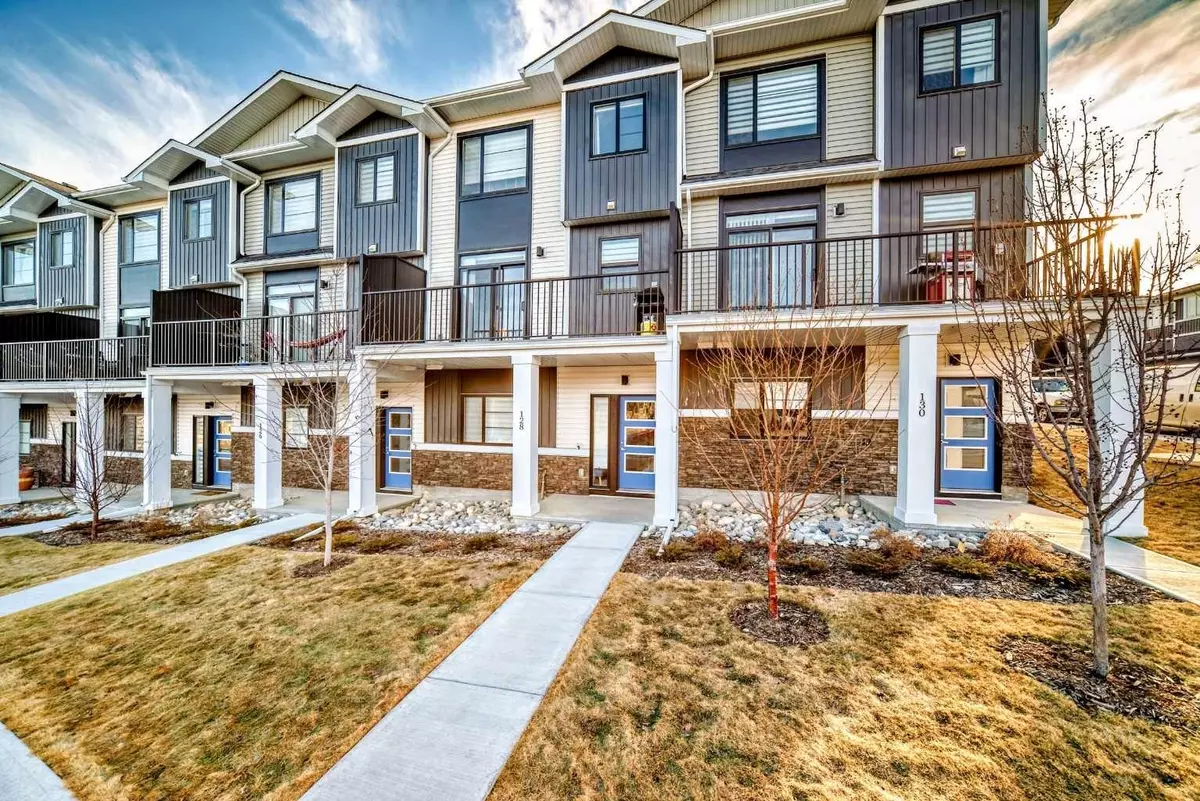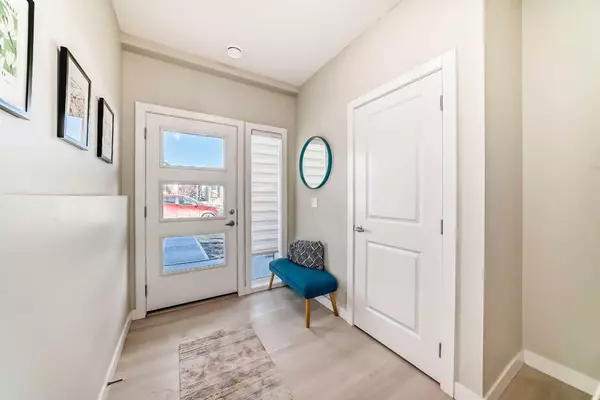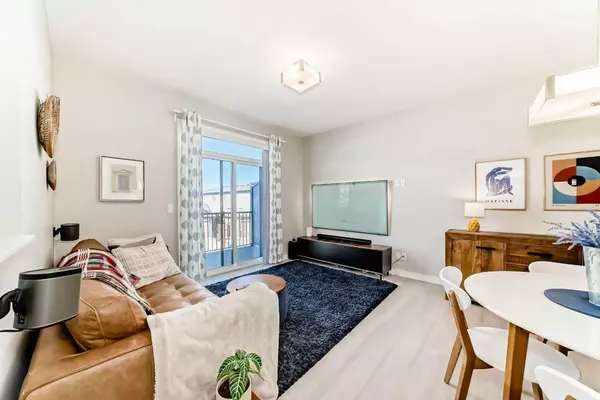3 Beds
3 Baths
1,464 SqFt
3 Beds
3 Baths
1,464 SqFt
Key Details
Property Type Townhouse
Sub Type Row/Townhouse
Listing Status Active
Purchase Type For Sale
Square Footage 1,464 sqft
Price per Sqft $385
Subdivision Crestmont
MLS® Listing ID A2197556
Style 3 (or more) Storey
Bedrooms 3
Full Baths 2
Half Baths 1
Condo Fees $288/mo
HOA Fees $350/ann
HOA Y/N 1
Year Built 2022
Property Sub-Type Row/Townhouse
Property Description
Location
Province AB
County Calgary
Area Cal Zone W
Zoning M-G
Direction SW
Rooms
Basement See Remarks, Walk-Out To Grade
Interior
Interior Features High Ceilings, Kitchen Island, Open Floorplan
Heating Forced Air
Cooling None
Flooring Carpet, Hardwood, Laminate
Inclusions None
Appliance Dishwasher, Dryer, Electric Range, Garage Control(s), Microwave Hood Fan, Refrigerator, Washer
Laundry Upper Level
Exterior
Exterior Feature Balcony, Private Entrance
Parking Features Double Garage Attached
Garage Spaces 2.0
Fence None
Community Features Park, Playground, Shopping Nearby, Sidewalks, Street Lights, Walking/Bike Paths
Amenities Available Clubhouse
Roof Type Asphalt Shingle
Porch Balcony(s)
Total Parking Spaces 2
Building
Lot Description Interior Lot
Dwelling Type Five Plus
Foundation Poured Concrete
Architectural Style 3 (or more) Storey
Level or Stories 3 Level Split
Structure Type Stone,Vinyl Siding,Wood Frame
Others
HOA Fee Include Common Area Maintenance,Insurance,Reserve Fund Contributions,Snow Removal,Trash
Restrictions None Known
Pets Allowed Restrictions, Cats OK, Dogs OK
“My job is to find and attract mastery-based agents to the office, protect the culture, and make sure everyone is happy! ”







