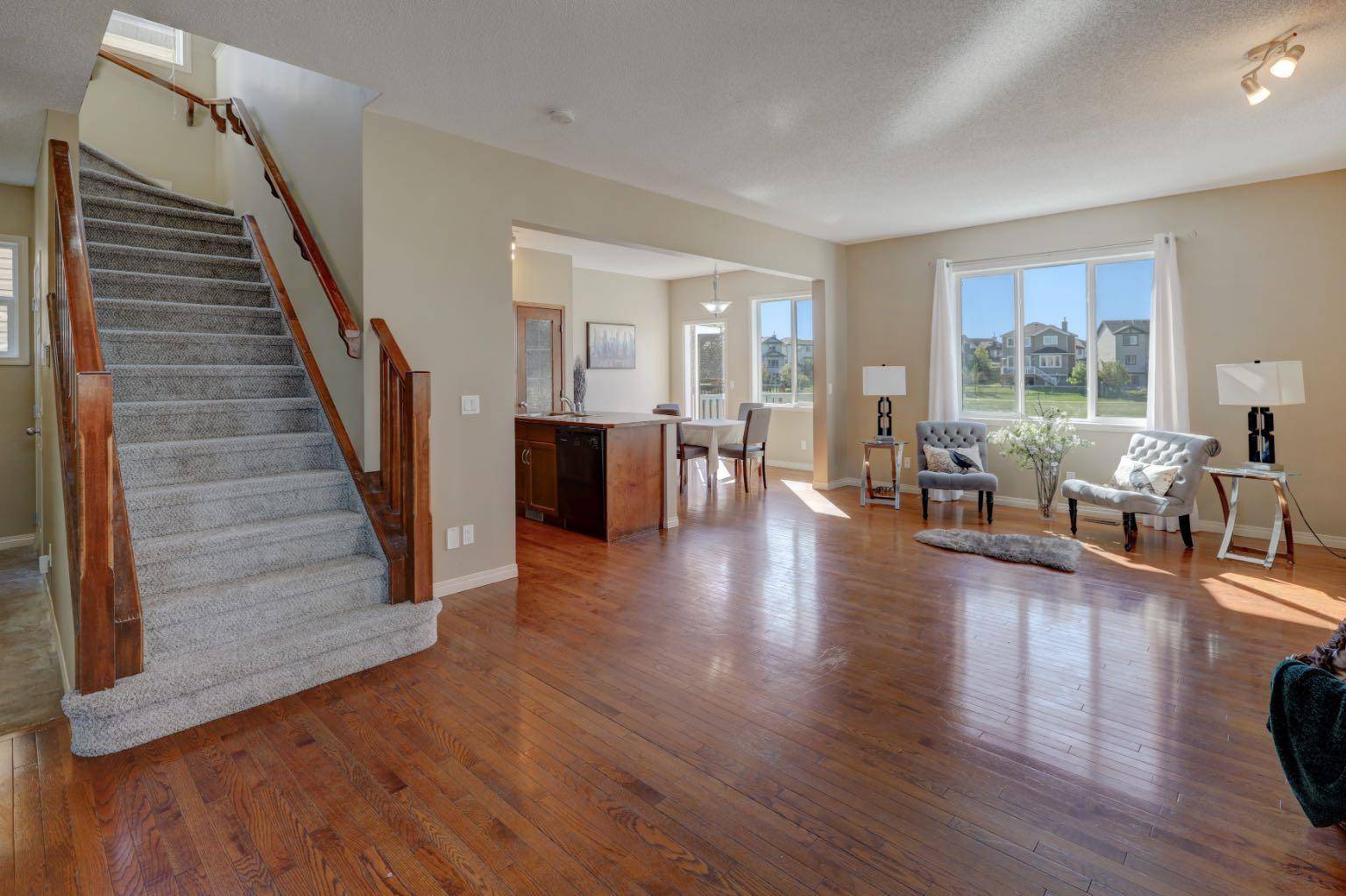3 Beds
3 Baths
1,993 SqFt
3 Beds
3 Baths
1,993 SqFt
Key Details
Property Type Single Family Home
Sub Type Detached
Listing Status Active
Purchase Type For Sale
Square Footage 1,993 sqft
Price per Sqft $313
Subdivision Luxstone
MLS® Listing ID A2225023
Style 2 Storey
Bedrooms 3
Full Baths 2
Half Baths 1
Year Built 2007
Lot Size 4,682 Sqft
Acres 0.11
Property Sub-Type Detached
Property Description
Location
Province AB
County Airdrie
Zoning R1
Direction NE
Rooms
Basement Full, Unfinished
Interior
Interior Features Bathroom Rough-in, Closet Organizers, Pantry, Vinyl Windows
Heating Forced Air, Natural Gas
Cooling None
Flooring Carpet, Ceramic Tile, Hardwood
Fireplaces Number 1
Fireplaces Type Gas
Inclusions Curtain Rods, Blinds
Appliance Dishwasher, Dryer, Garage Control(s), Range Hood, Refrigerator, Stove(s), Washer
Laundry Laundry Room, Upper Level
Exterior
Exterior Feature Other
Parking Features Double Garage Attached
Garage Spaces 2.0
Fence Fenced
Community Features Park, Playground, Schools Nearby, Shopping Nearby, Sidewalks, Street Lights
Roof Type Asphalt Shingle
Porch Deck
Lot Frontage 45.7
Total Parking Spaces 4
Building
Lot Description Level, Rectangular Lot
Dwelling Type House
Foundation Poured Concrete
Architectural Style 2 Storey
Level or Stories Two
Structure Type Stone,Vinyl Siding,Wood Frame
Others
Restrictions Airspace Restriction,Utility Right Of Way
Tax ID 93051319
“My job is to find and attract mastery-based agents to the office, protect the culture, and make sure everyone is happy! ”







