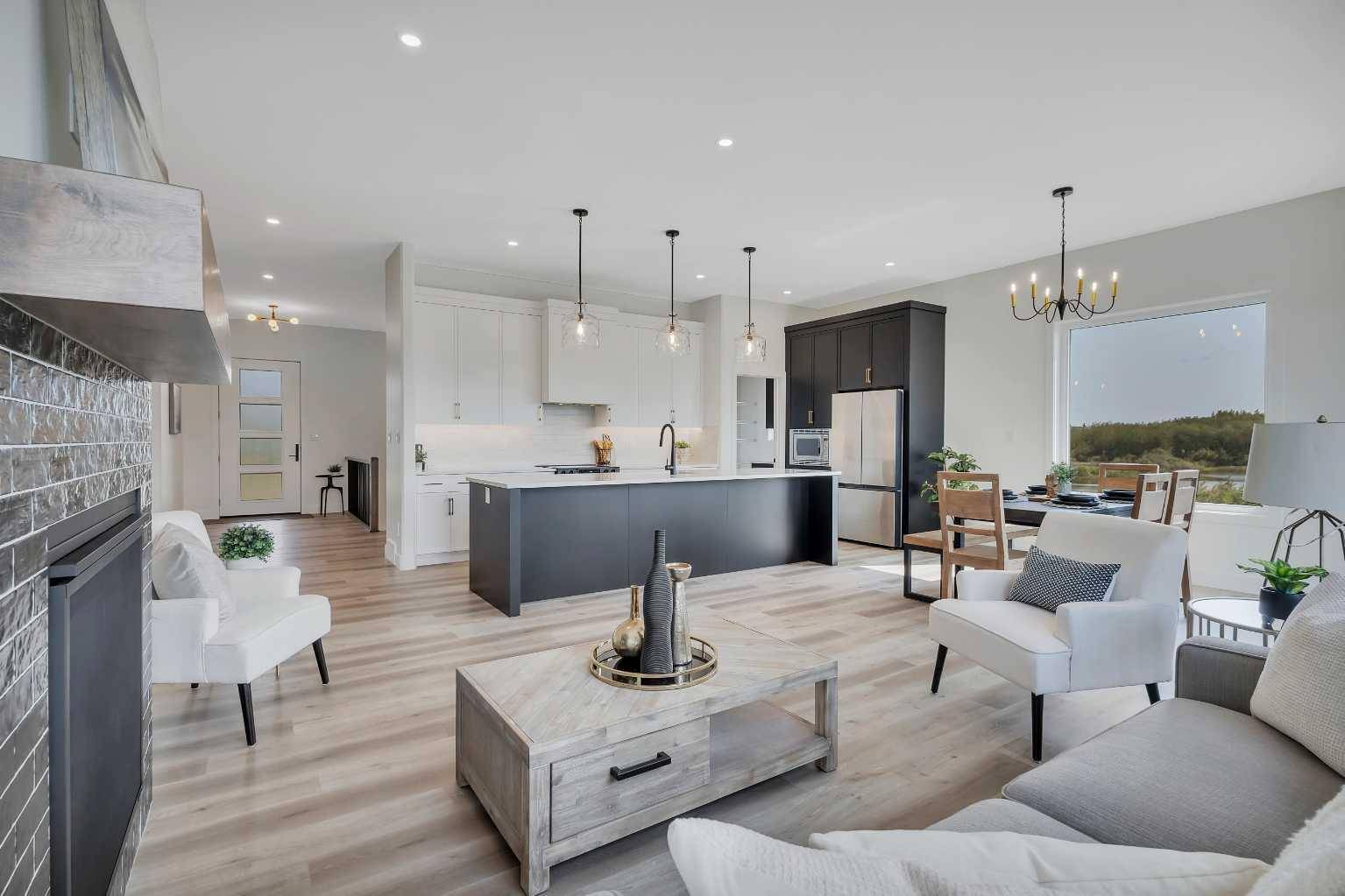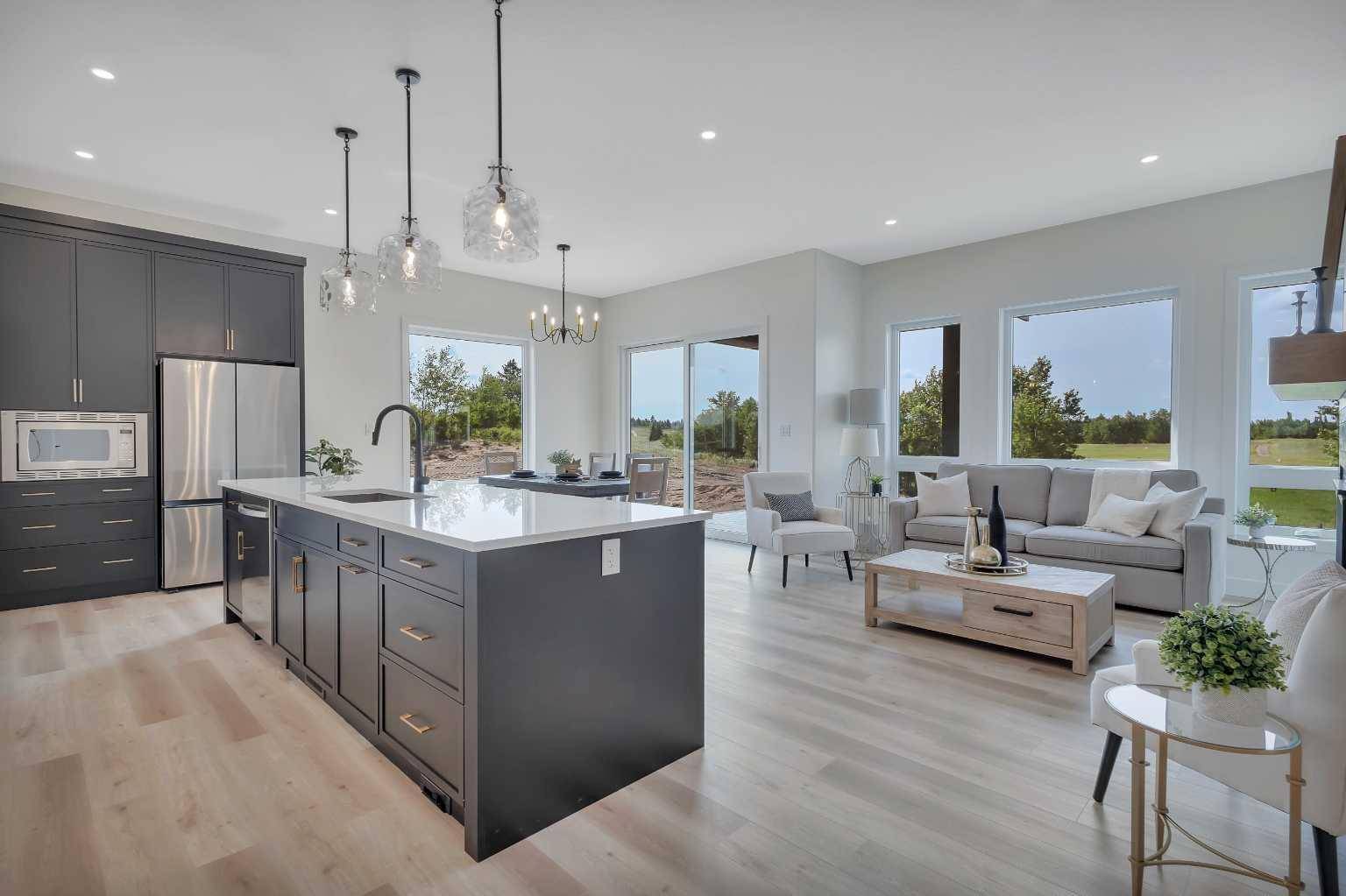2 Beds
2 Baths
1,742 SqFt
2 Beds
2 Baths
1,742 SqFt
Key Details
Property Type Single Family Home
Sub Type Detached
Listing Status Active
Purchase Type For Sale
Square Footage 1,742 sqft
Price per Sqft $545
Subdivision Wolf Creek Village
MLS® Listing ID A2228980
Style Acreage with Residence,Bungalow
Bedrooms 2
Full Baths 2
Year Built 2025
Lot Size 0.383 Acres
Acres 0.38
Property Sub-Type Detached
Property Description
Location
Province AB
County Ponoka County
Zoning RR
Direction N
Rooms
Basement Full, Unfinished
Interior
Interior Features Breakfast Bar, Central Vacuum, Closet Organizers, Double Vanity, High Ceilings, Kitchen Island, No Animal Home, No Smoking Home, Open Floorplan, Pantry, Quartz Counters, Recessed Lighting, Soaking Tub, Walk-In Closet(s)
Heating High Efficiency, In Floor Roughed-In, Forced Air, Natural Gas
Cooling None
Flooring Vinyl
Fireplaces Number 1
Fireplaces Type Gas
Appliance Dishwasher, Electric Range, Microwave, Range Hood, Refrigerator
Laundry Main Level
Exterior
Exterior Feature Rain Gutters
Parking Features Front Drive, Triple Garage Attached
Garage Spaces 3.0
Fence None
Community Features Golf
Roof Type Asphalt Shingle
Porch Deck, Porch
Lot Frontage 64.0
Total Parking Spaces 7
Building
Lot Description Back Yard, Backs on to Park/Green Space, Cul-De-Sac, Front Yard, Gentle Sloping, Level
Dwelling Type House
Foundation Poured Concrete
Sewer Public Sewer
Water Public
Architectural Style Acreage with Residence, Bungalow
Level or Stories One
Structure Type Concrete,Other,Stucco,Wood Frame
Others
Restrictions None Known
Tax ID 93928759
“My job is to find and attract mastery-based agents to the office, protect the culture, and make sure everyone is happy! ”







