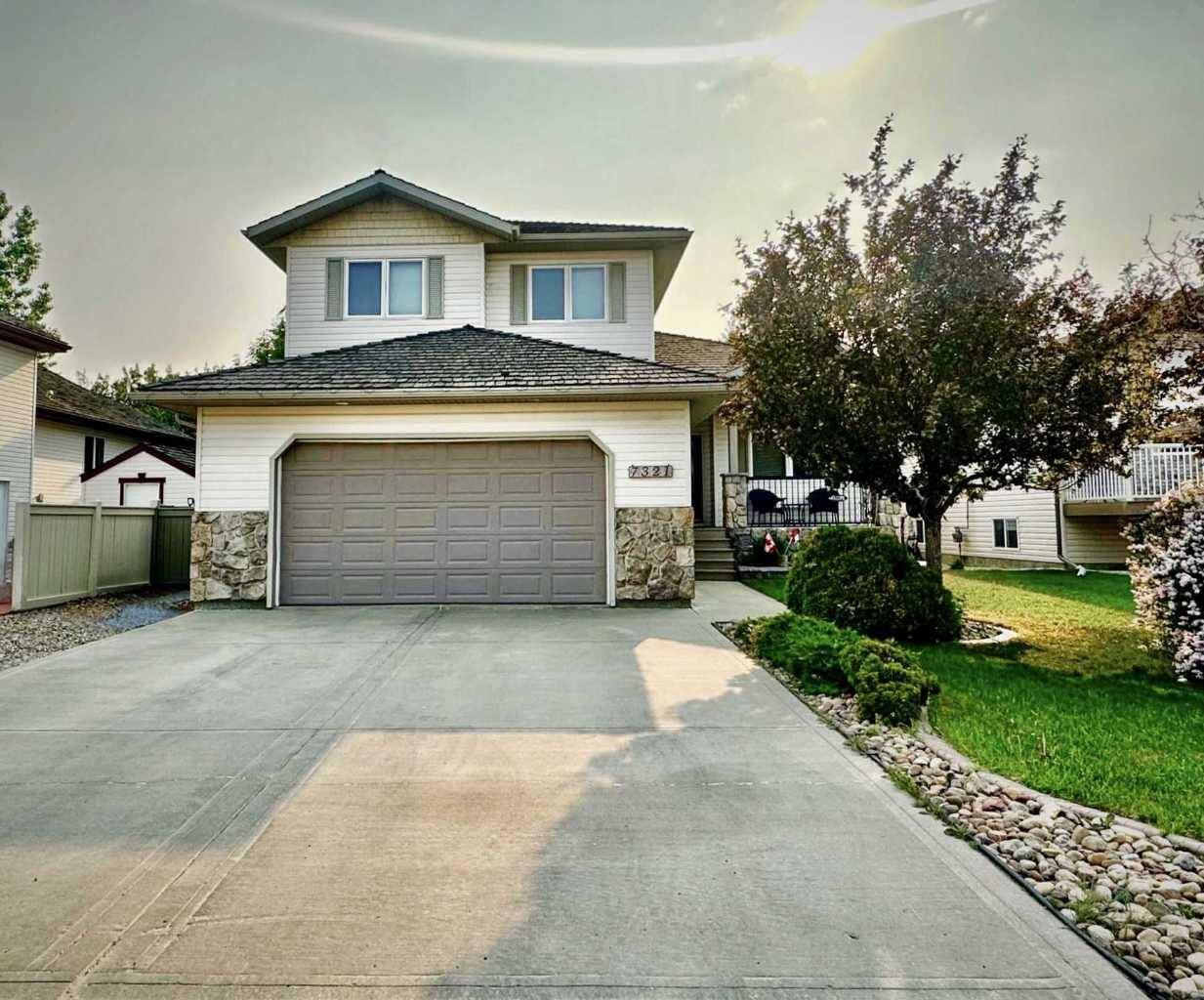3 Beds
3 Baths
2,029 SqFt
3 Beds
3 Baths
2,029 SqFt
Key Details
Property Type Single Family Home
Sub Type Detached
Listing Status Active
Purchase Type For Sale
Square Footage 2,029 sqft
Price per Sqft $258
Subdivision Mission Heights
MLS® Listing ID A2232296
Style 2 Storey
Bedrooms 3
Full Baths 2
Half Baths 1
Year Built 2001
Lot Size 6,469 Sqft
Acres 0.15
Property Sub-Type Detached
Property Description
Set on a quiet street backing directly onto the ravine, this over 2,000 sq ft two-story residence has been lovingly maintained by its original owners and offers a rare opportunity to own along a stretch where homes seldom come to market. From the moment you arrive, the stunning curb appeal, mature landscaping, and tranquil backdrop of trees set the tone for something truly special.
Inside, you're welcomed by a grand front foyer with a sweeping staircase and freshly refinished hardwood that carries throughout the main floor. The living room is the heart of the home, featuring soaring vaulted ceilings and oversized windows that flood the space with light while framing picturesque views of the green space beyond. The kitchen is both spacious and elegant, with pristine custom oak cabinetry, updated appliances, a bright breakfast nook and a covered east facing deck, perfect for morning coffee. A separate formal dining room provides a larger space for hosting, while a dedicated office on the main floor offers a quiet area for work or study.
Upstairs, you'll find three generously sized bedrooms, including a beautifully appointed primary suite. The partially finished basement features a cozy rec room, incredible storage, and room to expand should you wish.
Thoughtfully designed with comfort in mind, the home includes in-floor heating, a heated double garage, central air conditioning, main floor laundry, and countless updates throughout. Step outside and you'll find a backyard oasis... lush with perennial gardens, blooming lilacs, and a charming gate leading directly to the ravine trails that wind through the peaceful natural reserve behind.
Every detail in this home speaks to quality, care, and classic design. It's not just a property - it's a rare offering in one of Grande Prairie's most beloved neighborhoods. Opportunities like this don't come along often. Be sure to contact your favourite agent today, this one won't last.
Location
Province AB
County Grande Prairie
Zoning RG
Direction W
Rooms
Basement Full, Partially Finished
Interior
Interior Features Bathroom Rough-in
Heating Forced Air
Cooling Central Air
Flooring Carpet, Ceramic Tile, Hardwood
Fireplaces Number 1
Fireplaces Type Gas
Inclusions none
Appliance Dishwasher, Electric Stove, Microwave Hood Fan, Refrigerator, Washer/Dryer
Laundry In Hall
Exterior
Exterior Feature Garden
Parking Features Double Garage Attached
Garage Spaces 2.0
Fence Fenced
Community Features Walking/Bike Paths
Roof Type Cedar Shake
Porch Front Porch
Lot Frontage 58.07
Total Parking Spaces 4
Building
Lot Description Backs on to Park/Green Space
Dwelling Type House
Foundation ICF Block
Architectural Style 2 Storey
Level or Stories Two
Structure Type ICFs (Insulated Concrete Forms),Vinyl Siding
Others
Restrictions Restrictive Covenant
“My job is to find and attract mastery-based agents to the office, protect the culture, and make sure everyone is happy! ”


