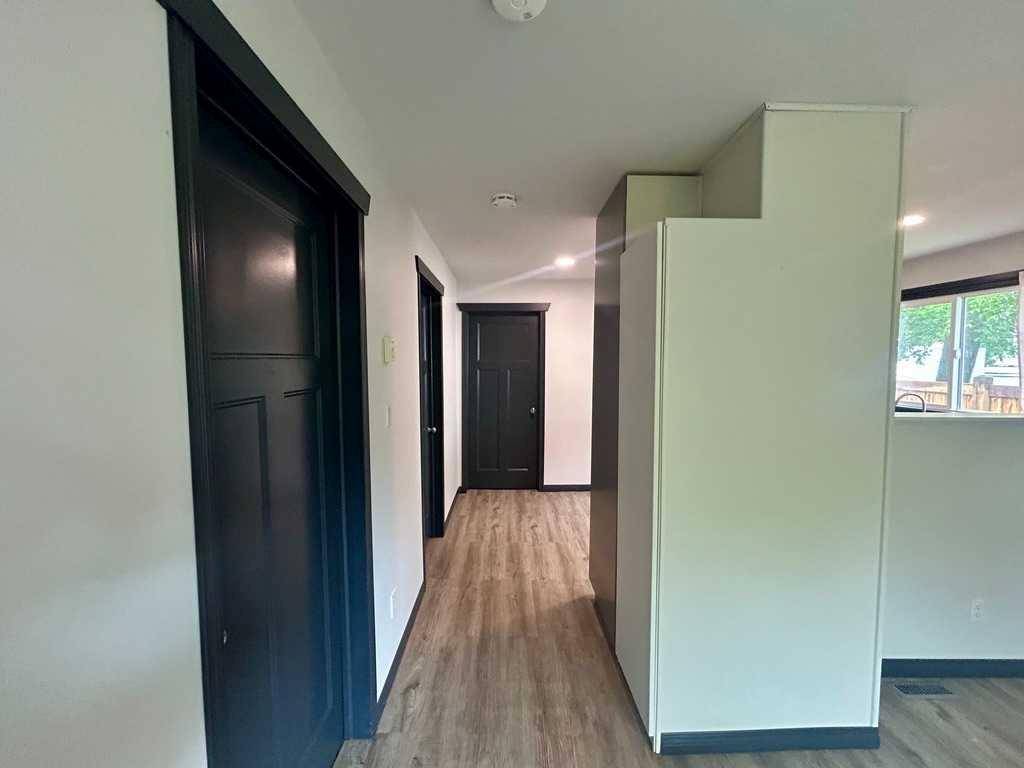2 Beds
1 Bath
713 SqFt
2 Beds
1 Bath
713 SqFt
Key Details
Property Type Single Family Home
Sub Type Detached
Listing Status Active
Purchase Type For Sale
Square Footage 713 sqft
Price per Sqft $279
Subdivision Fairview
MLS® Listing ID A2231821
Style Bungalow
Bedrooms 2
Full Baths 1
Year Built 1935
Lot Size 5,487 Sqft
Acres 0.13
Property Sub-Type Detached
Property Description
The bright and inviting layout includes two comfortable bedrooms, one bathroom, and a spacious living room that opens into a cozy eat-in kitchen—perfect for everyday living. Notable updates include vinyl windows, flooring, kitchen, and bathroom finishes, providing a fresh feel throughout.
Outside, the generous backyard offers plenty of space for entertaining or soaking up the sun. Practical upgrades add peace of mind, with shingles replaced in 2015, a new hot water tank in 2022, and a 100-amp electrical panel upgrade.
Whether you're a first-time buyer or investor, this well-maintained property is an excellent find in Camrose.
Location
Province AB
County Camrose
Zoning R2
Direction N
Rooms
Basement Partial, Unfinished
Interior
Interior Features Ceiling Fan(s)
Heating Forced Air
Cooling None
Flooring Carpet, Vinyl Plank
Inclusions None
Appliance Electric Stove, Refrigerator
Laundry Main Level
Exterior
Exterior Feature None
Parking Features Parking Pad
Fence Partial
Community Features Schools Nearby
Roof Type Asphalt Shingle
Porch None
Lot Frontage 40.0
Total Parking Spaces 3
Building
Lot Description Back Lane
Dwelling Type House
Foundation Block
Architectural Style Bungalow
Level or Stories One
Structure Type Vinyl Siding,Wood Frame
Others
Restrictions None Known
Tax ID 102189355
“My job is to find and attract mastery-based agents to the office, protect the culture, and make sure everyone is happy! ”







