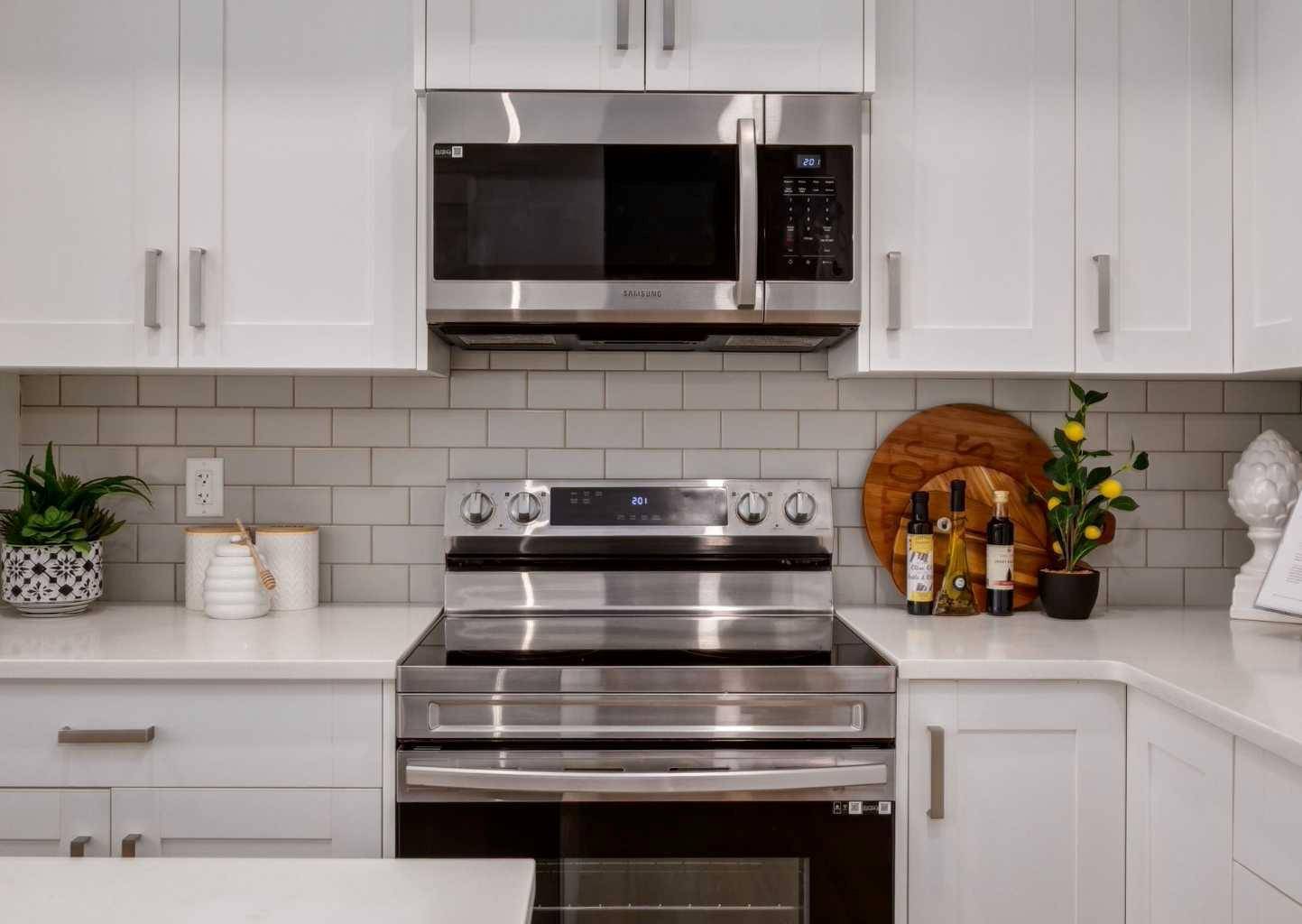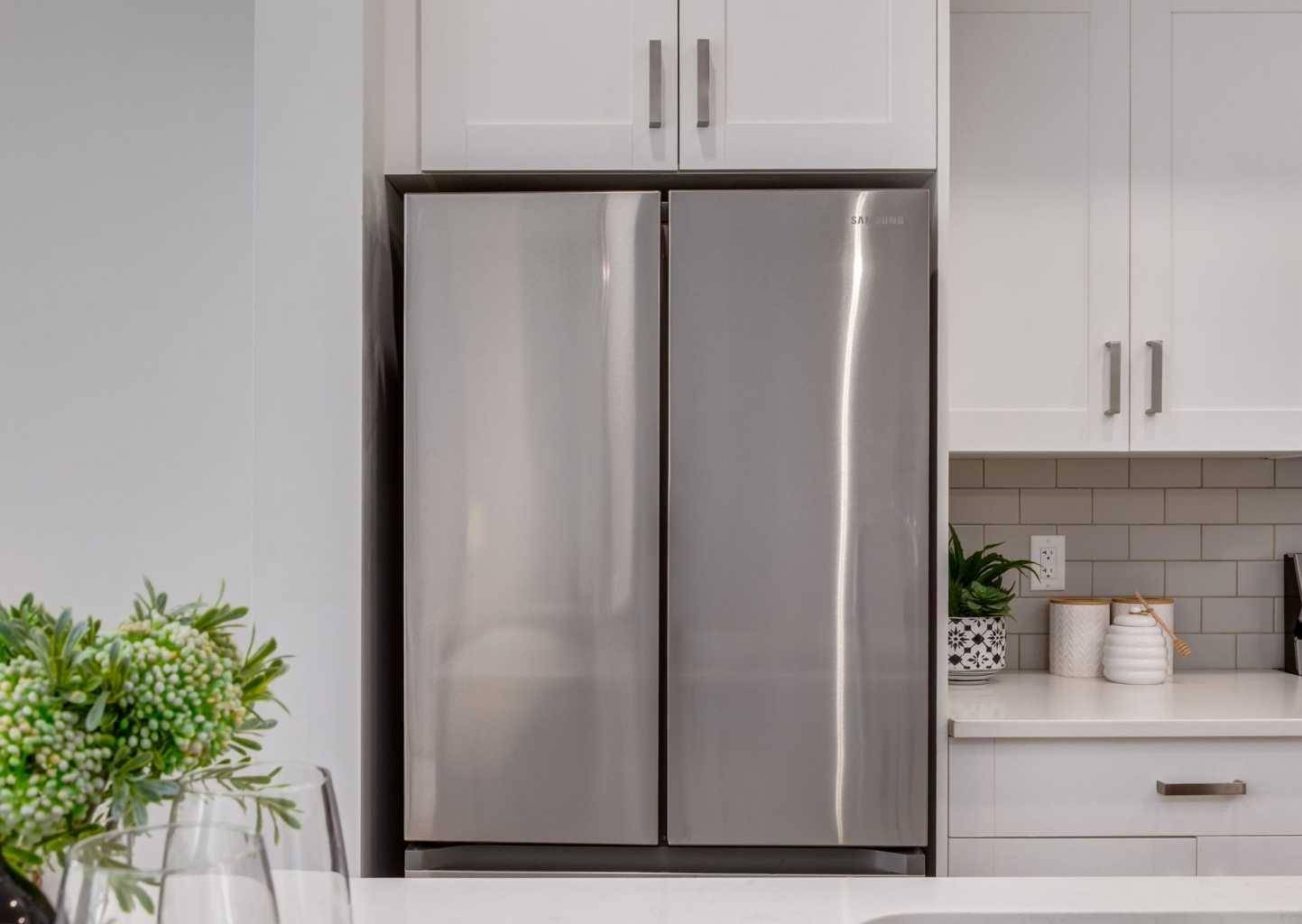3 Beds
3 Baths
1,531 SqFt
3 Beds
3 Baths
1,531 SqFt
Key Details
Property Type Townhouse
Sub Type Row/Townhouse
Listing Status Active
Purchase Type For Sale
Square Footage 1,531 sqft
Price per Sqft $336
Subdivision Cranston
MLS® Listing ID A2228711
Style 3 (or more) Storey
Bedrooms 3
Full Baths 2
Half Baths 1
Condo Fees $262/mo
HOA Fees $517/ann
HOA Y/N 1
Year Built 2021
Lot Size 1,347 Sqft
Acres 0.03
Property Sub-Type Row/Townhouse
Property Description
Step inside to a bright and welcoming main floor featuring a spacious front foyer, a dedicated office/den, and a beautifully designed open-concept living and dining area. The kitchen is the heart of the home, showcasing quartz countertops, full-height cabinetry, stainless steel appliances, a generous island, and an oversized pantry—perfect for everyday living and entertaining alike.
Upstairs, you'll find three generous-sized bedrooms, including a gorgeous primary retreat complete with a 4-piece ensuite, dual sinks, an oversized tiled shower, and a large walk-in closet. A second full bathroom and convenient upstairs laundry complete the well-thought-out upper level.
Additional features include hot water on demand, newer mechanical systems, and a versatile basement flex space ideal for a workout area, extra storage, or future development. Enjoy the convenience of a double detached garage and a private, low-maintenance lifestyle in this pet-friendly development (with board approval).
Nestled along the Bow River and surrounded by natural beauty, Riverstone in Cranston offers a perfect blend of peaceful living and city access. Residents enjoy nearby walking and biking trails, Fish Creek Park, and stunning views of the river valley. The Cranston Residents Association at Century Hall offers exclusive access to recreational amenities like tennis courts, a gym, splash park, and skating rink.
With easy access to Deerfoot Trail, top-rated schools, shopping, restaurants, and public transit, Cranston is an ideal choice for families, professionals, and nature lovers alike. Come and see if this is the house you will soon call home!
Location
Province AB
County Calgary
Area Cal Zone Se
Zoning M-1
Direction N
Rooms
Basement Finished, Full
Interior
Interior Features Breakfast Bar, Double Vanity, No Animal Home, No Smoking Home, Pantry, Storage, Tankless Hot Water, Walk-In Closet(s)
Heating Forced Air, Natural Gas
Cooling Rough-In
Flooring Carpet, Vinyl Plank
Appliance Dishwasher, Electric Range, Microwave Hood Fan, Refrigerator, Washer
Laundry Upper Level
Exterior
Exterior Feature BBQ gas line
Parking Features Double Garage Attached
Garage Spaces 2.0
Fence None
Community Features Clubhouse
Amenities Available Visitor Parking
Roof Type Asphalt Shingle
Porch None
Lot Frontage 24.44
Total Parking Spaces 2
Building
Lot Description Back Lane, Low Maintenance Landscape
Dwelling Type Five Plus
Foundation Poured Concrete
Architectural Style 3 (or more) Storey
Level or Stories Three Or More
Structure Type Composite Siding,Stone,Wood Frame
Others
HOA Fee Include Insurance,Maintenance Grounds,Professional Management,Reserve Fund Contributions,Snow Removal,Trash
Restrictions Pet Restrictions or Board approval Required,Restrictive Covenant
Tax ID 101418070
Pets Allowed Restrictions
Virtual Tour https://unbranded.youriguide.com/139_42_cranbrook_gardens_se_calgary_ab/
“My job is to find and attract mastery-based agents to the office, protect the culture, and make sure everyone is happy! ”







