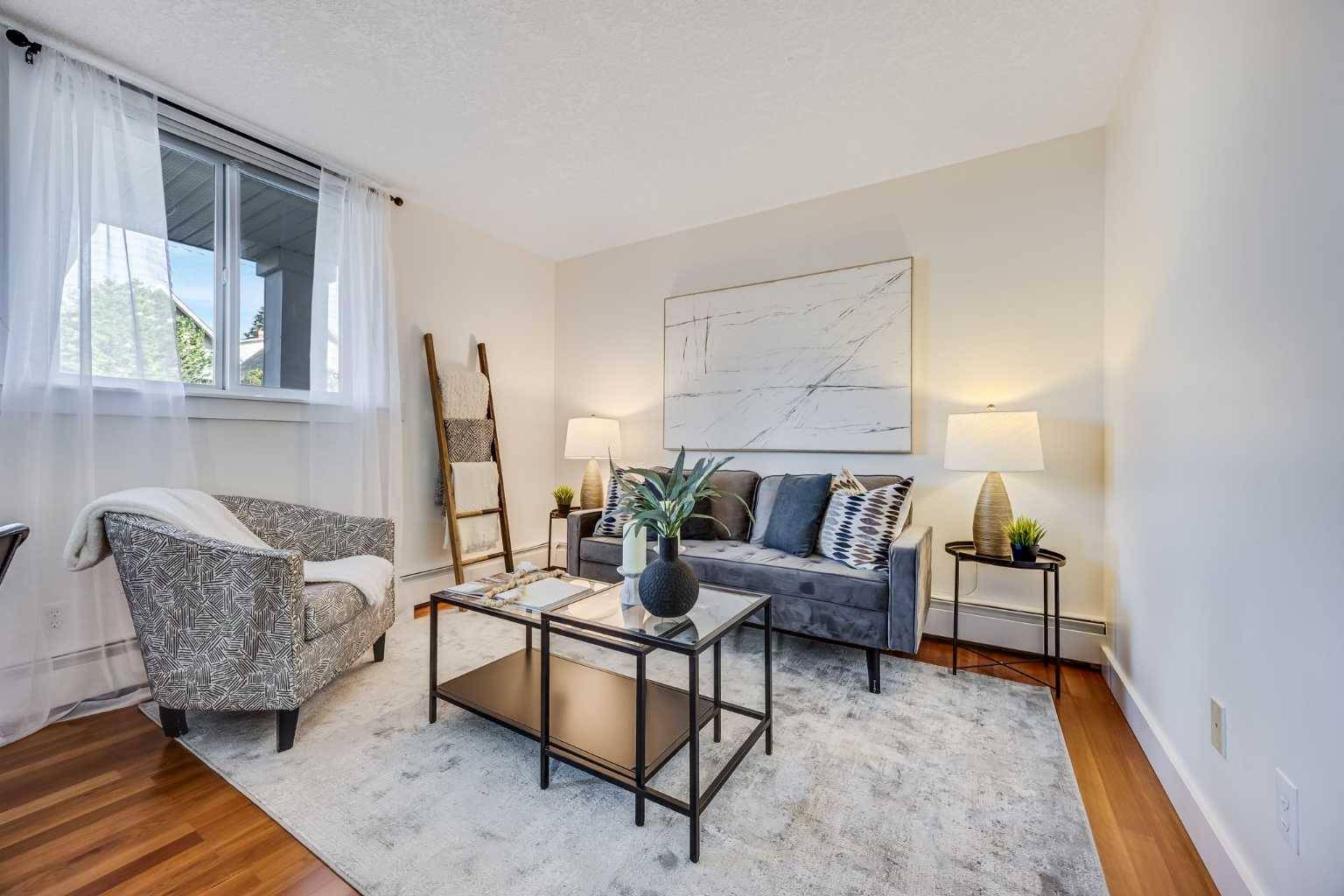2 Beds
1 Bath
753 SqFt
2 Beds
1 Bath
753 SqFt
Key Details
Property Type Condo
Sub Type Apartment
Listing Status Active
Purchase Type For Sale
Square Footage 753 sqft
Price per Sqft $371
Subdivision Sunnyside
MLS® Listing ID A2239535
Style Apartment-Single Level Unit
Bedrooms 2
Full Baths 1
Condo Fees $547/mo
Year Built 1976
Property Sub-Type Apartment
Property Description
Step into this beautifully cared-for condo, 20 units total, this one being the largest in the entire building, a quiet end-corner home with more windows than other units, making it bright and private. Laminate HARDWOOD floors flows through the living areas, while the bedrooms are cozy and carpeted. GRANITE kitchen counters, a convenient breakfast bar, tonnes of counter-space, open huge rooms for large furniture, ample cupboards, and in-suite stackable laundry add practicality and charm.
Located 3 blocks from the RIVER and right beside Princess Island Park, this unit offers scenic river walks, trendy restaurants, boutiques, and pathways at your doorstep. Train station & Safeway grocery store only one block away.
Commuting is a breeze with downtown, SAIT, University of Calgary, and Foothills Hospital all less than 10 minutes by transit or car.
Priced at $279,900, this condo is ideal for first-time buyers, young families, couples, or investors. Why keep renting when you can own in one of Calgary's most iconic inner-city neighborhoods with an exceptional walk score?
The open and bright floor plan features large windows and a cozy fireplace. Both bedrooms are generously sized, a rare find in condos nowadays. Assigned parking stall conveniently located right outside the back of the building near your unit. Safe and quiet building with respectful neighbours and a great property management company.
This property is priced to move quickly, there is nothing comparable at this level and quality available in the area. A pleasure to show, don't miss out on owning a stylish, well-kept home, payments less than your rent, in one of Calgary's most desirable neighborhoods!
Location
Province AB
County Calgary
Area Cal Zone Cc
Zoning M-CG d72
Direction N
Interior
Interior Features Bookcases, Breakfast Bar, Built-in Features, Granite Counters
Heating Baseboard, Fireplace(s), Natural Gas
Cooling None
Flooring Laminate, Wood
Fireplaces Number 1
Fireplaces Type Electric, Living Room
Inclusions Fireplace, 2 bookshelves on both sides of fireplace, window blinds.
Appliance Dishwasher, Electric Stove, Range Hood, Refrigerator, Washer/Dryer Stacked
Laundry In Unit
Exterior
Exterior Feature None
Parking Features Assigned, Stall
Community Features Other, Park, Playground, Schools Nearby, Shopping Nearby, Sidewalks, Street Lights
Amenities Available None
Roof Type Tar/Gravel
Porch None
Exposure N
Total Parking Spaces 1
Building
Dwelling Type Low Rise (2-4 stories)
Story 4
Foundation Poured Concrete
Architectural Style Apartment-Single Level Unit
Level or Stories Single Level Unit
Structure Type Brick,Stucco,Wood Frame,Wood Siding
Others
HOA Fee Include Common Area Maintenance,Gas,Heat,Insurance,Reserve Fund Contributions,Sewer,Snow Removal,Water
Restrictions None Known
Pets Allowed Yes
“My job is to find and attract mastery-based agents to the office, protect the culture, and make sure everyone is happy! ”







